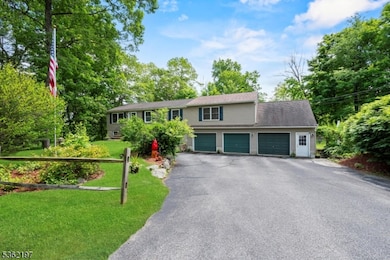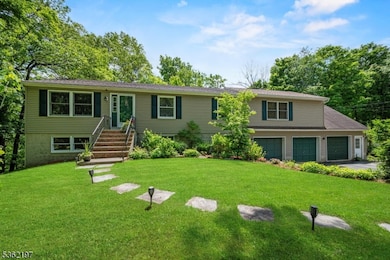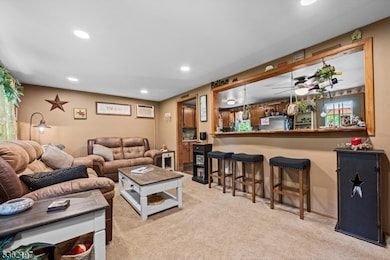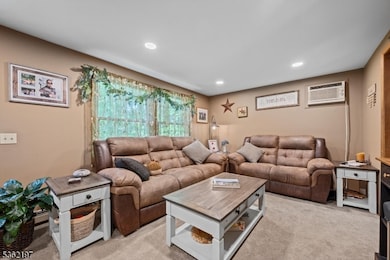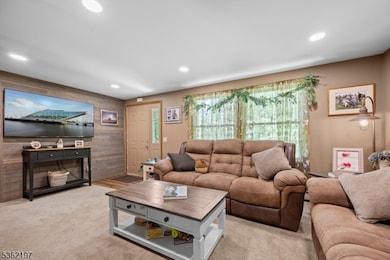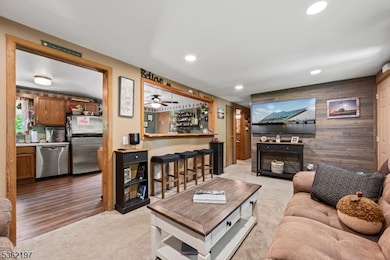Whimsical Lake Community Retreat: 4 Bedroom Haven with Pool Oasis & 3-Car Garage. Step into vacation-style living in this enchanting home in the heart of vibrant Barry Lakes.Set on a beautifully level, fully fenced lot, the residence welcomes you with lush surroundings and a sun-kissed "tree haus" deck, ideal for morning coffee and listening to nature. The interior features an open, flexible layout with spacious living areas and cozy nooks for relaxation or play. With mother-daughter potential, it offers versatile living arrangements.The heart of the home flows to your private backyard retreat, host summer gatherings around the above-ground pool, garden, play games, or let pets roam safely. The rare, huge three-car garage has vaulted ceilings, perfect for car enthusiasts, hobbyists, or extra storage. Additional walk-out attic space and ample closets ensure storage is never an issue.Barry Lakes offers a true lifestyle, not just a home. Enjoy access to five lakes, playground, ball field, basketball court, beach house, and clubhouse for year-round events. Paddle on the lake, picnic at the beach, or join neighbors for annual celebrations, there's always something magical happening.Steeped in rich local history, Barry Lakes blends natural beauty, recreation, and a close-knit spirit rooted in generations of tradition. Discover a whimsical retreat where memories are made and every day brings adventure. Schedule your private showing today!


