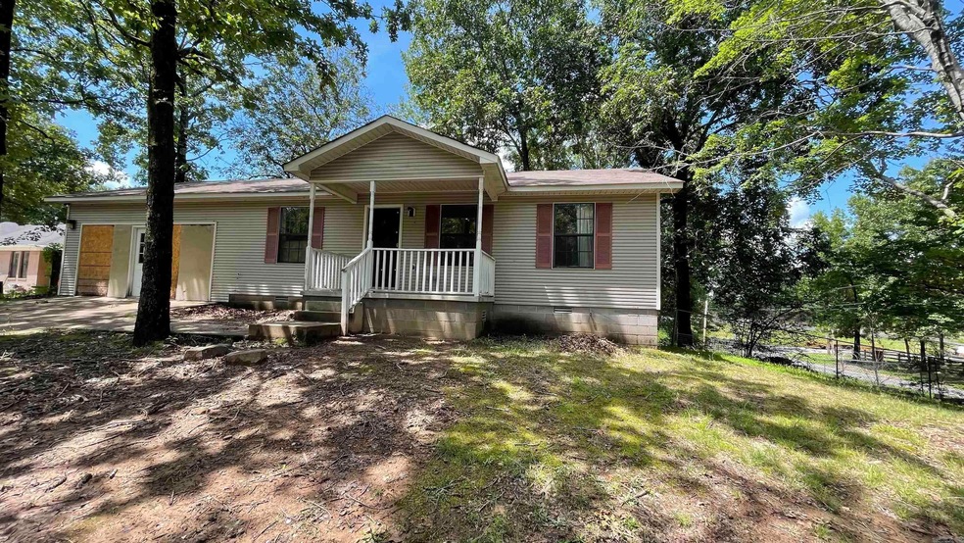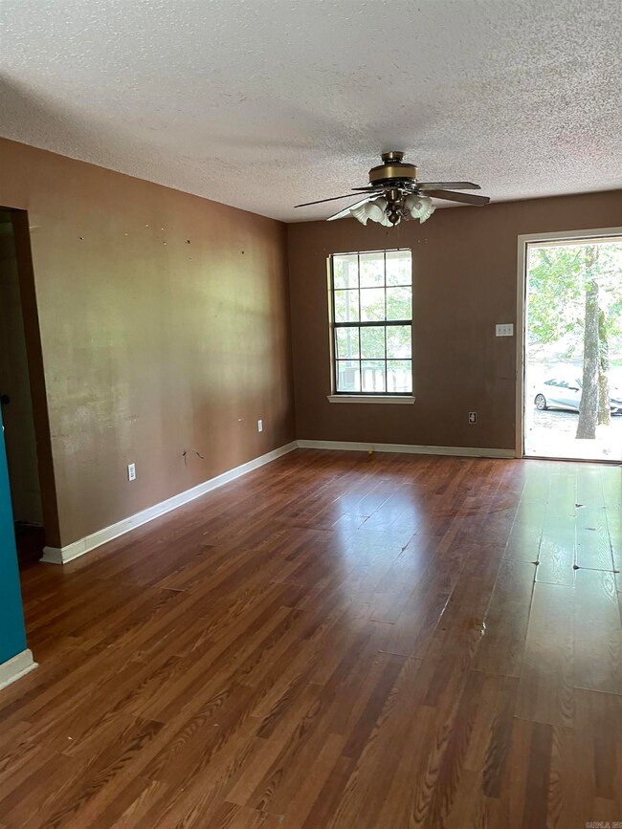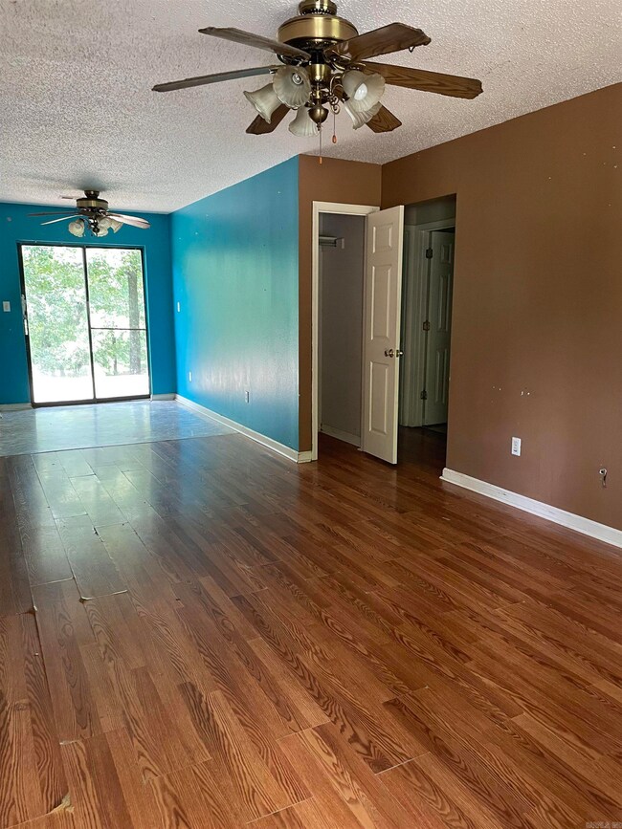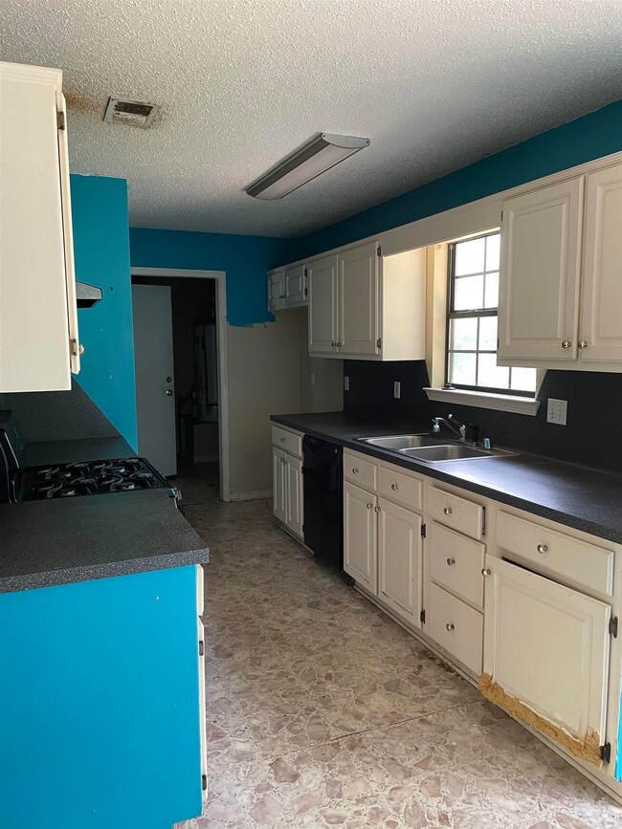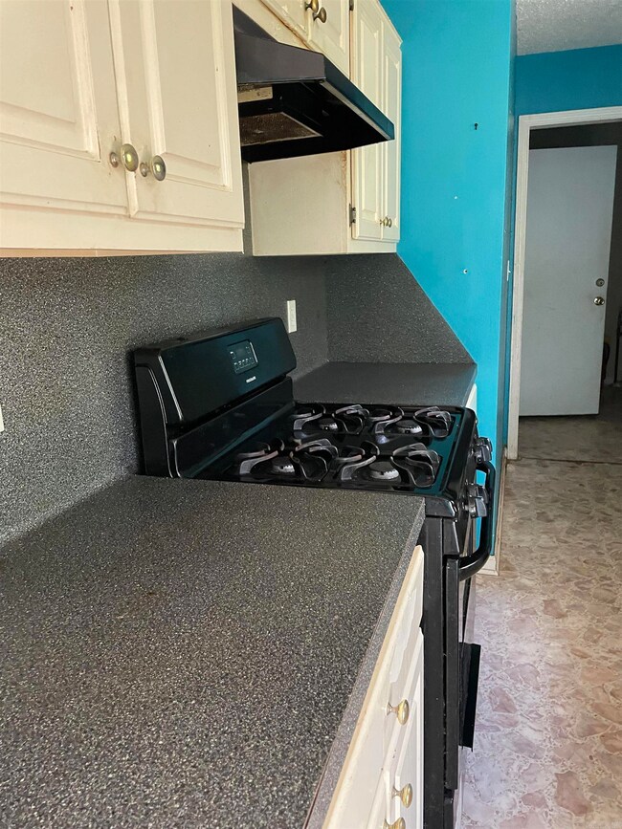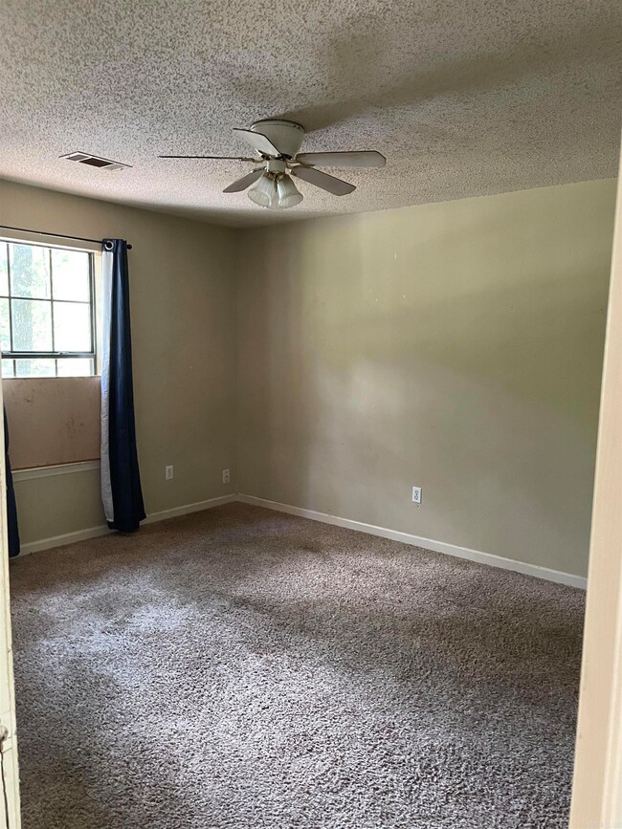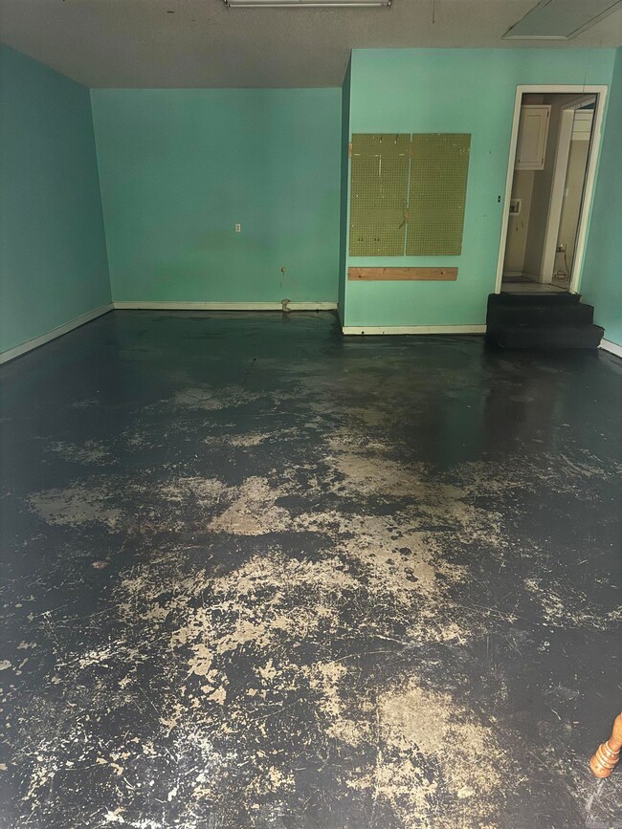
2 Antelope Trail Unit SUN Conway, AR 72032
3
Beds
2
Baths
1,500
Sq Ft
1
Acres
Highlights
- 1 Acre Lot
- Deck
- Bonus Room
- Conway Junior High School Rated A-
- Traditional Architecture
- Corner Lot
About This Home
As of February 2025Needs TLC but, has great potential. Garage was enclosed to create a large bonus room. It can be changed back if needed. Huge yard. No Seller property Disclosure provided
Home Details
Home Type
- Single Family
Est. Annual Taxes
- $600
Year Built
- Built in 1997
Lot Details
- 1 Acre Lot
- Chain Link Fence
- Corner Lot
- Level Lot
Home Design
- Traditional Architecture
- Fixer Upper
- Composition Roof
- Metal Siding
Interior Spaces
- 1,500 Sq Ft Home
- 1-Story Property
- Family Room
- Bonus Room
- Crawl Space
- Laundry Room
Kitchen
- Eat-In Kitchen
- Stove
- Gas Range
- Dishwasher
- Disposal
Flooring
- Carpet
- Laminate
- Vinyl
Bedrooms and Bathrooms
- 3 Bedrooms
- Walk-In Closet
- 2 Full Bathrooms
Parking
- 2 Car Garage
- Parking Pad
Outdoor Features
- Deck
- Porch
Schools
- Conway Elementary And Middle School
- Conway High School
Utilities
- Central Heating and Cooling System
- Septic System
Ownership History
Date
Name
Owned For
Owner Type
Purchase Details
Listed on
Jan 16, 2025
Closed on
Feb 25, 2025
Sold by
Mhc Development Inc
Bought by
Conaway Riley and Whillock Kayla
Seller's Agent
Shawn Cervantes
RE/MAX Elite Conway Branch
Buyer's Agent
NON MEMBER
NON-MEMBER
List Price
$239,000
Sold Price
$230,000
Premium/Discount to List
-$9,000
-3.77%
Views
29
Current Estimated Value
Home Financials for this Owner
Home Financials are based on the most recent Mortgage that was taken out on this home.
Estimated Appreciation
-$14,452
Avg. Annual Appreciation
-21.72%
Original Mortgage
$210,000
Outstanding Balance
$209,829
Interest Rate
7.04%
Mortgage Type
New Conventional
Estimated Equity
-$263
Purchase Details
Listed on
Mar 27, 2013
Closed on
Jul 17, 2013
Sold by
Hendricks Robert A
Bought by
Seals Stephen Christopher
Seller's Agent
Paul Nahlen
ERA TEAM Real Estate
Buyer's Agent
Shawn Cervantes
RE/MAX Elite Conway Branch
List Price
$97,500
Sold Price
$96,000
Premium/Discount to List
-$1,500
-1.54%
Home Financials for this Owner
Home Financials are based on the most recent Mortgage that was taken out on this home.
Avg. Annual Appreciation
7.81%
Purchase Details
Closed on
Sep 19, 1996
Bought by
Horton
Purchase Details
Closed on
Jul 3, 1996
Bought by
D and Fashionable Home,Inc
Similar Homes in Conway, AR
Create a Home Valuation Report for This Property
The Home Valuation Report is an in-depth analysis detailing your home's value as well as a comparison with similar homes in the area
Home Values in the Area
Average Home Value in this Area
Purchase History
| Date | Type | Sale Price | Title Company |
|---|---|---|---|
| Warranty Deed | $230,000 | Faulkner County Title Company | |
| Warranty Deed | $96,000 | Lenders Title Company | |
| Deed | $63,000 | -- | |
| Deed | $7,000 | -- |
Source: Public Records
Mortgage History
| Date | Status | Loan Amount | Loan Type |
|---|---|---|---|
| Open | $210,000 | New Conventional | |
| Previous Owner | $150,000 | Credit Line Revolving | |
| Previous Owner | $9,050 | New Conventional | |
| Previous Owner | $7,513 | FHA | |
| Previous Owner | $45,000 | New Conventional | |
| Previous Owner | $50,000 | New Conventional | |
| Previous Owner | $15,000 | New Conventional | |
| Previous Owner | $10,014 | FHA | |
| Previous Owner | $50,000 | New Conventional | |
| Previous Owner | $12,592 | New Conventional | |
| Previous Owner | $15,000 | New Conventional | |
| Previous Owner | $13,500 | New Conventional | |
| Previous Owner | $20,000 | Construction | |
| Previous Owner | $15,000 | New Conventional | |
| Previous Owner | $10,227 | FHA | |
| Previous Owner | $13,000 | New Conventional | |
| Previous Owner | $4,654 | New Conventional | |
| Previous Owner | $5,942 | New Conventional | |
| Previous Owner | $3,791 | New Conventional | |
| Previous Owner | $4,100 | New Conventional |
Source: Public Records
Property History
| Date | Event | Price | Change | Sq Ft Price |
|---|---|---|---|---|
| 02/25/2025 02/25/25 | Sold | $230,000 | -3.8% | $141 / Sq Ft |
| 01/25/2025 01/25/25 | Pending | -- | -- | -- |
| 01/16/2025 01/16/25 | For Sale | $239,000 | +104.3% | $146 / Sq Ft |
| 09/20/2024 09/20/24 | Sold | $117,000 | -22.0% | $78 / Sq Ft |
| 08/17/2024 08/17/24 | Pending | -- | -- | -- |
| 06/04/2024 06/04/24 | For Sale | $150,000 | +56.3% | $100 / Sq Ft |
| 07/17/2013 07/17/13 | Sold | $96,000 | -1.5% | $85 / Sq Ft |
| 06/17/2013 06/17/13 | Pending | -- | -- | -- |
| 03/27/2013 03/27/13 | For Sale | $97,500 | -- | $87 / Sq Ft |
Source: Cooperative Arkansas REALTORS® MLS
Tax History Compared to Growth
Tax History
| Year | Tax Paid | Tax Assessment Tax Assessment Total Assessment is a certain percentage of the fair market value that is determined by local assessors to be the total taxable value of land and additions on the property. | Land | Improvement |
|---|---|---|---|---|
| 2024 | $1,005 | $30,780 | $2,000 | $28,780 |
| 2023 | $957 | $22,090 | $2,000 | $20,090 |
| 2022 | $590 | $22,090 | $2,000 | $20,090 |
| 2021 | $549 | $22,090 | $2,000 | $20,090 |
| 2020 | $507 | $17,930 | $2,000 | $15,930 |
| 2019 | $497 | $17,930 | $2,000 | $15,930 |
| 2018 | $448 | $16,330 | $2,000 | $14,330 |
| 2017 | $448 | $16,330 | $2,000 | $14,330 |
| 2016 | $448 | $16,330 | $2,000 | $14,330 |
| 2015 | $770 | $16,590 | $2,000 | $14,590 |
| 2014 | $460 | $16,590 | $2,000 | $14,590 |
Source: Public Records
Agents Affiliated with this Home
-
Shawn Cervantes
S
Seller's Agent in 2025
Shawn Cervantes
RE/MAX
(501) 697-1573
25 in this area
75 Total Sales
-
N
Buyer's Agent in 2025
NON MEMBER
NON-MEMBER
-
P
Seller's Agent in 2013
Paul Nahlen
ERA TEAM Real Estate
Map
Source: Cooperative Arkansas REALTORS® MLS
MLS Number: 24019453
APN: 215-00001-000
Nearby Homes
- 18 Porcupine Trail
- 11 Overlook Trail
- 31 Winter Valley Cove
- 4 Summer Wind Rd
- 232 Sunny Gap Rd
- 27 Curly Leaf Ln
- 11 Red Wolf Trail
- 183 Sunny Gap Rd
- 47 Hays Hill Rd
- 32 Rolling Creek Cir
- 17 Lipscomb Ln
- 131 Sunny Gap Rd
- 149 Roden Mill Rd
- 66 Sunny Gap Rd
- 14 & 17 Lewis Rd
- 401 U S Highway 64
- 55 Eagle Crest Dr
- 6 Jared Ln
- 3 Jared Ln
- 278-I U S Highway 64
