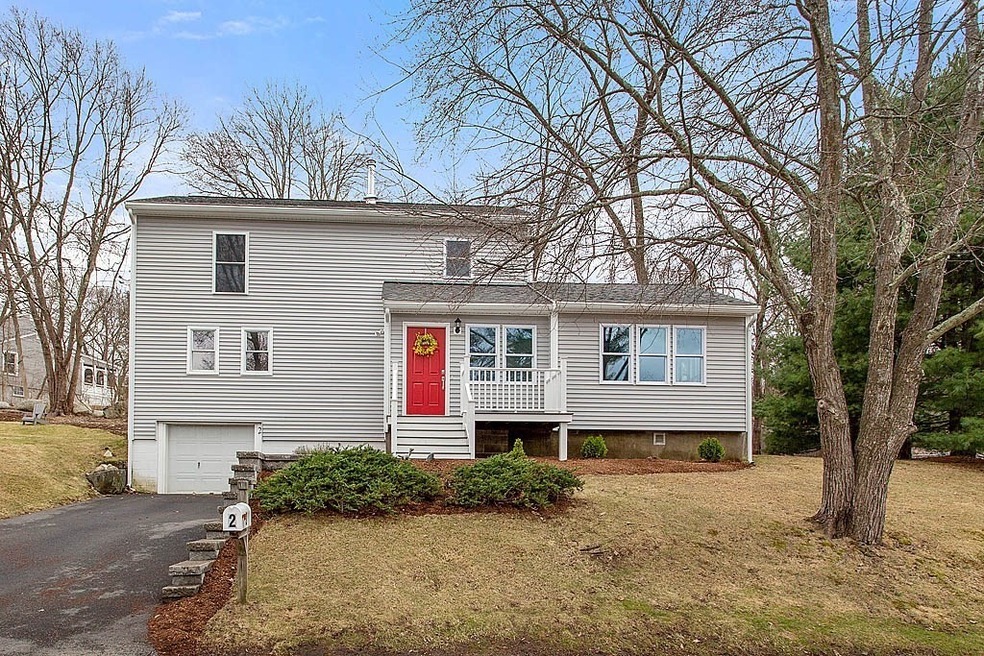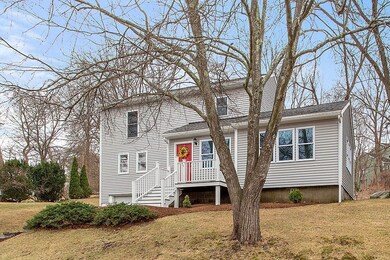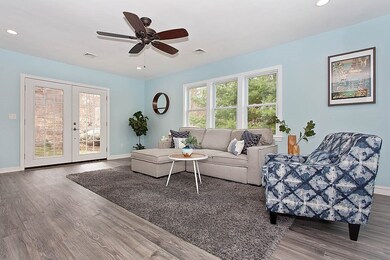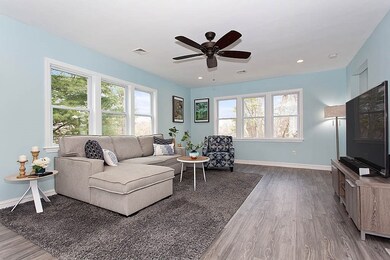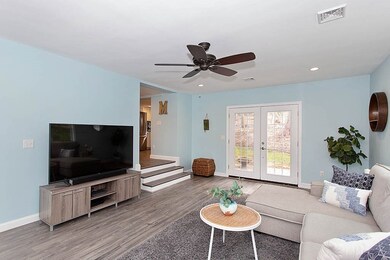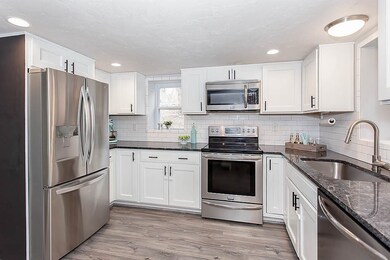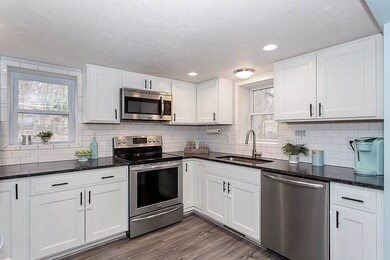
2 Assabet St Maynard, MA 01754
Highlights
- Porch
- French Doors
- Forced Air Heating and Cooling System
- Patio
- Tile Flooring
About This Home
As of June 2021Completely renovated in 2017, including roof & systems, this move-in ready, expanded cape may check all your boxes! Prime location, 3 spacious bedrooms, 2.5 baths, flexible layout, great closets & storage, AC, garage & fantastic outdoor space. Granite & stainless kitchen features popular faux wood flooring, ample cabinet storage, dining area & convenient half bath. From the kitchen, step down to the home's focal point: the massive, front-to-back living room that fits large scale furniture & more, with French doors out to the patio, a perfect spot to chill. First floor also features a large primary bedroom with en-suite bath, currently used as work-from-home space, and a practical mudroom. Upstairs is a lovely full bath & two more king-sized bedrooms; one with a walk-in closet. With an 18K sq ft lot, treetop views & plenty of privacy, it feels like Vermont, yet only 9 min to commuter rail, 6 min to Market Basket & .3 mi to Erickson's Ice Cream. Life is good! Shown by appt Fri-Sun 4/2-4
Home Details
Home Type
- Single Family
Est. Annual Taxes
- $11,263
Year Built
- Built in 1954
Lot Details
- Property is zoned R1
Parking
- 1 Car Garage
Interior Spaces
- Window Screens
- French Doors
- Basement
Kitchen
- Range<<rangeHoodToken>>
- <<microwave>>
- Dishwasher
Flooring
- Wall to Wall Carpet
- Laminate
- Tile
Laundry
- Dryer
- Washer
Outdoor Features
- Patio
- Rain Gutters
- Porch
Schools
- MHS High School
Utilities
- Forced Air Heating and Cooling System
- Heating System Uses Oil
- Water Holding Tank
- Electric Water Heater
- Cable TV Available
Listing and Financial Details
- Assessor Parcel Number M:017.0 P:021.0
Ownership History
Purchase Details
Home Financials for this Owner
Home Financials are based on the most recent Mortgage that was taken out on this home.Purchase Details
Home Financials for this Owner
Home Financials are based on the most recent Mortgage that was taken out on this home.Purchase Details
Home Financials for this Owner
Home Financials are based on the most recent Mortgage that was taken out on this home.Similar Homes in Maynard, MA
Home Values in the Area
Average Home Value in this Area
Purchase History
| Date | Type | Sale Price | Title Company |
|---|---|---|---|
| Not Resolvable | $572,000 | None Available | |
| Not Resolvable | $469,000 | -- | |
| Not Resolvable | $220,000 | -- |
Mortgage History
| Date | Status | Loan Amount | Loan Type |
|---|---|---|---|
| Open | $543,400 | Purchase Money Mortgage | |
| Previous Owner | $476,503 | VA | |
| Previous Owner | $474,717 | VA | |
| Previous Owner | $168,750 | No Value Available | |
| Previous Owner | $63,652 | No Value Available | |
| Previous Owner | $125,000 | No Value Available | |
| Previous Owner | $164,000 | No Value Available | |
| Previous Owner | $78,000 | No Value Available | |
| Previous Owner | $30,000 | No Value Available | |
| Previous Owner | $40,600 | No Value Available |
Property History
| Date | Event | Price | Change | Sq Ft Price |
|---|---|---|---|---|
| 06/08/2021 06/08/21 | Sold | $572,000 | +14.6% | $310 / Sq Ft |
| 04/07/2021 04/07/21 | Pending | -- | -- | -- |
| 03/29/2021 03/29/21 | For Sale | $499,000 | +6.4% | $271 / Sq Ft |
| 05/23/2018 05/23/18 | Sold | $469,000 | 0.0% | $245 / Sq Ft |
| 04/27/2018 04/27/18 | Pending | -- | -- | -- |
| 04/27/2018 04/27/18 | For Sale | $469,000 | 0.0% | $245 / Sq Ft |
| 04/17/2018 04/17/18 | Pending | -- | -- | -- |
| 04/06/2018 04/06/18 | Price Changed | $469,000 | -0.6% | $245 / Sq Ft |
| 04/03/2018 04/03/18 | Price Changed | $472,000 | -0.4% | $247 / Sq Ft |
| 03/28/2018 03/28/18 | Price Changed | $474,000 | -5.0% | $248 / Sq Ft |
| 03/10/2018 03/10/18 | Price Changed | $499,000 | -1.2% | $261 / Sq Ft |
| 02/24/2018 02/24/18 | Price Changed | $505,000 | -0.4% | $264 / Sq Ft |
| 02/21/2018 02/21/18 | Price Changed | $507,000 | +1.8% | $265 / Sq Ft |
| 02/13/2018 02/13/18 | Price Changed | $498,000 | -0.2% | $261 / Sq Ft |
| 02/07/2018 02/07/18 | Price Changed | $499,000 | -1.6% | $261 / Sq Ft |
| 02/07/2018 02/07/18 | Price Changed | $507,000 | -1.9% | $265 / Sq Ft |
| 02/06/2018 02/06/18 | Price Changed | $517,000 | -1.9% | $271 / Sq Ft |
| 02/05/2018 02/05/18 | Price Changed | $527,000 | -4.0% | $276 / Sq Ft |
| 02/02/2018 02/02/18 | Price Changed | $549,000 | -0.2% | $287 / Sq Ft |
| 01/29/2018 01/29/18 | For Sale | $550,000 | +150.0% | $288 / Sq Ft |
| 08/08/2016 08/08/16 | Sold | $220,000 | 0.0% | $155 / Sq Ft |
| 07/08/2016 07/08/16 | Pending | -- | -- | -- |
| 06/30/2016 06/30/16 | Off Market | $220,000 | -- | -- |
| 06/06/2016 06/06/16 | Pending | -- | -- | -- |
| 05/06/2016 05/06/16 | For Sale | $237,700 | -- | $168 / Sq Ft |
Tax History Compared to Growth
Tax History
| Year | Tax Paid | Tax Assessment Tax Assessment Total Assessment is a certain percentage of the fair market value that is determined by local assessors to be the total taxable value of land and additions on the property. | Land | Improvement |
|---|---|---|---|---|
| 2025 | $11,263 | $631,700 | $293,400 | $338,300 |
| 2024 | $10,454 | $584,700 | $279,400 | $305,300 |
| 2023 | $10,221 | $538,800 | $266,100 | $272,700 |
| 2022 | $10,182 | $496,200 | $223,500 | $272,700 |
| 2021 | $9,644 | $478,600 | $223,500 | $255,100 |
| 2020 | $9,439 | $457,300 | $202,200 | $255,100 |
| 2019 | $8,814 | $418,900 | $196,100 | $222,800 |
| 2018 | $7,879 | $348,000 | $178,300 | $169,700 |
| 2017 | $6,610 | $300,300 | $178,300 | $122,000 |
| 2016 | $6,381 | $300,300 | $178,300 | $122,000 |
| 2015 | $6,095 | $273,200 | $170,200 | $103,000 |
| 2014 | $5,969 | $267,800 | $164,800 | $103,000 |
Agents Affiliated with this Home
-
Joanne Adduci

Seller's Agent in 2021
Joanne Adduci
Leading Edge Real Estate
(617) 480-1338
48 Total Sales
-
Fletcher Comrie

Buyer's Agent in 2021
Fletcher Comrie
Comrie Real Estate, Inc.
(508) 380-8245
55 Total Sales
-
Paul Paicopolos
P
Seller's Agent in 2018
Paul Paicopolos
Best New England Realty
(781) 933-8200
1 Total Sale
-
Michelle Bettencourt

Seller's Agent in 2016
Michelle Bettencourt
Nina-Soto Realty, LLC
(508) 843-7708
32 Total Sales
-
N
Buyer's Agent in 2016
Nicole Sparks
Realty Executives
Map
Source: MLS Property Information Network (MLS PIN)
MLS Number: 72805656
APN: MAYN-000017-000000-000021
