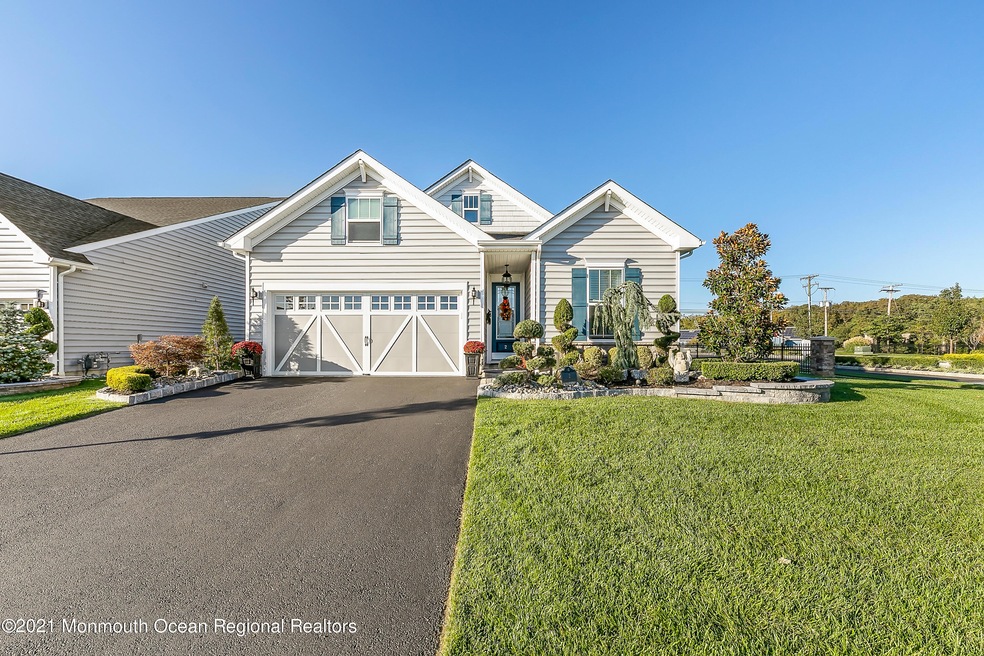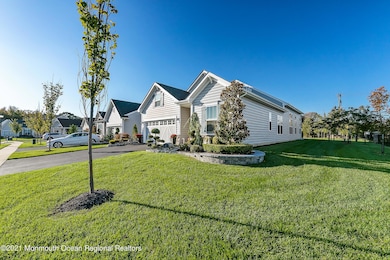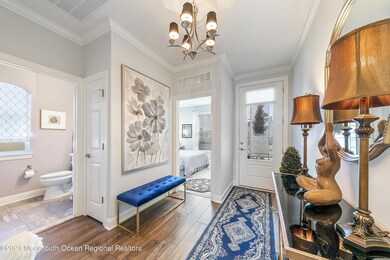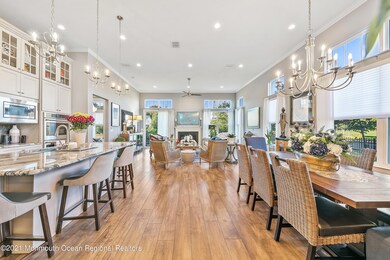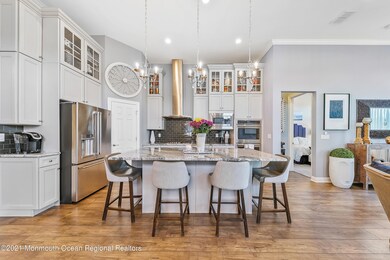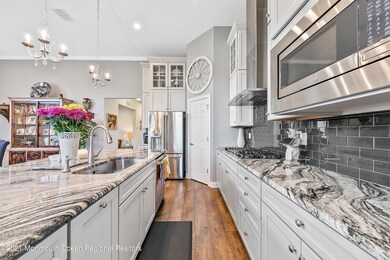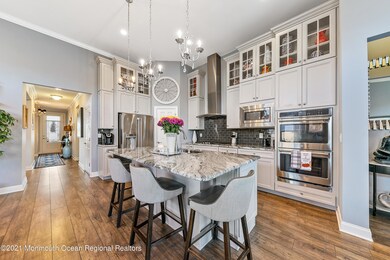
2 Banquet Ct Howell, NJ 07731
Adelphia NeighborhoodHighlights
- Fitness Center
- Senior Community
- Bonus Room
- In Ground Pool
- Clubhouse
- Great Room
About This Home
As of December 2021This ABSOLUTELY spectacular home shows better than the model .A paver walkway surrounded by professional landscaping leads into this magnificent home with soaring 13 foot ceilings & a very open floor plan.. There is wide slat flooring throughout.. The unbelievable Gourmet kitchen has S/S appliances & beautiful Viscount Granite. There are floor to ceiling cabinets. The Family Room has a fireplace and sliders to a beautifully landscaped backyard w/stunning pavers. The Master Bedroom has walkin closet & the Master Bath has stunning Quartz vanity tops & floor to celling tile in the shower. The Guest Bedroom & Bath are in the front to afford privacy. The office is perfect. There is a finished storage room that is just awaiting a heating & cooling unit. The whole house generator is a bonus.
Last Agent to Sell the Property
Keller Williams Realty West Monmouth License #9702371 Listed on: 10/21/2021

Last Buyer's Agent
Melissa Carlin
Weichert Realtors-Jackson
Home Details
Home Type
- Single Family
Est. Annual Taxes
- $10,425
Year Built
- Built in 2018
HOA Fees
- $279 Monthly HOA Fees
Parking
- 2 Car Direct Access Garage
- Garage Door Opener
Home Design
- Slab Foundation
- Shingle Roof
- Vinyl Siding
Interior Spaces
- 1-Story Property
- Tray Ceiling
- Ceiling height of 9 feet on the main level
- Ceiling Fan
- Recessed Lighting
- Light Fixtures
- Gas Fireplace
- Blinds
- Sliding Doors
- Great Room
- Dining Room
- Home Office
- Bonus Room
- Laminate Flooring
- Home Security System
Kitchen
- Eat-In Kitchen
- <<doubleOvenToken>>
- Gas Cooktop
- Stove
- <<microwave>>
- Dishwasher
- Kitchen Island
- Granite Countertops
- Disposal
Bedrooms and Bathrooms
- 2 Bedrooms
- Walk-In Closet
- 2 Full Bathrooms
- Dual Vanity Sinks in Primary Bathroom
Laundry
- Dryer
- Washer
- Laundry Tub
Outdoor Features
- In Ground Pool
- Patio
Utilities
- Forced Air Heating and Cooling System
- Heating System Uses Natural Gas
- Power Generator
- Natural Gas Water Heater
Listing and Financial Details
- Exclusions: Bedroom & Dining Room Chandeliers & Medallions are negotiable
- Assessor Parcel Number 21-00109-01-00001
Community Details
Overview
- Senior Community
- Front Yard Maintenance
- Association fees include trash, common area, lawn maintenance, pool, snow removal
- Four Seasons@Monmouth Woods Subdivision, Anegada Floorplan
Amenities
- Common Area
- Clubhouse
Recreation
- Tennis Courts
- Bocce Ball Court
- Fitness Center
- Community Pool
- Snow Removal
Security
- Resident Manager or Management On Site
Ownership History
Purchase Details
Home Financials for this Owner
Home Financials are based on the most recent Mortgage that was taken out on this home.Purchase Details
Similar Homes in the area
Home Values in the Area
Average Home Value in this Area
Purchase History
| Date | Type | Sale Price | Title Company |
|---|---|---|---|
| Deed | $620,000 | Fidelity National Title | |
| Deed | $450,963 | Eastern Title |
Property History
| Date | Event | Price | Change | Sq Ft Price |
|---|---|---|---|---|
| 07/16/2025 07/16/25 | For Sale | $729,900 | +17.7% | $379 / Sq Ft |
| 12/13/2021 12/13/21 | Sold | $620,000 | +7.8% | -- |
| 10/28/2021 10/28/21 | Pending | -- | -- | -- |
| 10/21/2021 10/21/21 | For Sale | $575,000 | -- | -- |
Tax History Compared to Growth
Tax History
| Year | Tax Paid | Tax Assessment Tax Assessment Total Assessment is a certain percentage of the fair market value that is determined by local assessors to be the total taxable value of land and additions on the property. | Land | Improvement |
|---|---|---|---|---|
| 2024 | $11,729 | $675,000 | $285,400 | $389,600 |
| 2023 | $11,729 | $629,900 | $245,400 | $384,500 |
| 2022 | $10,474 | $539,500 | $185,400 | $354,100 |
| 2021 | $10,474 | $457,100 | $142,100 | $315,000 |
| 2020 | $10,425 | $448,400 | $142,100 | $306,300 |
| 2019 | $10,648 | $449,300 | $142,100 | $307,200 |
| 2018 | $3,383 | $142,100 | $142,100 | $0 |
| 2017 | $2,052 | $85,200 | $85,200 | $0 |
| 2016 | $2,080 | $85,200 | $85,200 | $0 |
Agents Affiliated with this Home
-
Melissa Carlin

Seller's Agent in 2025
Melissa Carlin
Coldwell Banker Realty
(732) 616-6192
2 in this area
96 Total Sales
-
Josephine Kennedy

Seller Co-Listing Agent in 2025
Josephine Kennedy
Coldwell Banker Realty
(732) 740-5604
2 in this area
98 Total Sales
-
Betty Laboska

Seller's Agent in 2021
Betty Laboska
Keller Williams Realty West Monmouth
(732) 462-2222
7 in this area
104 Total Sales
Map
Source: MOREMLS (Monmouth Ocean Regional REALTORS®)
MLS Number: 22134505
APN: 21-00109-01-00001
- 19 Banquet Ct
- 18 Banquet Ct
- 14 Festival Ct
- 10 Moonlight Way
- 21 Citation St
- 32 Citation St
- 7 Grace Ln
- 89 Seattle Slew Dr
- 8 Aster Ln Unit 8A
- 85 Seattle Slew Dr
- 18 Lily Pond Ct
- 8 Snow Chief Ct
- 76 Secretariat St Unit 68
- 52 Ruffian Way
- 3 Stoney Brook Trail
- 21 Arrowwood Ct
- 53 Arrowwood Ct
- 28 Geisler Rd
- 1 Lattimore Ct
- 2 Honey Locust Ln
