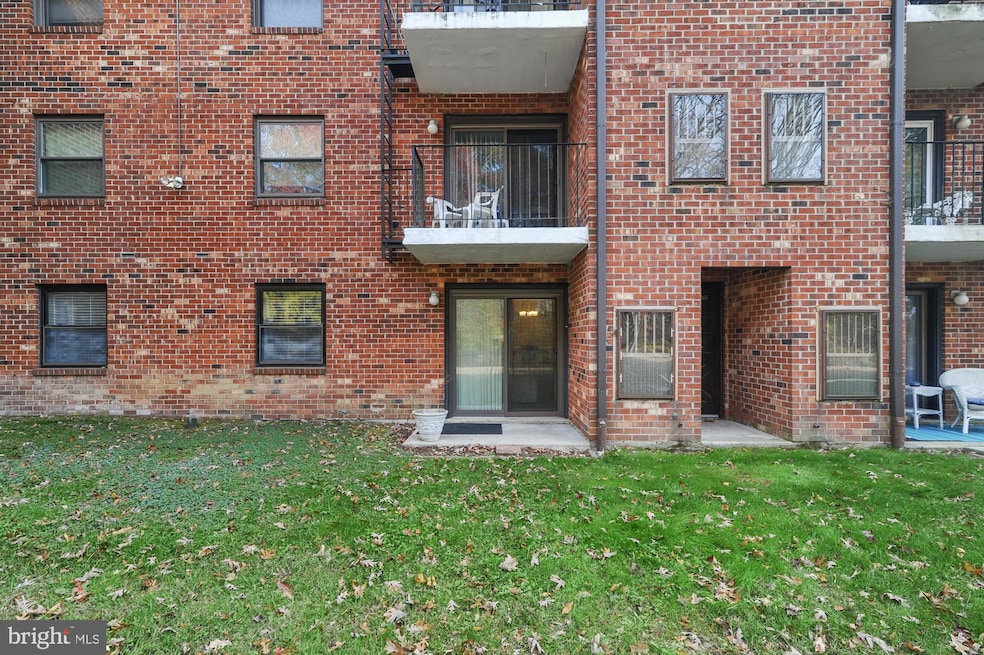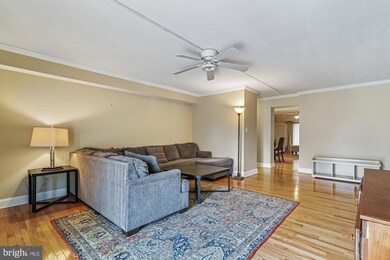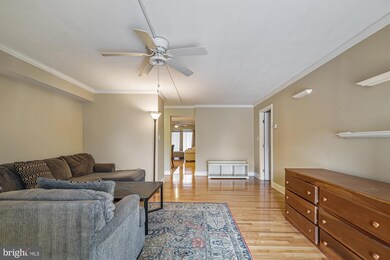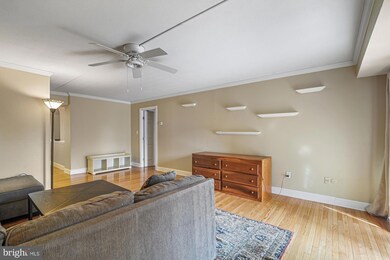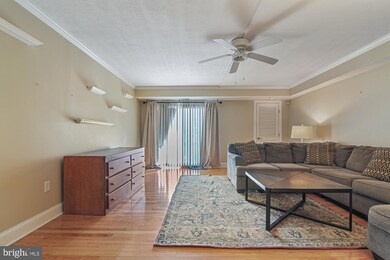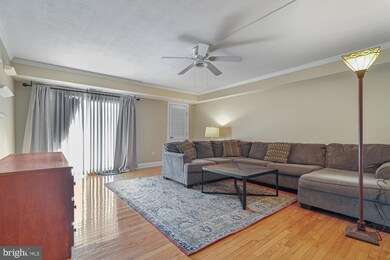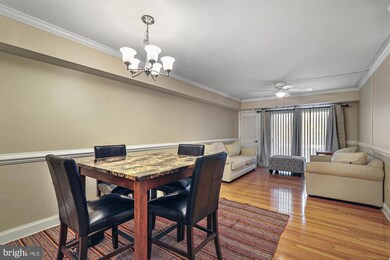
2 Berwyn Hall Unit 211 Dover, DE 19904
Bicentennial Village NeighborhoodHighlights
- Penthouse
- Tennis Courts
- More Than Two Accessible Exits
- Wood Flooring
- Intercom
- Sliding Doors
About This Home
As of December 2024Introducing this spacious first-floor condo, boasting over 1600 sq ft of comfortable living space. This modern home features three bedrooms, two bathrooms, and elegant wood floors throughout. The stylish kitchen is equipped with sharp appliances, complemented by white cabinets, a subway tile backsplash, and granite countertops, creating a sleek and contemporary space to chef up your favorite meal. The property offers two sizable, inviting living areas, perfect for entertaining or relaxing, and the convenience of dual-zone heating and air conditioning for personalized comfort. Additionally, including a stackable front-load washer & dryer ensures effortless laundry care. The bathrooms are adorned with tile showers, adding a touch of luxury to the space. Step outside to the ground floor entry and exit patio, providing charming outdoor retreats. Ample closets and remote ceiling fans enhance the functionality and comfort of the home. The condo fee covers common area maintenance, offering an added convenience for residents. Situated near shopping, restaurants, banks, public transportation, schools, hospitals, and major highways, this property offers a prime location for a vibrant lifestyle. Discover the perfect blend of modern comfort and convenience! Schedule a viewing today to make this condo your new home sweet home.
Property Details
Home Type
- Condominium
Est. Annual Taxes
- $815
Year Built
- Built in 1973
HOA Fees
- $355 Monthly HOA Fees
Parking
- Parking Lot
Home Design
- Penthouse
- Brick Exterior Construction
Interior Spaces
- 1,625 Sq Ft Home
- Property has 3 Levels
- Ceiling Fan
- Sliding Doors
- Wood Flooring
- Intercom
Kitchen
- Electric Oven or Range
- <<microwave>>
- Dishwasher
Bedrooms and Bathrooms
- 3 Main Level Bedrooms
- En-Suite Bathroom
- 2 Full Bathrooms
Laundry
- Laundry in unit
- Stacked Washer and Dryer
Accessible Home Design
- More Than Two Accessible Exits
- Level Entry For Accessibility
Schools
- Dover High School
Utilities
- Forced Air Heating and Cooling System
- Electric Water Heater
- Municipal Trash
Listing and Financial Details
- Tax Lot 0100-211
- Assessor Parcel Number ED-05-07606-02-0100-211
Community Details
Overview
- Association fees include common area maintenance, cable TV
- Low-Rise Condominium
- English Village Subdivision
Recreation
- Tennis Courts
Pet Policy
- Pets Allowed
Ownership History
Purchase Details
Home Financials for this Owner
Home Financials are based on the most recent Mortgage that was taken out on this home.Purchase Details
Home Financials for this Owner
Home Financials are based on the most recent Mortgage that was taken out on this home.Purchase Details
Purchase Details
Similar Home in Dover, DE
Home Values in the Area
Average Home Value in this Area
Purchase History
| Date | Type | Sale Price | Title Company |
|---|---|---|---|
| Deed | $195,000 | None Listed On Document | |
| Deed | -- | None Listed On Document | |
| Deed | $155,000 | None Available | |
| Deed | $98,900 | None Available |
Mortgage History
| Date | Status | Loan Amount | Loan Type |
|---|---|---|---|
| Open | $189,150 | New Conventional |
Property History
| Date | Event | Price | Change | Sq Ft Price |
|---|---|---|---|---|
| 12/30/2024 12/30/24 | Sold | $195,000 | 0.0% | $120 / Sq Ft |
| 12/17/2024 12/17/24 | Price Changed | $195,000 | +5.4% | $120 / Sq Ft |
| 12/10/2024 12/10/24 | Pending | -- | -- | -- |
| 11/26/2024 11/26/24 | For Sale | $185,000 | 0.0% | $114 / Sq Ft |
| 08/28/2024 08/28/24 | Sold | $185,000 | 0.0% | $114 / Sq Ft |
| 08/13/2024 08/13/24 | Pending | -- | -- | -- |
| 07/24/2024 07/24/24 | For Sale | $185,000 | 0.0% | $114 / Sq Ft |
| 12/03/2023 12/03/23 | Rented | $1,600 | 0.0% | -- |
| 11/06/2023 11/06/23 | For Rent | $1,600 | 0.0% | -- |
| 08/28/2020 08/28/20 | Sold | $130,000 | -10.3% | -- |
| 08/08/2020 08/08/20 | Pending | -- | -- | -- |
| 07/01/2020 07/01/20 | Price Changed | $145,000 | -3.3% | -- |
| 06/24/2020 06/24/20 | Price Changed | $149,900 | -6.3% | -- |
| 06/12/2020 06/12/20 | For Sale | $159,900 | -- | -- |
Tax History Compared to Growth
Tax History
| Year | Tax Paid | Tax Assessment Tax Assessment Total Assessment is a certain percentage of the fair market value that is determined by local assessors to be the total taxable value of land and additions on the property. | Land | Improvement |
|---|---|---|---|---|
| 2024 | $822 | $144,900 | $24,900 | $120,000 |
| 2023 | $754 | $25,600 | $0 | $25,600 |
| 2022 | $729 | $25,600 | $0 | $25,600 |
| 2021 | $702 | $25,600 | $0 | $25,600 |
| 2020 | $678 | $25,600 | $0 | $25,600 |
| 2019 | $641 | $25,600 | $0 | $25,600 |
| 2018 | $585 | $25,600 | $0 | $25,600 |
| 2017 | $575 | $25,600 | $0 | $0 |
| 2016 | $577 | $25,600 | $0 | $0 |
| 2015 | $576 | $25,600 | $0 | $0 |
| 2014 | $578 | $25,600 | $0 | $0 |
Agents Affiliated with this Home
-
Shonda Kelly

Seller's Agent in 2024
Shonda Kelly
KW Empower
(302) 922-0434
4 in this area
133 Total Sales
-
Carolyn Figueroa

Seller's Agent in 2024
Carolyn Figueroa
Compass
(302) 526-0809
4 in this area
46 Total Sales
-
Mrs. April Stewart
M
Seller Co-Listing Agent in 2024
Mrs. April Stewart
Compass
(302) 399-5980
1 in this area
16 Total Sales
-
Dustin Oldfather

Buyer's Agent in 2024
Dustin Oldfather
Compass
(302) 249-5899
6 in this area
1,508 Total Sales
-
Ilana Smith

Buyer's Agent in 2024
Ilana Smith
Bryan Realty Group
(302) 249-7991
3 in this area
133 Total Sales
-
Mike Harrington Sr.

Seller's Agent in 2020
Mike Harrington Sr.
Century 21 Harrington Realty, Inc
(302) 222-8702
1 in this area
30 Total Sales
Map
Source: Bright MLS
MLS Number: DEKT2033410
APN: 2-05-07606-02-0100-211
- 5 Harlech Hall
- 9 Dover Hall
- 268 Green Blade Dr
- 39 Periwinkle Ct
- 133 Hampton Dr
- 1249 Walker Rd
- 35 Shinnecock Rd
- 111 Cobblestone Ln
- 7 Shinnecock Rd
- 1430 College Rd
- 74 Par Haven Dr Unit H31
- 39 Par Haven Dr Unit E23
- 39 Par Haven Dr Unit E31
- 56 Par Haven Dr Unit G13
- 133 Meetinghouse Ln
- 46 Par Haven Dr Unit F-14
- 1522 Forrest Ave
- 1362 College Rd
- 1358 College Rd
- 115 Carnoustie Rd
