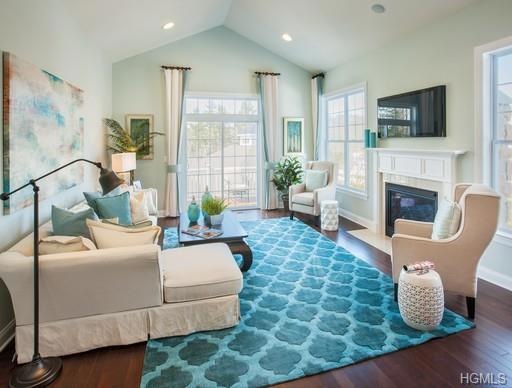
2 Binger Way Cortlandt Manor, NY 10567
Valeria NeighborhoodHighlights
- Carriage House
- Clubhouse
- Main Floor Primary Bedroom
- Furnace Woods Elementary School Rated A-
- Wooded Lot
- 1 Fireplace
About This Home
As of July 2024Luxury Carriage Home Community! Offers 2 car attached garages, full walk-out basements. The Bucknell includes grand cathedral ceilings, First Floor Master bedroom w/WIC, master bath with roman tub, separate shower & dual sink vanity. First floor also includes 2 story foyer, DR, laundry & Study/LR. the spacious kitchen includes center island, walk in pantry & opens up into a cathedral ceiling FR. Second floor is 2nd bedroom, bath, Loft, WIC. Outside Patio with a wooded view! PRIVATE PREMIUM HOME SITE! JUNE 2017 move in!
Last Agent to Sell the Property
Debbe Yarosh
Toll Brothers Real Estate Inc. Brokerage Phone: 845-227-3001 License #10311205660 Listed on: 07/31/2015
Last Buyer's Agent
Debbe Yarosh
Toll Brothers Real Estate Inc. Brokerage Phone: 845-227-3001 License #10311205660 Listed on: 07/31/2015
Home Details
Home Type
- Single Family
Est. Annual Taxes
- $17,000
Year Built
- Built in 2015
Lot Details
- Corner Lot
- Sprinkler System
- Wooded Lot
HOA Fees
- $450 Monthly HOA Fees
Home Design
- Carriage House
- Frame Construction
- Stone Siding
- HardiePlank Type
Interior Spaces
- 2,400 Sq Ft Home
- 2-Story Property
- 1 Fireplace
- Unfinished Basement
- Basement Fills Entire Space Under The House
Kitchen
- <<OvenToken>>
- Cooktop<<rangeHoodToken>>
- <<microwave>>
- Dishwasher
- Granite Countertops
Bedrooms and Bathrooms
- 2 Bedrooms
- Primary Bedroom on Main
- Walk-In Closet
- Powder Room
Parking
- 2 Car Attached Garage
- Driveway
Outdoor Features
- Patio
Schools
- Furnace Woods Elementary School
- Blue Mountain Middle School
- Hendrick Hudson High School
Utilities
- Forced Air Heating and Cooling System
- Heating System Uses Natural Gas
- Septic Tank
Community Details
Overview
- Association fees include ground maintenance, trash
- Bucknell
Amenities
- Clubhouse
Ownership History
Purchase Details
Home Financials for this Owner
Home Financials are based on the most recent Mortgage that was taken out on this home.Purchase Details
Home Financials for this Owner
Home Financials are based on the most recent Mortgage that was taken out on this home.Similar Homes in Cortlandt Manor, NY
Home Values in the Area
Average Home Value in this Area
Purchase History
| Date | Type | Sale Price | Title Company |
|---|---|---|---|
| Bargain Sale Deed | $1,055,000 | Judicial Title | |
| Deed | $775,244 | All New York Title |
Mortgage History
| Date | Status | Loan Amount | Loan Type |
|---|---|---|---|
| Previous Owner | $500,000 | New Conventional | |
| Previous Owner | $6,000,000 | Purchase Money Mortgage |
Property History
| Date | Event | Price | Change | Sq Ft Price |
|---|---|---|---|---|
| 07/31/2024 07/31/24 | Sold | $1,055,000 | -5.7% | $310 / Sq Ft |
| 06/12/2024 06/12/24 | Pending | -- | -- | -- |
| 03/23/2024 03/23/24 | Price Changed | $1,119,000 | -5.1% | $329 / Sq Ft |
| 10/13/2023 10/13/23 | For Sale | $1,179,000 | +11.8% | $347 / Sq Ft |
| 10/13/2023 10/13/23 | Off Market | $1,055,000 | -- | -- |
| 09/13/2017 09/13/17 | Sold | $772,154 | +17.7% | $322 / Sq Ft |
| 07/31/2015 07/31/15 | Pending | -- | -- | -- |
| 07/31/2015 07/31/15 | For Sale | $655,995 | -- | $273 / Sq Ft |
Tax History Compared to Growth
Tax History
| Year | Tax Paid | Tax Assessment Tax Assessment Total Assessment is a certain percentage of the fair market value that is determined by local assessors to be the total taxable value of land and additions on the property. | Land | Improvement |
|---|---|---|---|---|
| 2024 | $4,723 | $12,200 | $2,000 | $10,200 |
| 2023 | $21,554 | $12,200 | $2,000 | $10,200 |
| 2022 | $21,265 | $12,200 | $2,000 | $10,200 |
| 2021 | $20,840 | $12,200 | $2,000 | $10,200 |
| 2020 | $20,327 | $12,200 | $2,000 | $10,200 |
| 2019 | $19,464 | $12,200 | $2,000 | $10,200 |
| 2018 | $8,017 | $12,200 | $2,000 | $10,200 |
| 2017 | $1,036 | $5,100 | $2,000 | $3,100 |
| 2016 | $1,556 | $1,000 | $1,000 | $0 |
| 2015 | -- | $1,000 | $1,000 | $0 |
| 2014 | -- | $2,000 | $2,000 | $0 |
| 2013 | -- | $1,000 | $1,000 | $0 |
Agents Affiliated with this Home
-
Robert Lena
R
Seller's Agent in 2024
Robert Lena
Lena Family Realty LLC
(914) 815-3173
1 in this area
5 Total Sales
-
Jarett Lena
J
Seller Co-Listing Agent in 2024
Jarett Lena
Lena Family Realty LLC
(845) 531-9038
1 in this area
4 Total Sales
-
Donna O'Connell

Buyer's Agent in 2024
Donna O'Connell
Houlihan Lawrence Inc.
(914) 263-9108
1 in this area
141 Total Sales
-
D
Seller's Agent in 2017
Debbe Yarosh
Toll Brothers Real Estate Inc.
Map
Source: OneKey® MLS
MLS Number: KEY4535712
APN: 2289-045-019-00001-000-0001-114
- 10 Bonham Ln
- 226 Furnace Dock Rd
- 26 Hillside Dr
- 8 Langeloth Dr
- 270 Furnace Dock Rd
- 341 Furnace Dock Rd Unit 30
- 341 Furnace Dock Rd Unit 5
- 10 Wood Dale Ave
- 415 Furnace Dock Rd
- Lot 7 Mountain Side Trail
- 38 Mountain Side Trail
- 149 Watch Hill Rd
- 2358 Maple Ave
- 4 Aida Ln
- 6 Gilman Ln
- 15 John Alexander Dr
- 226 Mount Airy Rd W
- 5 Fairgreen Ct
- 9 William Puckey Dr
- 13 Cross Rd
