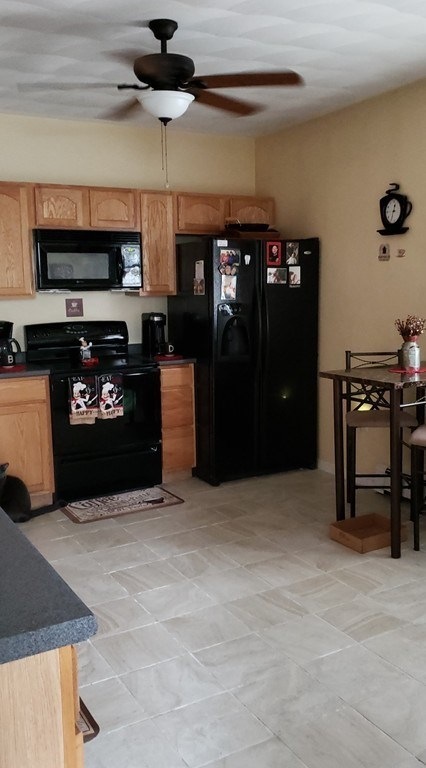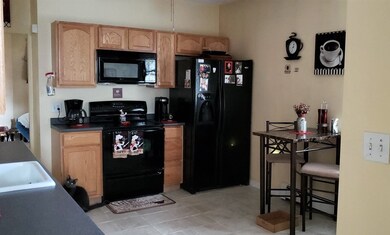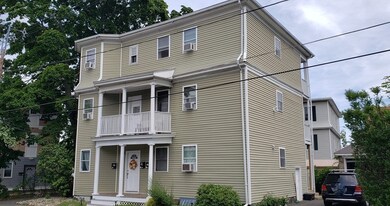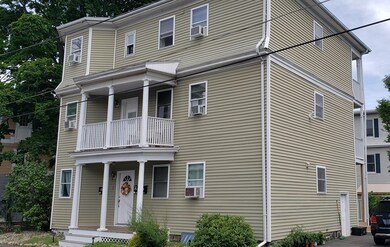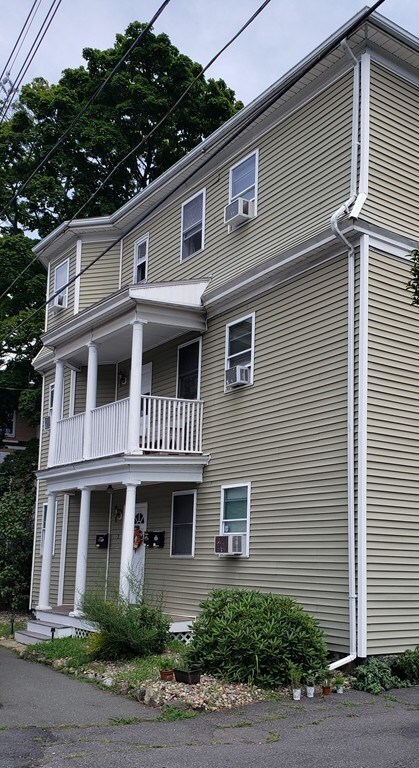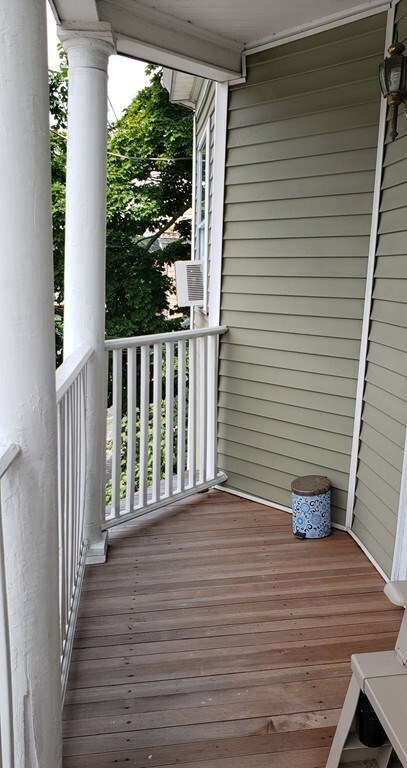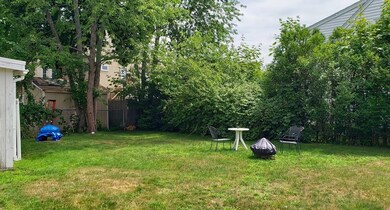
2 Blaney Ave Unit 2 Peabody, MA 01960
Peabody Town Center NeighborhoodHighlights
- Tile Flooring
- Forced Air Heating System
- Laundry Facilities
About This Home
As of September 2022Convenient location and LOW condo fee...build your equity now with our historically low interest rates ! Spacious 2 Bedroom condo with 2 decks ( front and rear ) the main bedroom has a large walk in closet...the large fully applianced kitchen has a tiled floor and plenty of cabinets and workspace ! LOW condo fees and close to downtown ...walkability is great for shopping, dining and more . One car garage and addtl parking tandem , yard area for outdoor enjoyment , grilling or just enjoying the fresh air . Seller has made many improvements in recent years...Pets allowed -weight limit on dogs .
Property Details
Home Type
- Condominium
Year Built
- Built in 1928
Lot Details
- Year Round Access
Parking
- 1 Car Garage
Kitchen
- Range<<rangeHoodToken>>
- Dishwasher
- Disposal
Flooring
- Wall to Wall Carpet
- Tile
Laundry
- Dryer
- Washer
Utilities
- Forced Air Heating System
- Heating System Uses Gas
- Individual Controls for Heating
- Water Holding Tank
- Natural Gas Water Heater
- Cable TV Available
Additional Features
- Basement
Listing and Financial Details
- Assessor Parcel Number M:0094 B:0951
Community Details
Amenities
- Laundry Facilities
Pet Policy
- Call for details about the types of pets allowed
Similar Homes in the area
Home Values in the Area
Average Home Value in this Area
Property History
| Date | Event | Price | Change | Sq Ft Price |
|---|---|---|---|---|
| 07/17/2025 07/17/25 | For Sale | $409,000 | +18.6% | $517 / Sq Ft |
| 09/28/2022 09/28/22 | Sold | $345,000 | +8.2% | $436 / Sq Ft |
| 08/15/2022 08/15/22 | Pending | -- | -- | -- |
| 08/10/2022 08/10/22 | For Sale | $319,000 | +20.4% | $403 / Sq Ft |
| 10/28/2020 10/28/20 | Sold | $265,000 | 0.0% | $335 / Sq Ft |
| 09/14/2020 09/14/20 | Pending | -- | -- | -- |
| 08/16/2020 08/16/20 | For Sale | $264,900 | 0.0% | $335 / Sq Ft |
| 08/08/2020 08/08/20 | Pending | -- | -- | -- |
| 07/29/2020 07/29/20 | For Sale | $264,900 | +54.9% | $335 / Sq Ft |
| 12/04/2015 12/04/15 | Sold | $171,000 | +6.9% | $216 / Sq Ft |
| 10/10/2015 10/10/15 | Pending | -- | -- | -- |
| 09/24/2015 09/24/15 | Price Changed | $159,900 | -5.1% | $202 / Sq Ft |
| 09/11/2015 09/11/15 | For Sale | $168,500 | 0.0% | $213 / Sq Ft |
| 02/01/2013 02/01/13 | Rented | $1,100 | 0.0% | -- |
| 02/01/2013 02/01/13 | For Rent | $1,100 | 0.0% | -- |
| 01/30/2013 01/30/13 | Sold | $110,000 | 0.0% | $139 / Sq Ft |
| 10/26/2012 10/26/12 | Pending | -- | -- | -- |
| 10/09/2012 10/09/12 | For Sale | $110,000 | 0.0% | $139 / Sq Ft |
| 09/14/2012 09/14/12 | Pending | -- | -- | -- |
| 09/05/2012 09/05/12 | Price Changed | $110,000 | 0.0% | $139 / Sq Ft |
| 09/05/2012 09/05/12 | For Sale | $110,000 | +0.9% | $139 / Sq Ft |
| 02/13/2012 02/13/12 | Pending | -- | -- | -- |
| 01/27/2012 01/27/12 | For Sale | $109,000 | -- | $138 / Sq Ft |
Tax History Compared to Growth
Agents Affiliated with this Home
-
Drew Boujoulian

Seller's Agent in 2025
Drew Boujoulian
Coldwell Banker Realty - Boston
(617) 242-0025
146 Total Sales
-
Colby Boulay
C
Seller Co-Listing Agent in 2025
Colby Boulay
Coldwell Banker Realty - Boston
1 in this area
7 Total Sales
-
Martin Tokos

Seller's Agent in 2022
Martin Tokos
Coldwell Banker First Quality Realty
(781) 632-1826
2 in this area
62 Total Sales
-
Valerie McGillivray

Seller's Agent in 2020
Valerie McGillivray
Churchill Properties
(978) 360-4209
1 in this area
47 Total Sales
-
S
Seller's Agent in 2015
Susan Keenan
RE/MAX
-
D
Buyer's Agent in 2015
David Hirtle
Victoria Laws
Map
Source: MLS Property Information Network (MLS PIN)
MLS Number: 72698267
- 18 Blaney Ave Unit A
- 30 Dustin St
- 111 Foster St Unit 416
- 10 Hourihan St
- 29 Putnam St
- 25 Hourihan St
- 5 Clement Ave
- 80 Foster St Unit 307
- 20 Franklin St
- 10 Elliott Place Unit 3
- 3 Lynnfield St
- 5 Park St Unit 2
- 20 Kosciusko St
- 182 Marlborough Rd
- 38-1/2 Ellsworth Rd
- 38 Pierpont St
- 21 Emerson St
- 78 Endicott St
- 60 Lynn St
- 15 Maple St
