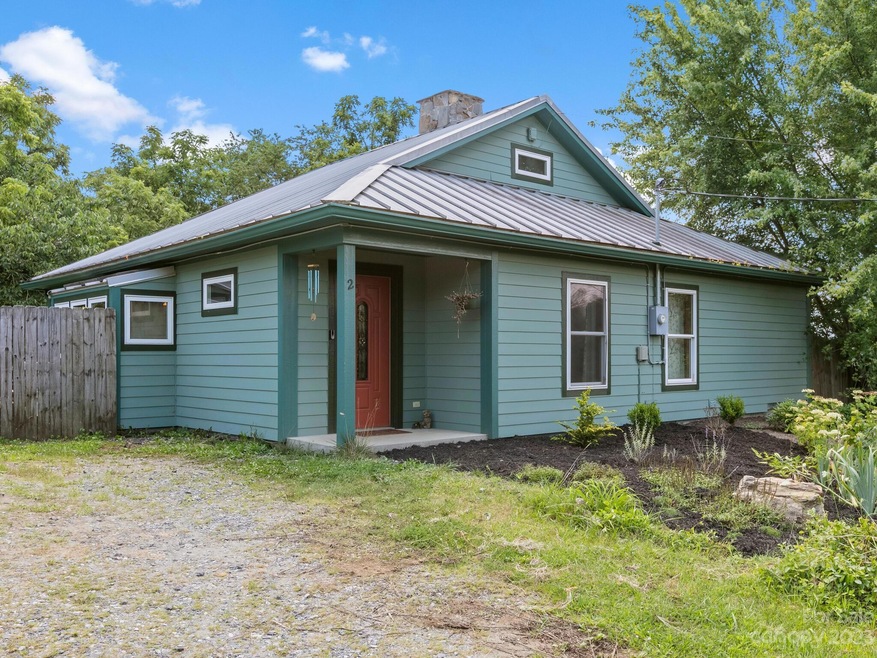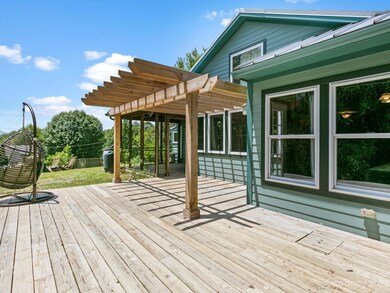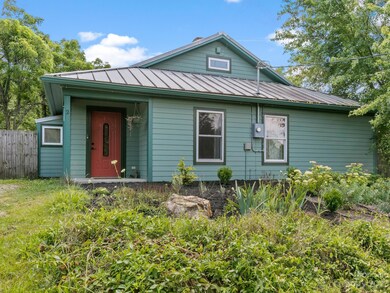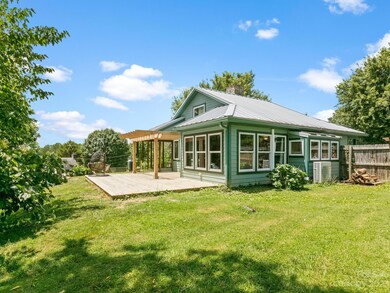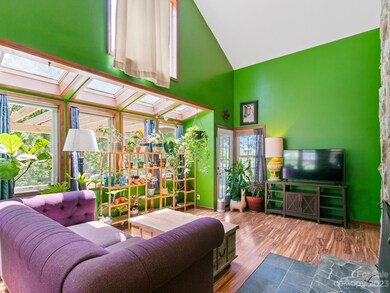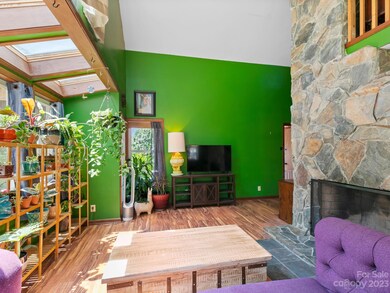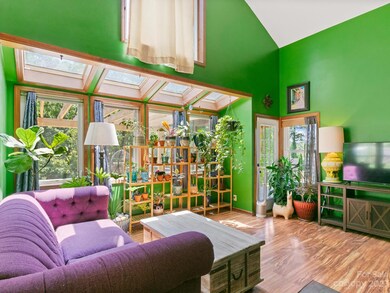
2 Briarwood Dr Alexander, NC 28701
Highlights
- Whirlpool in Pool
- Open Floorplan
- Deck
- North Buncombe Middle Rated A-
- Mountain View
- Vaulted Ceiling
About This Home
As of August 2023Charming home with 2 bedrooms, loft, and fabulous natural light throughout! You'll love the open floor plan with vaulted ceilings, a magnificent floor-to-ceiling stone fireplace, and an array of windows and skylights that bathe the interior with glorious sunshine. The open kitchen touts breakfast bar, extensive countertop space, and new appliances! Enjoy long-range mountain views from the covered porch and impressive large deck. Over an acre with amazing yard space. Fenced back yard includes chicken coop! Highlights include recent exterior painting and new mini splits in 2022. This home was completely rebuilt in 2007. Sellers will provide a $600 credit at closing to replace doors PLUS they are offering a home warranty. Close to the French Broad River and convenient to both Weaverville and Asheville.
Last Agent to Sell the Property
Keller Williams Professionals License #231978 Listed on: 07/28/2023

Home Details
Home Type
- Single Family
Est. Annual Taxes
- $1,796
Year Built
- Built in 2007
Lot Details
- Front Green Space
- Back Yard Fenced
- Level Lot
- Property is zoned OU
Home Design
- Arts and Crafts Architecture
- Slab Foundation
- Metal Roof
- Hardboard
Interior Spaces
- 1,192 Sq Ft Home
- 1-Story Property
- Open Floorplan
- Vaulted Ceiling
- Skylights
- Wood Burning Fireplace
- Entrance Foyer
- Living Room with Fireplace
- Mountain Views
- Laundry Room
Kitchen
- Breakfast Bar
- Electric Oven
- Electric Range
- Dishwasher
Flooring
- Radiant Floor
- Laminate
- Cork
- Tile
Bedrooms and Bathrooms
- 2 Main Level Bedrooms
- 1 Full Bathroom
Parking
- Driveway
- 3 Open Parking Spaces
Outdoor Features
- Whirlpool in Pool
- Deck
- Front Porch
Schools
- North Buncombe/N. Windy Ridge Elementary School
- North Buncombe Middle School
- North Buncombe High School
Utilities
- Shared Well
- Electric Water Heater
- Septic Tank
Listing and Financial Details
- Assessor Parcel Number 9724-11-0946-00000
Ownership History
Purchase Details
Home Financials for this Owner
Home Financials are based on the most recent Mortgage that was taken out on this home.Purchase Details
Home Financials for this Owner
Home Financials are based on the most recent Mortgage that was taken out on this home.Purchase Details
Home Financials for this Owner
Home Financials are based on the most recent Mortgage that was taken out on this home.Purchase Details
Home Financials for this Owner
Home Financials are based on the most recent Mortgage that was taken out on this home.Similar Homes in Alexander, NC
Home Values in the Area
Average Home Value in this Area
Purchase History
| Date | Type | Sale Price | Title Company |
|---|---|---|---|
| Warranty Deed | $330,000 | None Listed On Document | |
| Interfamily Deed Transfer | -- | None Available | |
| Warranty Deed | $140,000 | None Available | |
| Warranty Deed | $79,500 | -- |
Mortgage History
| Date | Status | Loan Amount | Loan Type |
|---|---|---|---|
| Previous Owner | $182,500 | New Conventional | |
| Previous Owner | $161,200 | New Conventional | |
| Previous Owner | $172,800 | New Conventional | |
| Previous Owner | $112,000 | Fannie Mae Freddie Mac | |
| Previous Owner | $28,000 | Unknown | |
| Previous Owner | $39,750 | Unknown |
Property History
| Date | Event | Price | Change | Sq Ft Price |
|---|---|---|---|---|
| 07/01/2025 07/01/25 | For Sale | $395,000 | +19.7% | $290 / Sq Ft |
| 08/21/2023 08/21/23 | Sold | $330,000 | -5.7% | $277 / Sq Ft |
| 08/05/2023 08/05/23 | Pending | -- | -- | -- |
| 07/28/2023 07/28/23 | For Sale | $350,000 | -- | $294 / Sq Ft |
Tax History Compared to Growth
Tax History
| Year | Tax Paid | Tax Assessment Tax Assessment Total Assessment is a certain percentage of the fair market value that is determined by local assessors to be the total taxable value of land and additions on the property. | Land | Improvement |
|---|---|---|---|---|
| 2023 | $1,796 | $232,000 | $41,600 | $190,400 |
| 2022 | $1,531 | $232,000 | $0 | $0 |
| 2021 | $1,531 | $232,000 | $0 | $0 |
| 2020 | $1,137 | $162,600 | $0 | $0 |
| 2019 | $1,137 | $162,600 | $0 | $0 |
| 2018 | $1,104 | $162,600 | $0 | $0 |
| 2017 | $1,104 | $133,000 | $0 | $0 |
| 2016 | $990 | $133,000 | $0 | $0 |
| 2015 | $990 | $133,000 | $0 | $0 |
| 2014 | $990 | $133,000 | $0 | $0 |
Agents Affiliated with this Home
-
Christopher Purser

Seller's Agent in 2025
Christopher Purser
Allen Tate/Beverly-Hanks Asheville-North
(828) 380-9494
90 Total Sales
-
Matt Tavener

Seller's Agent in 2023
Matt Tavener
Keller Williams Professionals
(828) 210-1697
422 Total Sales
-
Ashley Payne

Seller Co-Listing Agent in 2023
Ashley Payne
Keller Williams Professionals
(828) 423-3048
166 Total Sales
Map
Source: Canopy MLS (Canopy Realtor® Association)
MLS Number: 4053076
APN: 9724-11-0946-00000
- 460 Panther Branch Rd
- 18 & 28 Sunberry Dr
- 477 Panther Branch Rd
- 18 Sunberry Dr
- 28 Sunberry Dr
- 54 Donna Ln
- 104 Forest Fern Ln
- 55 Dane Acres Dr
- 29 Enchanted Oak Ln
- 14 Dry Leaf Rd
- 35 Clayton Dr
- 1360 Jupiter Rd
- 45 Lela Ln
- 99999 Grandview Rd
- 44 White Thorn Dr
- 1040 Morlin Acres Dr
- 69 Sprouse Town Rd
- 99999 Sprouse Town Rd
- 632 Morlin Acres Dr
- 68 Deerborne Ln
