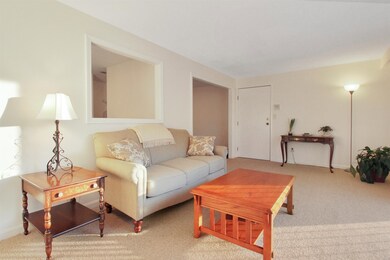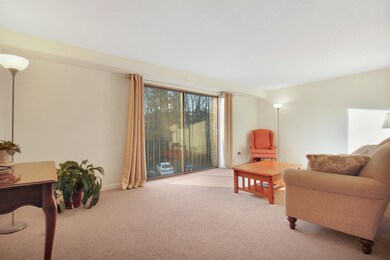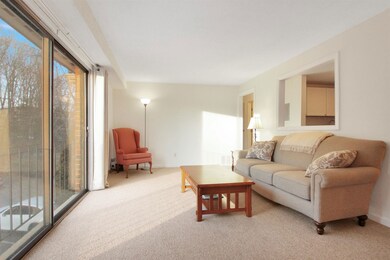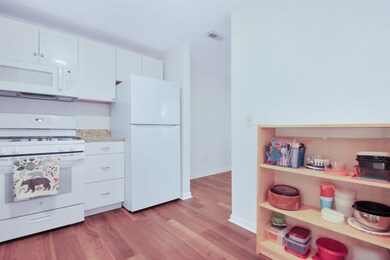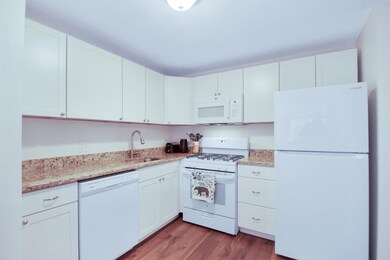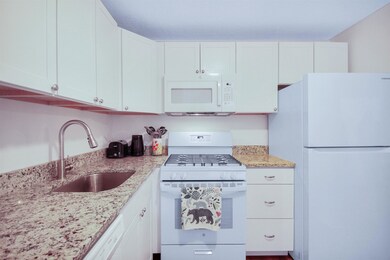
2 Brookside Dr Unit 12 Exeter, NH 03833
Highlights
- Bathtub
- Intercom
- Accessible Parking
- Lincoln Street Elementary School Rated A-
- Air Conditioning
- Outdoor Storage
About This Home
As of March 2024This newly renovated property has two spacious bedrooms and one bathroom, with an abundance of natural light. Fully updated kitchen and bathroom with brand new flooring, paint and light fixtures throughout. Central AC, Energy Star appliances, marble vanities and granite countertops are among its highlights. Fantastic location less than a mile from major highways and train station for commuters, as well as Exeter’s quaint downtown for shopping and great restaurants. Property abuts the town forest and is an easy drive to the beaches for endless outdoor recreation. The HOA covers heat, hot water, water, trash, and sewer. Extra storage space to the unit on the lower floor along with two deeded parking spaces. Showings begin at open house Saturday 3/2 and Sunday 3/3 from 12-2pm. OFFER DEADLINE Tue. March 5th at 12pm.
Last Agent to Sell the Property
Century 21 McLennan and Company Brokerage Phone: 978-918-3789 Listed on: 02/28/2024

Last Buyer's Agent
Century 21 McLennan and Company Brokerage Phone: 978-918-3789 Listed on: 02/28/2024

Property Details
Home Type
- Condominium
Est. Annual Taxes
- $3,007
Year Built
- Built in 1982
HOA Fees
- $416 Monthly HOA Fees
Home Design
- Garden Home
- Brick Exterior Construction
- Concrete Foundation
- Shingle Roof
Interior Spaces
- 972 Sq Ft Home
- 1-Story Property
- Intercom
- Laundry on main level
Kitchen
- Stove
- Microwave
- Dishwasher
Flooring
- Carpet
- Vinyl Plank
Bedrooms and Bathrooms
- 2 Bedrooms
- 1 Full Bathroom
- Bathtub
Parking
- 2 Car Parking Spaces
- Paved Parking
- On-Site Parking
- Visitor Parking
- Parking Permit Required
- Deeded Parking
- Assigned Parking
Accessible Home Design
- Accessible Common Area
- Accessible Parking
Schools
- Exeter High School
Utilities
- Air Conditioning
- Forced Air Heating System
- Heating System Uses Natural Gas
- 100 Amp Service
- Gas Available
- High Speed Internet
- Internet Available
- Phone Available
Additional Features
- Outdoor Storage
- Landscaped
Listing and Financial Details
- Legal Lot and Block 24 / 102
Community Details
Overview
- Association fees include condo fee, heat, hoa fee, hot water, landscaping, plowing, sewer, trash, water
- Master Insurance
- Pmi Greenrock Management Association, Phone Number (603) 601-2864
- The Oaklands Condos
Amenities
- Common Area
- Coin Laundry
- Community Storage Space
Recreation
- Snow Removal
Pet Policy
- Pets Allowed
Security
- Fire and Smoke Detector
Ownership History
Purchase Details
Home Financials for this Owner
Home Financials are based on the most recent Mortgage that was taken out on this home.Purchase Details
Home Financials for this Owner
Home Financials are based on the most recent Mortgage that was taken out on this home.Similar Homes in the area
Home Values in the Area
Average Home Value in this Area
Purchase History
| Date | Type | Sale Price | Title Company |
|---|---|---|---|
| Warranty Deed | $291,200 | None Available | |
| Warranty Deed | $185,000 | None Available |
Mortgage History
| Date | Status | Loan Amount | Loan Type |
|---|---|---|---|
| Previous Owner | $55,000 | Purchase Money Mortgage |
Property History
| Date | Event | Price | Change | Sq Ft Price |
|---|---|---|---|---|
| 03/20/2024 03/20/24 | Sold | $291,200 | +8.3% | $300 / Sq Ft |
| 03/05/2024 03/05/24 | Pending | -- | -- | -- |
| 02/28/2024 02/28/24 | For Sale | $269,000 | +45.4% | $277 / Sq Ft |
| 07/28/2023 07/28/23 | Sold | $185,000 | +5.7% | $190 / Sq Ft |
| 06/21/2023 06/21/23 | Pending | -- | -- | -- |
| 06/16/2023 06/16/23 | For Sale | $175,000 | -- | $180 / Sq Ft |
Tax History Compared to Growth
Tax History
| Year | Tax Paid | Tax Assessment Tax Assessment Total Assessment is a certain percentage of the fair market value that is determined by local assessors to be the total taxable value of land and additions on the property. | Land | Improvement |
|---|---|---|---|---|
| 2024 | $4,624 | $259,900 | $0 | $259,900 |
| 2023 | $3,007 | $112,300 | $0 | $112,300 |
| 2022 | $2,779 | $112,300 | $0 | $112,300 |
| 2021 | $2,696 | $112,300 | $0 | $112,300 |
| 2020 | $2,750 | $112,300 | $0 | $112,300 |
| 2019 | $2,613 | $112,300 | $0 | $112,300 |
| 2018 | $2,002 | $72,800 | $0 | $72,800 |
| 2017 | $1,949 | $72,800 | $0 | $72,800 |
| 2016 | $1,910 | $72,800 | $0 | $72,800 |
| 2015 | $1,847 | $72,300 | $0 | $72,300 |
| 2014 | $1,905 | $73,100 | $0 | $73,100 |
| 2013 | $3,043 | $116,900 | $0 | $116,900 |
| 2011 | $2,955 | $116,900 | $0 | $116,900 |
Agents Affiliated with this Home
-

Seller's Agent in 2024
Tonya Branen
Century 21 McLennan and Company
(978) 918-3789
3 in this area
43 Total Sales
-

Seller's Agent in 2023
Wendy Tauber
H&K REALTY
(603) 502-7151
1 in this area
10 Total Sales
Map
Source: PrimeMLS
MLS Number: 4986294
APN: EXTR-000063-000000-000102-000024
- 1 Brookside Dr Unit 2
- 50 Brookside Dr Unit N5
- 50 Brookside Dr Unit I5
- 709 Nottingham Dr
- 4 Penn Ln
- 96 Wadleigh St Unit 31
- 87 Wadleigh St Unit 20
- 2 Salem St
- 65 67 1/2 Main St
- 14 Tremont St
- 183-185 Front St
- 5 Plouff Ln
- 32 Union St
- 204 Front St Unit 206
- 25 Carroll St
- 156 Front St Unit 302
- 12 Tanya Ln
- 206 Front St
- 226 Front St
- 15 Arbor St Unit 1

