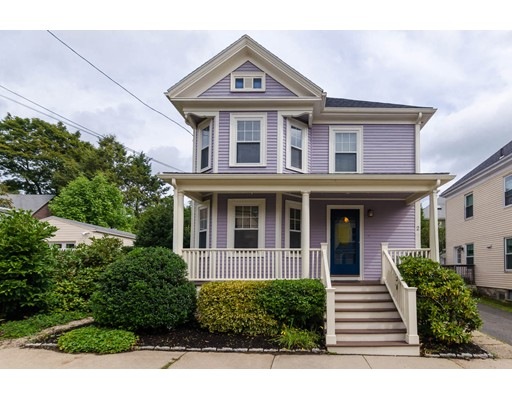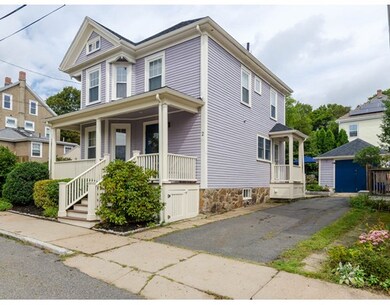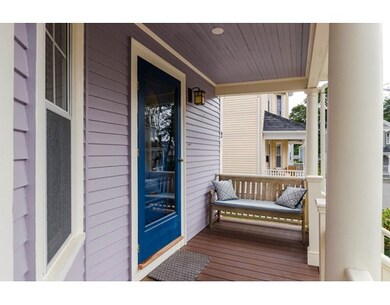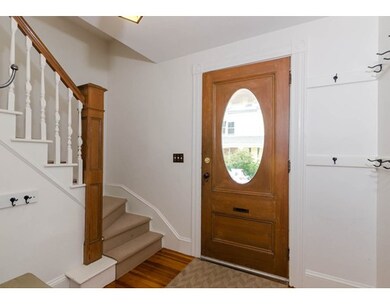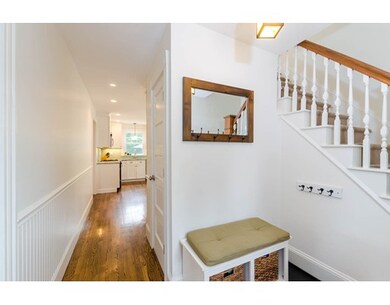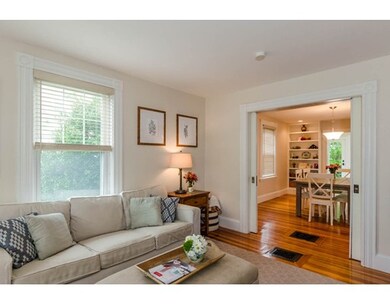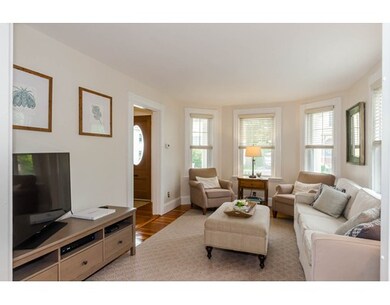
2 Burton Ave Beverly, MA 01915
Beverly Cove NeighborhoodAbout This Home
As of July 2024PREPARE TO BE WOWED! Impressive updated Colonial with seaside style and character, beautifully remodeled kitchen with quartzite counters, glass tile back splash, kitchen island, stainless steel appliances and gas cooking; updated baths, beautiful wood flooring throughout...everything you could want in this outstanding three bedroom home. Numerous additional updates include high efficiency heating system with central air 2012, new high efficiency water heater 2014, new roof on house & garage 2015; remodeled front and side porches with Azek 2014, attic room remodel 2015; Located in a wonderful close knit neighborhood close to town, beach, train, highways, YMCA, restaurants, Cabot Theater & more. 1-car garage, off street parking and chic Beacon Hill style backyard for warm weather entertainment with negotiable hot tub. DON'T MISS OUT ON THIS LOVELY HOME! ALL SHOWINGS START AT OPEN HOUSE SUNDAY 9/17 1-3PM. ANY AND ALL OFFERS DUE WEDNESDAY 9/20 BY 5PM. 24 HOUR RESPONSE FROM SELLER.
Last Agent to Sell the Property
Keller Williams Realty Evolution Listed on: 09/07/2017

Home Details
Home Type
Single Family
Est. Annual Taxes
$7,640
Year Built
1930
Lot Details
0
Listing Details
- Lot Description: Paved Drive
- Property Type: Single Family
- Single Family Type: Detached
- Style: Colonial Revival
- Other Agent: 2.50
- Lead Paint: Unknown
- Year Built Description: Approximate
- Special Features: None
- Property Sub Type: Detached
- Year Built: 1930
Interior Features
- Has Basement: Yes
- Number of Rooms: 8
- Amenities: Public Transportation, Shopping, Swimming Pool, Tennis Court, Park, Walk/Jog Trails, Golf Course, Medical Facility, Laundromat, Highway Access, House of Worship, Marina, Private School, Public School, T-Station, University
- Electric: Circuit Breakers
- Energy: Insulated Windows, Storm Windows
- Flooring: Wood, Tile
- Insulation: Mixed
- Basement: Full, Interior Access, Bulkhead
- Bedroom 2: Second Floor
- Bedroom 3: Second Floor
- Bathroom #1: First Floor
- Bathroom #2: Second Floor
- Kitchen: First Floor
- Laundry Room: Basement
- Living Room: First Floor
- Master Bedroom: Second Floor
- Master Bedroom Description: Ceiling Fan(s), Flooring - Wood, Window(s) - Bay/Bow/Box
- Dining Room: First Floor
- Family Room: First Floor
- No Bedrooms: 3
- Full Bathrooms: 1
- Half Bathrooms: 1
- Oth1 Room Name: Play Room
- Oth1 Dscrp: Skylight, Ceiling - Cathedral, Flooring - Wall to Wall Carpet
- Oth2 Room Name: Foyer
- Oth2 Dscrp: Flooring - Wood
- Main Lo: C95098
- Main So: C01900
- Estimated Sq Ft: 1518.00
Exterior Features
- Construction: Frame
- Exterior: Clapboard, Wood
- Exterior Features: Porch, Deck, Gutters, Screens, Fenced Yard, Garden Area
- Foundation: Fieldstone
- Beach Ownership: Public
Garage/Parking
- Garage Parking: Detached
- Garage Spaces: 1
- Parking: Off-Street, Tandem
- Parking Spaces: 2
Utilities
- Hot Water: Natural Gas
- Sewer: City/Town Sewer
- Water: City/Town Water
Schools
- Elementary School: Hannah
- Middle School: Briscoe
- High School: Beverly High
Lot Info
- Zoning: R10
- Acre: 0.08
- Lot Size: 3633.00
Ownership History
Purchase Details
Home Financials for this Owner
Home Financials are based on the most recent Mortgage that was taken out on this home.Purchase Details
Home Financials for this Owner
Home Financials are based on the most recent Mortgage that was taken out on this home.Similar Homes in Beverly, MA
Home Values in the Area
Average Home Value in this Area
Purchase History
| Date | Type | Sale Price | Title Company |
|---|---|---|---|
| Deed | $835,000 | None Available | |
| Deed | $835,000 | None Available | |
| Deed | $216,000 | -- |
Mortgage History
| Date | Status | Loan Amount | Loan Type |
|---|---|---|---|
| Open | $668,000 | Purchase Money Mortgage | |
| Closed | $668,000 | Purchase Money Mortgage | |
| Previous Owner | $390,000 | New Conventional | |
| Previous Owner | $172,800 | Purchase Money Mortgage |
Property History
| Date | Event | Price | Change | Sq Ft Price |
|---|---|---|---|---|
| 07/19/2024 07/19/24 | Sold | $835,000 | +7.2% | $457 / Sq Ft |
| 06/09/2024 06/09/24 | Pending | -- | -- | -- |
| 06/05/2024 06/05/24 | For Sale | $779,000 | +64.0% | $426 / Sq Ft |
| 10/30/2017 10/30/17 | Sold | $475,000 | +3.5% | $313 / Sq Ft |
| 09/22/2017 09/22/17 | Pending | -- | -- | -- |
| 09/07/2017 09/07/17 | For Sale | $459,000 | -- | $302 / Sq Ft |
Tax History Compared to Growth
Tax History
| Year | Tax Paid | Tax Assessment Tax Assessment Total Assessment is a certain percentage of the fair market value that is determined by local assessors to be the total taxable value of land and additions on the property. | Land | Improvement |
|---|---|---|---|---|
| 2025 | $7,640 | $695,200 | $429,700 | $265,500 |
| 2024 | $7,188 | $640,100 | $374,600 | $265,500 |
| 2023 | $6,898 | $612,600 | $347,100 | $265,500 |
| 2022 | $6,561 | $539,100 | $273,600 | $265,500 |
| 2021 | $6,358 | $500,600 | $260,800 | $239,800 |
| 2020 | $6,116 | $476,700 | $236,900 | $239,800 |
| 2019 | $5,935 | $449,300 | $216,700 | $232,600 |
Agents Affiliated with this Home
-
Robert Heil

Seller's Agent in 2024
Robert Heil
Coldwell Banker Realty - Beverly
(978) 578-0948
3 in this area
34 Total Sales
-
Julie Costa

Buyer's Agent in 2024
Julie Costa
Keller Williams Realty Evolution
(978) 828-4064
10 in this area
100 Total Sales
-
Thomas Beauregard

Seller's Agent in 2017
Thomas Beauregard
Keller Williams Realty Evolution
(781) 690-3837
35 Total Sales
-
Ronn Huth

Buyer's Agent in 2017
Ronn Huth
Buyers Choice Realty
7 Total Sales
Map
Source: MLS Property Information Network (MLS PIN)
MLS Number: 72227782
APN: BEVE M:0021 B:0269 L:
- 33 Baker Ave Unit 1
- 110 Essex St
- 56 Dane St Unit 2
- 69 Hale St Unit 1
- 343 Cabot St
- 10 Mckinley Ave
- 18 East St
- 23 Warren St
- 14 East St
- 28 Mechanic St
- 19 Pond St
- 162 Park St Unit 1
- 348 Rantoul St Unit 305
- 46 Federal St
- 401 Cabot St Unit 2
- 36 Wallis St Unit 4
- 49 Parramatta Rd
- 7 Beaver St
- 9 Swan St
- 39 Woodbury St
