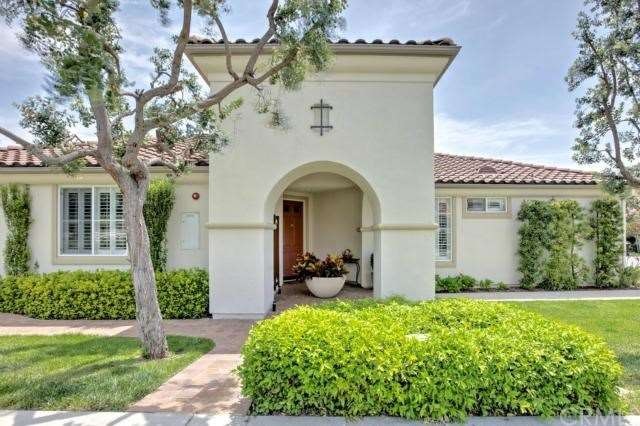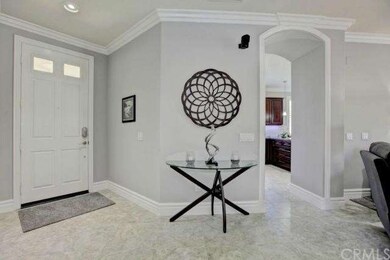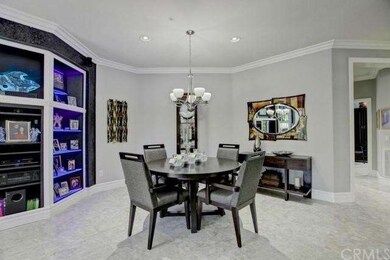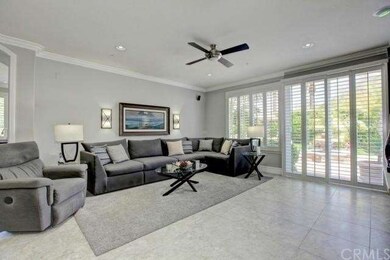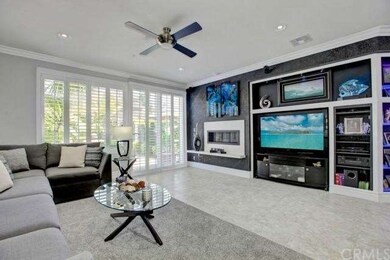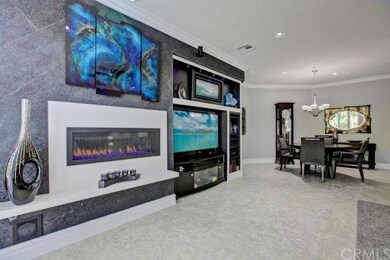
2 Camino Lozano San Clemente, CA 92673
Talega NeighborhoodHighlights
- Private Pool
- Primary Bedroom Suite
- Clubhouse
- Vista Del Mar Elementary School Rated A
- Open Floorplan
- Property is near a park
About This Home
As of November 2017Boasting a sought-after 1-level floorplan, this stunning residence has been completely remodeled with no expense spared! Situated on a corner homesite steps from a private recreation center, the home’s custom neutral paint and custom crown and base molding add elegance throughout living areas that include a great room with contemporary gas fireplace with color-changing LED lighting, a built-in entertainment center, and granite surrounds; porcelain tile and plush carpet; and a third bedroom that has been transformed into an office with extensive custom built-ins. A spectacular kitchen showcases furniture-quality cherry cabinetry, leather-finished granite countertops, custom porcelain-tile backsplash, nook with built-in cabinetry, and a full line of stainless steel Thermador appliances, including 6-burner gas cooktop and 72” refrigerator/freezer. White plantation shutters are featured throughout, including the luxurious master suite with custom TV niche, quartz countertops, enormous shower with seat and multiple showerheads, and a walk-in closet with cedar-line walls, ceiling and shelving. Step outback into a private oasis with custom bar with built-in Jenn-Air BBQ, brick patio, tranquil fountain, and gazebo with spa.
Last Agent to Sell the Property
Inhabit Collective License #01176379 Listed on: 04/25/2014
Townhouse Details
Home Type
- Townhome
Est. Annual Taxes
- $11,238
Year Built
- Built in 2000 | Remodeled
Lot Details
- 3,800 Sq Ft Lot
- 1 Common Wall
- Block Wall Fence
- Stucco Fence
- Landscaped
- Paved or Partially Paved Lot
- Level Lot
- Sprinklers on Timer
- Private Yard
- Lawn
- Back and Front Yard
HOA Fees
Parking
- 2 Car Direct Access Garage
- Parking Storage or Cabinetry
- Parking Available
- Driveway
Home Design
- Mediterranean Architecture
- Patio Home
- Turnkey
- Planned Development
- Spanish Tile Roof
- Fire Retardant Roof
- Concrete Roof
Interior Spaces
- 2,014 Sq Ft Home
- 1-Story Property
- Open Floorplan
- Wired For Sound
- Wired For Data
- Built-In Features
- Crown Molding
- High Ceiling
- Ceiling Fan
- Recessed Lighting
- Decorative Fireplace
- Gas Fireplace
- Double Pane Windows
- Low Emissivity Windows
- Plantation Shutters
- Casement Windows
- Window Screens
- Sliding Doors
- Panel Doors
- Entryway
- Living Room with Fireplace
- Dining Room
- Home Office
- Home Security System
- Laundry Room
Kitchen
- Breakfast Area or Nook
- Breakfast Bar
- Double Convection Oven
- Electric Oven
- Six Burner Stove
- Gas Cooktop
- Range Hood
- <<microwave>>
- Freezer
- Dishwasher
- ENERGY STAR Qualified Appliances
- Granite Countertops
- Trash Compactor
- Disposal
Flooring
- Carpet
- Tile
Bedrooms and Bathrooms
- 3 Bedrooms
- Primary Bedroom Suite
- Converted Bedroom
- Walk-In Closet
- Mirrored Closets Doors
- 2 Full Bathrooms
Accessible Home Design
- Halls are 36 inches wide or more
- No Interior Steps
- Low Pile Carpeting
Pool
- Private Pool
- Above Ground Spa
Outdoor Features
- Brick Porch or Patio
- Exterior Lighting
- Gazebo
- Outdoor Grill
- Rain Gutters
Location
- Property is near a park
- Suburban Location
Utilities
- Forced Air Heating and Cooling System
- Underground Utilities
- Gas Water Heater
- Sewer Paid
- Cable TV Available
Listing and Financial Details
- Tax Lot 1
- Tax Tract Number 13878
- Assessor Parcel Number 93373272
Community Details
Overview
- 86 Units
- Talega Maintenance Association, Phone Number (949) 448-6000
- Carmel Association, Phone Number (949) 855-1800
Amenities
- Outdoor Cooking Area
- Community Barbecue Grill
- Picnic Area
- Clubhouse
Recreation
- Tennis Courts
- Sport Court
- Community Playground
- Community Pool
- Community Spa
- Hiking Trails
- Bike Trail
Security
- Fire and Smoke Detector
- Fire Sprinkler System
Ownership History
Purchase Details
Home Financials for this Owner
Home Financials are based on the most recent Mortgage that was taken out on this home.Purchase Details
Home Financials for this Owner
Home Financials are based on the most recent Mortgage that was taken out on this home.Purchase Details
Home Financials for this Owner
Home Financials are based on the most recent Mortgage that was taken out on this home.Purchase Details
Home Financials for this Owner
Home Financials are based on the most recent Mortgage that was taken out on this home.Purchase Details
Home Financials for this Owner
Home Financials are based on the most recent Mortgage that was taken out on this home.Purchase Details
Purchase Details
Similar Home in San Clemente, CA
Home Values in the Area
Average Home Value in this Area
Purchase History
| Date | Type | Sale Price | Title Company |
|---|---|---|---|
| Interfamily Deed Transfer | -- | Chicago Title | |
| Interfamily Deed Transfer | -- | Chicago Title | |
| Grant Deed | $820,000 | Fidelity National Title | |
| Interfamily Deed Transfer | -- | American Coast Title Company | |
| Interfamily Deed Transfer | -- | American Coast Title | |
| Interfamily Deed Transfer | -- | None Available | |
| Grant Deed | $750,000 | Pacific Coast Title Company | |
| Interfamily Deed Transfer | -- | None Available | |
| Grant Deed | -- | None Available |
Mortgage History
| Date | Status | Loan Amount | Loan Type |
|---|---|---|---|
| Open | $577,000 | New Conventional | |
| Closed | $600,000 | New Conventional | |
| Previous Owner | $562,000 | New Conventional | |
| Previous Owner | $594,000 | New Conventional | |
| Previous Owner | $600,000 | New Conventional | |
| Previous Owner | $88,000 | Stand Alone Second | |
| Previous Owner | $70,000 | Credit Line Revolving |
Property History
| Date | Event | Price | Change | Sq Ft Price |
|---|---|---|---|---|
| 11/15/2017 11/15/17 | Sold | $820,000 | +3.1% | $397 / Sq Ft |
| 10/10/2017 10/10/17 | Pending | -- | -- | -- |
| 10/05/2017 10/05/17 | For Sale | $795,000 | +6.0% | $385 / Sq Ft |
| 06/24/2014 06/24/14 | Sold | $750,000 | -1.8% | $372 / Sq Ft |
| 05/25/2014 05/25/14 | Pending | -- | -- | -- |
| 04/25/2014 04/25/14 | For Sale | $764,000 | -- | $379 / Sq Ft |
Tax History Compared to Growth
Tax History
| Year | Tax Paid | Tax Assessment Tax Assessment Total Assessment is a certain percentage of the fair market value that is determined by local assessors to be the total taxable value of land and additions on the property. | Land | Improvement |
|---|---|---|---|---|
| 2024 | $11,238 | $914,724 | $662,799 | $251,925 |
| 2023 | $10,976 | $896,789 | $649,803 | $246,986 |
| 2022 | $10,758 | $879,205 | $637,061 | $242,144 |
| 2021 | $10,542 | $861,966 | $624,569 | $237,397 |
| 2020 | $10,417 | $853,128 | $618,165 | $234,963 |
| 2019 | $10,184 | $836,400 | $606,044 | $230,356 |
| 2018 | $9,980 | $820,000 | $594,160 | $225,840 |
| 2017 | $9,288 | $792,184 | $543,348 | $248,836 |
| 2016 | $9,714 | $776,651 | $532,694 | $243,957 |
| 2015 | $9,723 | $764,985 | $524,692 | $240,293 |
| 2014 | $5,971 | $394,573 | $89,167 | $305,406 |
Agents Affiliated with this Home
-
Jimmy Reed

Seller's Agent in 2017
Jimmy Reed
First Team Real Estate
(949) 303-7701
11 in this area
459 Total Sales
-
Doug Echelberger

Seller's Agent in 2014
Doug Echelberger
Inhabit Collective
(949) 463-0400
125 in this area
408 Total Sales
Map
Source: California Regional Multiple Listing Service (CRMLS)
MLS Number: OC14085145
APN: 933-732-72
- 19 Calle Altea
- 10 Corte Vizcaya
- 10 Calle Castillo
- 106 Via Sabinas
- 18 Corte Sevilla
- 7 Corte Abertura
- 66 Paseo Luna Unit 28A
- 2 Corte Abertura
- 1 Corte Sagrada
- 507 Corte Del Oro
- 114 Via Monte Picayo
- 308 Via el Patio
- 21 Calle Vista Del Sol
- 103 Corte Tierra Bella
- 18 Via Belleza
- 35 Calle Careyes
- 53 Calle Careyes
- 61 Via Almeria
- 1068 Calle Del Cerro Unit 1521
- 1042 Calle Del Cerro Unit 206
