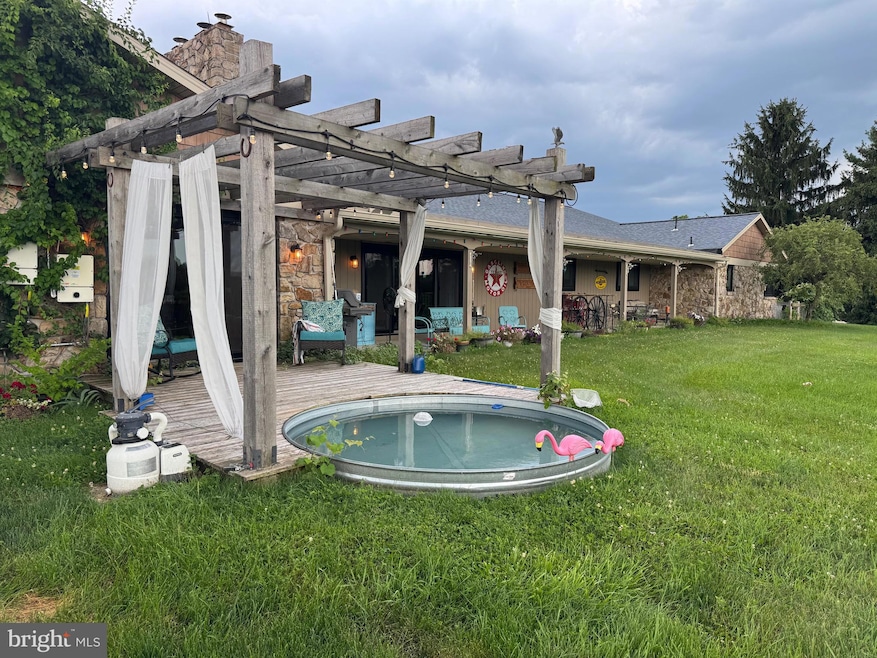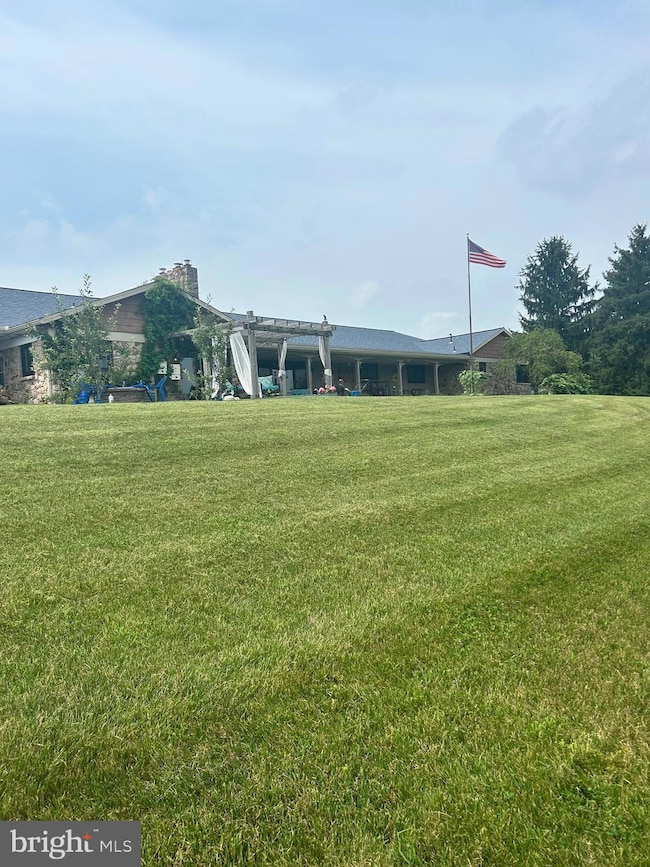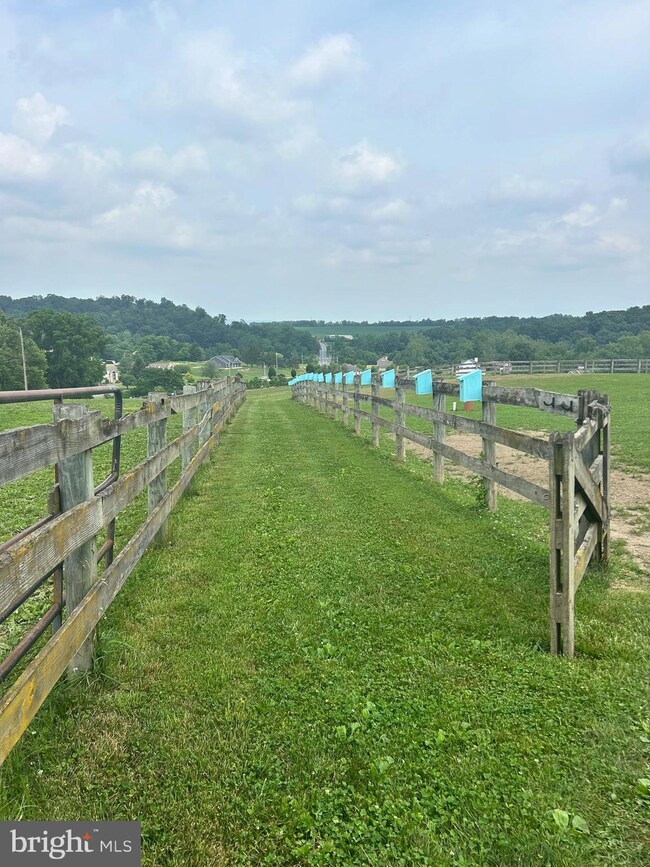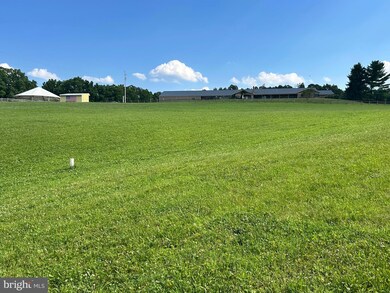
2 Carson Ln Annville, PA 17003
Estimated payment $11,842/month
Highlights
- Guest House
- Stables
- Above Ground Pool
- Horse Facilities
- Second Kitchen
- Second Garage
About This Home
2 Carson Lane, Annville, PA | Offered as a Turn-Key Equestrian Estate
“This stunning 25-acre property is enrolled in the Clean and Green program, offering significant tax savings for owners looking to maintain agricultural or recreational land.”
Welcome to 2 Carson Lane—where luxury living meets the ultimate equestrian lifestyle. Set on 25 pristine acres (21 cleared, 4 wooded) with sweeping views of the Lebanon Valley, this spectacular property is more than just a home—it's a thriving, turn-key business and a peaceful sanctuary.
Main Home Features:
• 3 generously sized hall-entered bedrooms
• 3 full bathrooms
• 2020: New roof, siding & gutters
• 2024: Anderson windows & custom sliding doors
• New porcelain tile kitchen floor, new fridge & dishwasher
• Dining room with cedar plank accent wall
• Deck with cowboy pool & scenic views
• Living room: Stone wood-burning fireplace with fan
• Primary suite to be freshly painted July 2025
• Large forward-facing windows in every room
• Finished lower level with:
– Wet bar & game room
– Cedar sauna & full bath
– Brick-accented wood stove heating
– Large floor-to-ceiling cedar closet
• Attached 3-car garage
• Private office — ideal for home business, currently rented.
Equestrian Amenities:
• 20-stall boarding barn:
– 15 matted wood stalls (12x12), including 2 foaling stalls (14x17)
– 5 matted concrete stalls (10x12)
– Water lines ready for auto waterers in stalls
– Computerized Water System. Fed by 2 wells, maintaining 70 psi throughout barn and house.
• Boarders’ lounge, tack lockers & electric fireplace
• Boarders’ bathroom
• New 30x40 viewing deck (2024)
• 80x180 outdoor arena with lighting & excellent drainage
• 43x65 indoor arena with new copper cupola & weather vane
• Tractor shed & hay barn (resided & new roof in 2025)
• 30x60 storage barn
Grounds & Extras:
• 11 large paddocks with run-in sheds
• New fencing across many acres
• Electric to automatic waterers & heated troughs
• 1.25-mile bridle path
• Vineyard: 6 mature grapevines + 54 newly planted
Business & Income Opportunities:
* Active Airbnb RV rental, office rental space, and equine boarding income ( $150,000+ annually)
* No electric bills thanks to solar panels with positive Met-Ed bank
With Clean & Green enrollment, you’ll also enjoy major tax savings on this stunning property.
* Business-ready infrastructure make this a rare investment opportunity
Location Perks:
Minutes from routes 81, 422, 22, 322, and the PA Turnpike, and just a short drive to Hershey Park, Hollywood Casino, Giant Stadium, Penn National Race Course, and Hershey Medical Center.
This once-in-a-lifetime offering is ideal for racehorse owners/trainers, wine enthusiasts, or anyone dreaming of a serene yet productive lifestyle property. Schedule your private tour today and step into the extraordinary at 2 Carson Lane.
Home Details
Home Type
- Single Family
Est. Annual Taxes
- $9,164
Year Built
- Built in 1980 | Remodeled in 2001
Lot Details
- 25.34 Acre Lot
- Rural Setting
- 21 Acres are fenced
- Board Fence
- Wire Fence
- Landscaped
- Premium Lot
- Corner Lot
- Sprinkler System
- Cleared Lot
- Partially Wooded Lot
- Backs to Trees or Woods
- Front Yard
- Property is zoned LOW DENSITY R1
Parking
- 9 Garage Spaces | 3 Direct Access and 6 Detached
- 6 Driveway Spaces
- Second Garage
- 1 Detached Carport Space
- Front Facing Garage
- Secure Parking
Property Views
- Panoramic
- Pasture
- Valley
- Garden
Home Design
- Rambler Architecture
- Studio
- Block Foundation
- Architectural Shingle Roof
- Stone Siding
- Stick Built Home
Interior Spaces
- Property has 1 Level
- Wet Bar
- Bar
- Ceiling Fan
- 1 Fireplace
- Double Hung Windows
- Formal Dining Room
- Sauna
- Laundry on main level
Kitchen
- Eat-In Country Kitchen
- Second Kitchen
- Breakfast Area or Nook
- Butlers Pantry
- Kitchen Island
- Upgraded Countertops
- Wine Rack
Flooring
- Wood
- Ceramic Tile
Bedrooms and Bathrooms
- 3 Main Level Bedrooms
- En-Suite Bathroom
- Walk-In Closet
- <<bathWSpaHydroMassageTubToken>>
- Walk-in Shower
Finished Basement
- Basement Fills Entire Space Under The House
- Laundry in Basement
Pool
- Above Ground Pool
- Spa
Outdoor Features
- Patio
- Pole Barn
- Gazebo
- Office or Studio
- Wood or Metal Shed
- Storage Shed
- Utility Building
- Outbuilding
- Tenant House
Schools
- Palmyra Area High School
Farming
- Feed Barn
- Hay Barn
- Vineyard
- 21 Acres of Pasture
- Machine Shed
- Pasture
- Horse Farm
Horse Facilities and Amenities
- Farm Equipment
- Horses Allowed On Property
- Paddocks
- Turn Out Shed
- Run-In Shed
- Stables
- Arena
- Riding Ring
Utilities
- Forced Air Heating and Cooling System
- Heating System Uses Oil
- 200+ Amp Service
- Power Generator
- Water Treatment System
- Well
- Electric Water Heater
- Septic Tank
Additional Features
- Heating system powered by active solar
- Guest House
Listing and Financial Details
- Coming Soon on 7/12/25
- Assessor Parcel Number 28-2299150-367464-0000
Community Details
Overview
- No Home Owners Association
- Property is near a preserve or public land
Recreation
- Horse Facilities
- Horse Trails
Map
Home Values in the Area
Average Home Value in this Area
Tax History
| Year | Tax Paid | Tax Assessment Tax Assessment Total Assessment is a certain percentage of the fair market value that is determined by local assessors to be the total taxable value of land and additions on the property. | Land | Improvement |
|---|---|---|---|---|
| 2025 | $9,165 | $373,200 | $16,200 | $357,000 |
| 2024 | $18,842 | $828,000 | $471,000 | $357,000 |
| 2023 | $18,842 | $828,000 | $471,000 | $357,000 |
| 2022 | $18,360 | $828,000 | $471,000 | $357,000 |
| 2021 | $17,345 | $828,000 | $471,000 | $357,000 |
| 2020 | $17,110 | $828,000 | $471,000 | $357,000 |
| 2019 | $16,777 | $828,000 | $471,000 | $357,000 |
| 2018 | $16,600 | $828,000 | $471,000 | $357,000 |
| 2017 | $1,971 | $828,000 | $471,000 | $357,000 |
| 2016 | $15,527 | $828,000 | $471,000 | $357,000 |
| 2015 | -- | $828,000 | $471,000 | $357,000 |
| 2014 | -- | $828,000 | $471,000 | $357,000 |
Property History
| Date | Event | Price | Change | Sq Ft Price |
|---|---|---|---|---|
| 07/29/2020 07/29/20 | Sold | $725,000 | -6.9% | $182 / Sq Ft |
| 03/10/2020 03/10/20 | Price Changed | $779,000 | -11.0% | $196 / Sq Ft |
| 01/04/2020 01/04/20 | For Sale | $875,000 | -- | $220 / Sq Ft |
Purchase History
| Date | Type | Sale Price | Title Company |
|---|---|---|---|
| Deed | $730,000 | Cu Settlement Services Llc | |
| Deed | $1,000,000 | None Available |
Mortgage History
| Date | Status | Loan Amount | Loan Type |
|---|---|---|---|
| Open | $77,500 | Stand Alone Second | |
| Closed | $0 | New Conventional | |
| Open | $584,000 | Credit Line Revolving | |
| Previous Owner | $895,000 | Future Advance Clause Open End Mortgage | |
| Previous Owner | $50,000 | Future Advance Clause Open End Mortgage | |
| Previous Owner | $750,000 | Unknown | |
| Previous Owner | $250,000 | Stand Alone Second | |
| Previous Owner | $150,000 | Credit Line Revolving | |
| Previous Owner | $427,000 | Unknown | |
| Previous Owner | $75,000 | Purchase Money Mortgage | |
| Previous Owner | $350,000 | Credit Line Revolving | |
| Previous Owner | $300,000 | Credit Line Revolving | |
| Previous Owner | $380,000 | New Conventional |
Similar Homes in Annville, PA
Source: Bright MLS
MLS Number: PALN2021452
APN: 28-2299150-367464-0000
- 202 Spruce Ct
- 66 Shady Ln
- 24 Olivers Park Dr
- 38 Truman St
- 0
- 35 Canterbury Ln
- 33 Canterbury Ln
- 34 Canterbury Ln
- 1746 Old Forge Rd
- 36 Canterbury Ln
- 323 Plaza Dr
- 959 E Maple St
- 140 Wood Crest Dr
- 946 E Maple St
- 140 N Prince St
- 165 Orchard Hill Dr
- 150 Braeburn Way
- 142 Braeburn Way
- 47 Sandalwood Dr
- 18 Grand Summit Dr
- 271 Red Haven Rd
- 414 E Main St
- 550 Mount Pleasant Rd
- 214 E Cherry St
- 49 E Cherry St Unit 49A
- 317 N College St
- 233 E Main St Unit Room for Rent
- 3 Blue Jay Way
- 155 Woodside Ct
- 607 Cambridge Ct
- 902 Cambridge Ct
- 633 Barrington Ct
- 1111 Cambridge Ct
- 1428 E Chocolate Ave
- 222 Hemlock Ct
- 1344 E Caracas Ave Unit 1344
- 1961 Wexford Rd
- 125 N Center St Unit 2
- 10680 Allentown Blvd
- 0 Cocoa Ave





