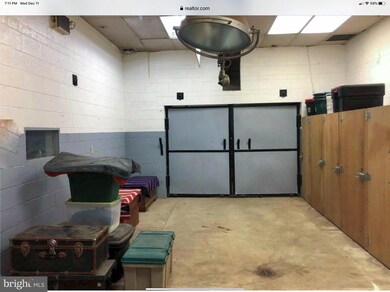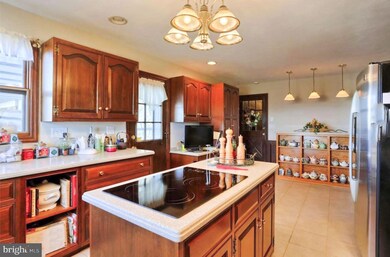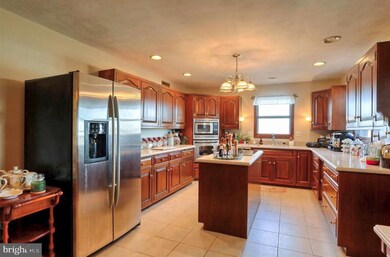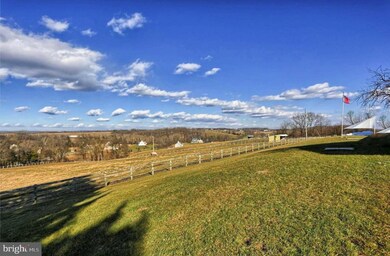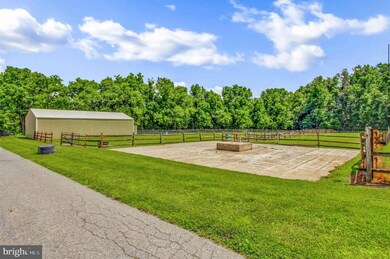
2 Carson Ln Annville, PA 17003
Highlights
- Horse Facilities
- Spa
- Panoramic View
- Indoor Arena
- Sauna
- 25.34 Acre Lot
About This Home
As of July 2020This stand out property was formerly used as an equestrian surgical center and has been maintained at an excellent level. Located on 25 acres (21 cleared and 4 wooded) with trails around the perimeter, this lovely 3 bedroom home is within a 15 minute drive of Hershey Park, Giant Stadium, Penn National Race Course, Hollywood Casinos, Hershey Medical Center and more. Entertain your guests in the huge game room complete with custom wet bar and sauna (pool table and big-screen TV negotiable with sale). Master suite complete with walk-in closet and jetted tub. Adjacent to the home is an attached office/conference area perfect as a possible 4th bedroom room/suite or future in-law s/caretaker's quarters. The equine facilities include 10 large paddocks each with a run-in sheds, many with automatic waterers. 2 barns with a total of 32 nice sized stalls. Main barn has 2 extra large foaling stalls, adjustable stall walls, automatic waters, fly spray system, 2 wash stalls with hot and cold running water and many bonus rooms. Brand new sand footing with excellent drainage system in large, lighted outdoor ring. Second small lighted indoor/outdoor arena. Priefert 6 horse Hotwalker/Exerciser with shredded rubber footing. Property is currently generating passive income for its owner as a successful Air BnB and an equine boarding facility, complete with stable manager, groundskeeper and live-in hostess. This is an ideal property for a veterinarian or race horse owner / trainer and is priced well below market value. This is a once in a lifetime opportunity to own a majestic Equestrian property.View the guided video tour: https://youtu.be/4f0wG6jSTrE
Last Agent to Sell the Property
Paranee Property Management, LLC Listed on: 01/04/2020
Home Details
Home Type
- Single Family
Est. Annual Taxes
- $7,702
Year Built
- Built in 1980 | Remodeled in 2001
Lot Details
- 25.34 Acre Lot
- Rural Setting
- Northwest Facing Home
- Split Rail Fence
- Wood Fence
- Electric Fence
- Board Fence
- No Through Street
- Secluded Lot
- Open Lot
- Sloped Lot
- Cleared Lot
- Partially Wooded Lot
- Backs to Trees or Woods
- Property is zoned R1 LOW DENSITY, Rezone possible
Parking
- 3 Car Direct Access Garage
- Parking Storage or Cabinetry
- Lighted Parking
- Front Facing Garage
- Garage Door Opener
- Driveway
- Parking Lot
- Off-Street Parking
Property Views
- Panoramic
- Scenic Vista
- Woods
- Pasture
Home Design
- Rambler Architecture
- Bungalow
- Block Foundation
- Plaster Walls
- Block Wall
- Architectural Shingle Roof
- Stone Siding
Interior Spaces
- Property has 2 Levels
- Wet Bar
- Built-In Features
- Bar
- Paneling
- Beamed Ceilings
- Brick Wall or Ceiling
- 2 Fireplaces
- Wood Burning Stove
- Wood Burning Fireplace
- Self Contained Fireplace Unit Or Insert
- Flue
- Stone Fireplace
- French Doors
- Sliding Doors
- Mud Room
- Living Room
- Formal Dining Room
- Den
- Bonus Room
- Game Room
- Photo Lab or Dark Room
- Storage Room
- Utility Room
- Sauna
- Fire and Smoke Detector
Kitchen
- Breakfast Area or Nook
- Eat-In Kitchen
- <<builtInOvenToken>>
- <<builtInRangeToken>>
- <<builtInMicrowave>>
- Dishwasher
- Stainless Steel Appliances
- Kitchen Island
Flooring
- Wood
- Carpet
- Concrete
- Ceramic Tile
- Vinyl
Bedrooms and Bathrooms
- 3 Main Level Bedrooms
- En-Suite Primary Bedroom
- En-Suite Bathroom
- Cedar Closet
- Walk-In Closet
- Walk-in Shower
Laundry
- Electric Dryer
- Washer
Improved Basement
- Heated Basement
- Basement Fills Entire Space Under The House
- Interior and Exterior Basement Entry
- Laundry in Basement
Accessible Home Design
- Halls are 36 inches wide or more
Outdoor Features
- Spa
- Patio
- Pole Barn
- Shed
Schools
- Palmyra Area High School
Farming
- Center Aisle Barn
- Hay Barn
- Farm Land Preservation
- Pasture
- Horse Farm
Horse Facilities and Amenities
- Farm Equipment
- Horses Allowed On Property
- Paddocks
- Turn Out Shed
- Indoor Arena
- Stables
- Arena
- Riding Ring
Utilities
- Forced Air Heating and Cooling System
- Humidifier
- Heating System Uses Oil
- Water Holding Tank
- Well
- Electric Water Heater
- Water Conditioner is Owned
- Water Conditioner
- Septic Tank
- Cable TV Available
Listing and Financial Details
- Clean and Green
- Assessor Parcel Number 28-2299150-367464-0000
Community Details
Overview
- No Home Owners Association
Recreation
- Horse Facilities
Ownership History
Purchase Details
Home Financials for this Owner
Home Financials are based on the most recent Mortgage that was taken out on this home.Purchase Details
Home Financials for this Owner
Home Financials are based on the most recent Mortgage that was taken out on this home.Similar Homes in Annville, PA
Home Values in the Area
Average Home Value in this Area
Purchase History
| Date | Type | Sale Price | Title Company |
|---|---|---|---|
| Deed | $730,000 | Cu Settlement Services Llc | |
| Deed | $1,000,000 | None Available |
Mortgage History
| Date | Status | Loan Amount | Loan Type |
|---|---|---|---|
| Open | $77,500 | Stand Alone Second | |
| Closed | $0 | New Conventional | |
| Open | $584,000 | Credit Line Revolving | |
| Previous Owner | $895,000 | Future Advance Clause Open End Mortgage | |
| Previous Owner | $50,000 | Future Advance Clause Open End Mortgage | |
| Previous Owner | $750,000 | Unknown | |
| Previous Owner | $250,000 | Stand Alone Second | |
| Previous Owner | $150,000 | Credit Line Revolving | |
| Previous Owner | $427,000 | Unknown | |
| Previous Owner | $75,000 | Purchase Money Mortgage | |
| Previous Owner | $350,000 | Credit Line Revolving | |
| Previous Owner | $300,000 | Credit Line Revolving | |
| Previous Owner | $380,000 | New Conventional |
Property History
| Date | Event | Price | Change | Sq Ft Price |
|---|---|---|---|---|
| 07/29/2020 07/29/20 | Sold | $725,000 | -6.9% | $182 / Sq Ft |
| 03/10/2020 03/10/20 | Price Changed | $779,000 | -11.0% | $196 / Sq Ft |
| 01/04/2020 01/04/20 | For Sale | $875,000 | -- | $220 / Sq Ft |
Tax History Compared to Growth
Tax History
| Year | Tax Paid | Tax Assessment Tax Assessment Total Assessment is a certain percentage of the fair market value that is determined by local assessors to be the total taxable value of land and additions on the property. | Land | Improvement |
|---|---|---|---|---|
| 2025 | $9,165 | $373,200 | $16,200 | $357,000 |
| 2024 | $18,842 | $828,000 | $471,000 | $357,000 |
| 2023 | $18,842 | $828,000 | $471,000 | $357,000 |
| 2022 | $18,360 | $828,000 | $471,000 | $357,000 |
| 2021 | $17,345 | $828,000 | $471,000 | $357,000 |
| 2020 | $17,110 | $828,000 | $471,000 | $357,000 |
| 2019 | $16,777 | $828,000 | $471,000 | $357,000 |
| 2018 | $16,600 | $828,000 | $471,000 | $357,000 |
| 2017 | $1,971 | $828,000 | $471,000 | $357,000 |
| 2016 | $15,527 | $828,000 | $471,000 | $357,000 |
| 2015 | -- | $828,000 | $471,000 | $357,000 |
| 2014 | -- | $828,000 | $471,000 | $357,000 |
Agents Affiliated with this Home
-
Sue Kleinfelter

Seller's Agent in 2025
Sue Kleinfelter
Iron Valley Real Estate
(717) 821-5683
3 in this area
72 Total Sales
-
Joseph Paranee
J
Seller's Agent in 2020
Joseph Paranee
Paranee Property Management, LLC
(610) 657-9515
1 in this area
8 Total Sales
Map
Source: Bright MLS
MLS Number: PALN111878
APN: 28-2299150-367464-0000
- 202 Spruce Ct
- 66 Shady Ln
- 24 Olivers Park Dr
- 38 Truman St
- 0
- 35 Canterbury Ln
- 33 Canterbury Ln
- 34 Canterbury Ln
- 1746 Old Forge Rd
- 36 Canterbury Ln
- 323 Plaza Dr
- 959 E Maple St
- 140 Wood Crest Dr
- 946 E Maple St
- 140 N Prince St
- 165 Orchard Hill Dr
- 150 Braeburn Way
- 142 Braeburn Way
- 47 Sandalwood Dr
- 18 Grand Summit Dr

