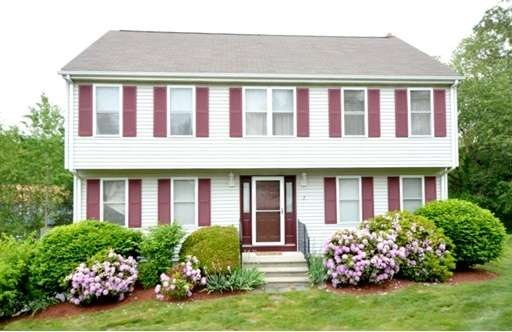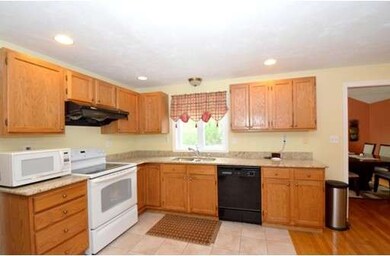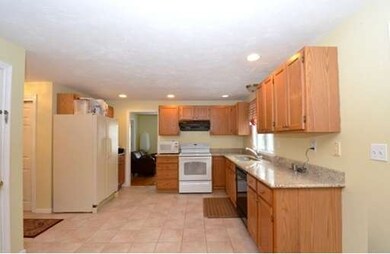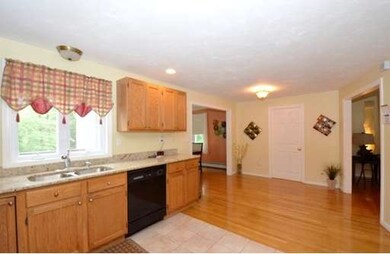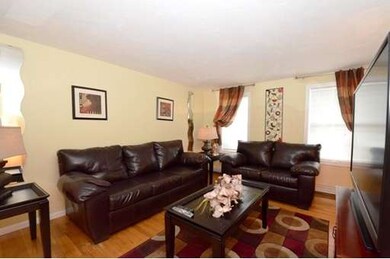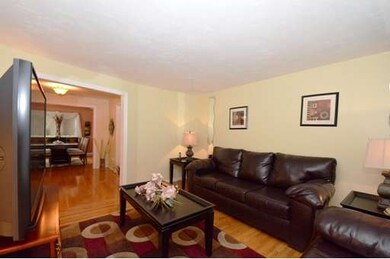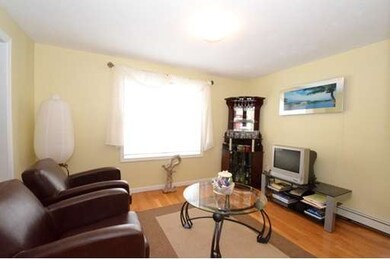
2 Cherry Tree Ln Plainville, MA 02762
About This Home
As of August 2015Well Maintained!! 4 Bedrooms, 2.5 Bathrooms Colonial on Cul-de-sac!! Kitchen features New Granite Counter Tops, Recessed Lighting, Dining Area, and Half Bathroom with Laundry!! Family Room Includes Cathedral Ceilings, Hardwood Floors, and Slider to the Back Deck!! Master Bedroom Boasts Hardwood Floors, Master Bathroom and Walk-In Closet!! Outside Features Include Paved Driveway, New Shed, 2 Car Garage, and Deck!! Close to Shopping, Turnpike Lake, Route 1, and Parks!! Make Your Appointment Today!!
Last Agent to Sell the Property
Listing Group
Lamacchia Realty, Inc. Listed on: 06/10/2015
Home Details
Home Type
Single Family
Est. Annual Taxes
$68
Year Built
1997
Lot Details
0
Listing Details
- Lot Description: Paved Drive, Sloping
- Other Agent: 2.50
- Special Features: None
- Property Sub Type: Detached
- Year Built: 1997
Interior Features
- Appliances: Range, Dishwasher, Refrigerator, Washer, Dryer
- Has Basement: Yes
- Primary Bathroom: Yes
- Number of Rooms: 9
- Amenities: Public Transportation, Shopping, Park, Walk/Jog Trails, Golf Course, Laundromat, Bike Path, Highway Access, Public School, T-Station
- Electric: Circuit Breakers, 100 Amps
- Energy: Insulated Windows, Insulated Doors
- Flooring: Tile, Hardwood
- Insulation: Full, Fiberglass
- Interior Amenities: Security System, Cable Available
- Basement: Full, Walk Out, Interior Access, Concrete Floor
- Bedroom 2: Second Floor, 11X10
- Bedroom 3: Second Floor, 13X12
- Bedroom 4: Second Floor, 11X8
- Bathroom #1: Second Floor, 7X7
- Bathroom #2: Second Floor, 8X7
- Bathroom #3: First Floor, 8X5
- Kitchen: First Floor, 19X11
- Living Room: First Floor, 14X12
- Master Bedroom: Second Floor, 18X12
- Master Bedroom Description: Bathroom - Full, Closet - Walk-in, Flooring - Hardwood
- Dining Room: First Floor, 12X10
- Family Room: First Floor, 14X11
Exterior Features
- Roof: Asphalt/Fiberglass Shingles
- Construction: Frame
- Exterior: Vinyl
- Exterior Features: Deck, Gutters, Storage Shed, Professional Landscaping
- Foundation: Poured Concrete
Garage/Parking
- Garage Parking: Attached, Under, Garage Door Opener
- Garage Spaces: 2
- Parking: Paved Driveway
- Parking Spaces: 6
Utilities
- Cooling: Central Air
- Heating: Hot Water Baseboard, Oil
- Cooling Zones: 1
- Heat Zones: 3
- Hot Water: Oil, Tankless
Condo/Co-op/Association
- HOA: No
Schools
- Elementary School: Freeman-Centenn
- Middle School: King Philip
- High School: King Philip
Ownership History
Purchase Details
Home Financials for this Owner
Home Financials are based on the most recent Mortgage that was taken out on this home.Purchase Details
Home Financials for this Owner
Home Financials are based on the most recent Mortgage that was taken out on this home.Similar Homes in Plainville, MA
Home Values in the Area
Average Home Value in this Area
Purchase History
| Date | Type | Sale Price | Title Company |
|---|---|---|---|
| Deed | $371,000 | -- | |
| Deed | $417,000 | -- |
Mortgage History
| Date | Status | Loan Amount | Loan Type |
|---|---|---|---|
| Open | $331,890 | Stand Alone Refi Refinance Of Original Loan | |
| Closed | $342,782 | Stand Alone Refi Refinance Of Original Loan | |
| Closed | $280,000 | New Conventional | |
| Closed | $304,800 | No Value Available | |
| Closed | $35,000 | No Value Available | |
| Closed | $339,743 | Purchase Money Mortgage | |
| Previous Owner | $195,000 | Purchase Money Mortgage | |
| Previous Owner | $100,000 | No Value Available | |
| Previous Owner | $139,350 | No Value Available |
Property History
| Date | Event | Price | Change | Sq Ft Price |
|---|---|---|---|---|
| 07/15/2025 07/15/25 | For Sale | $749,999 | +100.0% | $381 / Sq Ft |
| 08/03/2015 08/03/15 | Sold | $375,000 | 0.0% | $191 / Sq Ft |
| 06/17/2015 06/17/15 | Pending | -- | -- | -- |
| 06/10/2015 06/10/15 | For Sale | $375,000 | -- | $191 / Sq Ft |
Tax History Compared to Growth
Tax History
| Year | Tax Paid | Tax Assessment Tax Assessment Total Assessment is a certain percentage of the fair market value that is determined by local assessors to be the total taxable value of land and additions on the property. | Land | Improvement |
|---|---|---|---|---|
| 2025 | $68 | $591,500 | $230,900 | $360,600 |
| 2024 | $6,485 | $540,400 | $212,800 | $327,600 |
| 2023 | $6,415 | $514,000 | $212,800 | $301,200 |
| 2022 | $5,771 | $411,300 | $201,200 | $210,100 |
| 2021 | $5,664 | $385,300 | $201,200 | $184,100 |
| 2020 | $5,537 | $376,700 | $201,200 | $175,500 |
| 2019 | $5,635 | $376,400 | $192,200 | $184,200 |
| 2018 | $5,527 | $367,000 | $182,800 | $184,200 |
| 2017 | $5,468 | $364,500 | $191,400 | $173,100 |
| 2016 | $5,266 | $355,100 | $191,400 | $163,700 |
| 2015 | $5,132 | $332,800 | $158,000 | $174,800 |
| 2014 | $5,009 | $334,800 | $158,000 | $176,800 |
Agents Affiliated with this Home
-
Roxanne Pacella

Seller's Agent in 2025
Roxanne Pacella
Coldwell Banker Realty - Franklin
(508) 989-0094
48 Total Sales
-
L
Seller's Agent in 2015
Listing Group
Lamacchia Realty, Inc.
Map
Source: MLS Property Information Network (MLS PIN)
MLS Number: 71854347
APN: PLAI-000007-000000-000167
- 1 Cherry Tree Ln
- 12 Viola Dr
- 6 Highland Ave
- 60 Broad St
- 8 Sunset Ln
- 56-58 E Bacon St
- 56 E Bacon St Unit 58
- 10 Legion Dr
- 24 Wildwood Dr
- 158 Washington St
- 130 Washington St
- 126 Washington St
- 124 Washington St
- 47 Sharlene Ln
- 36 Melody Dr
- 22 Lincoln Ave
- 59 Taunton St
- 25 Sharlene Ln Unit 25
- 185 South St
- 61 Old Farm Rd
