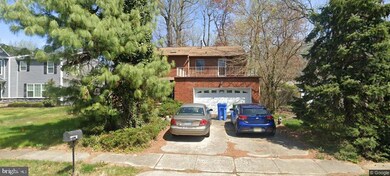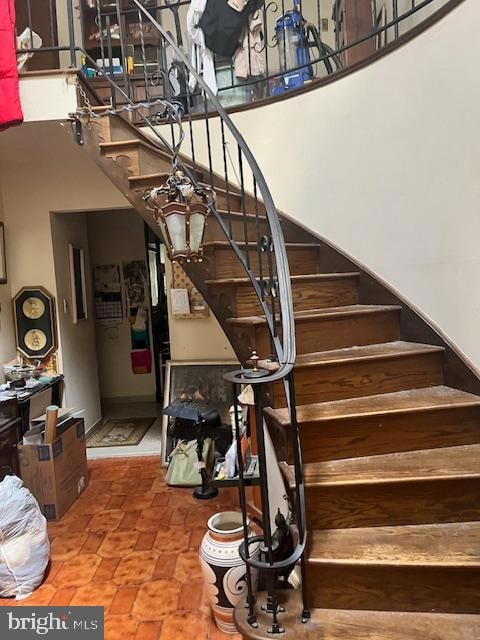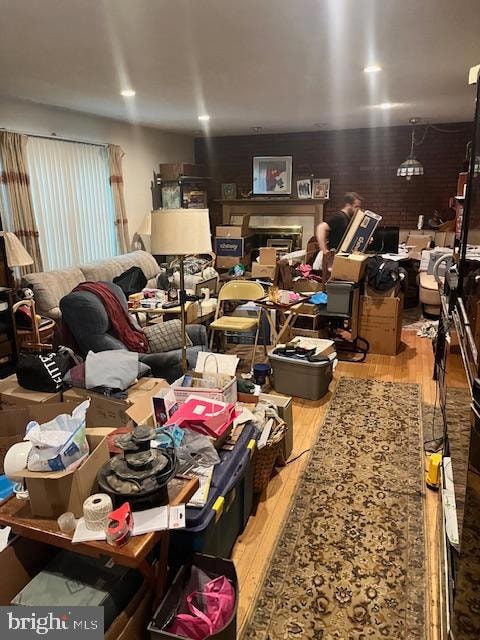
2 Clark Dr Cherry Hill, NJ 08034
Highlights
- Curved or Spiral Staircase
- 1 Fireplace
- Family Room Off Kitchen
- Contemporary Architecture
- No HOA
- Skylights
About This Home
As of November 2024INVESTORS PARADISE: This property is located in a beautiful Cherry Hill neighborhood. It needs a lot of TLC and is being sold strictly '"AS IS". Price reflects needed work. This 4 bedroom 2.5 bath home has a lot of potential. The 2000 amp electrical service was upgraded in 2023. It is a very spacious home, boasting 2,738 sq ft of living space plus an attached garage. The backyard is fenced in. It has 4 bedrooms all on the same level and the Master Bedroom has a walk-in closet and master bathroom, as well as a private balcony. There is also an office on the first floor off of the laundry room and a skylight that brings in plenty of natural sunlight.
Home Details
Home Type
- Single Family
Est. Annual Taxes
- $11,357
Year Built
- Built in 1979
Lot Details
- 9,200 Sq Ft Lot
- Lot Dimensions are 80.00 x 115.00
- Wood Fence
- Property is in below average condition
- Property is zoned R2
Parking
- 1 Car Attached Garage
- 2 Driveway Spaces
- Front Facing Garage
Home Design
- Contemporary Architecture
- Brick Exterior Construction
- Shingle Roof
Interior Spaces
- 2,738 Sq Ft Home
- Property has 2 Levels
- Curved or Spiral Staircase
- Skylights
- 1 Fireplace
- Family Room Off Kitchen
- Dining Area
- Crawl Space
Kitchen
- Eat-In Kitchen
- Gas Oven or Range
Bedrooms and Bathrooms
- 4 Main Level Bedrooms
Laundry
- Laundry on main level
- Dryer
- Washer
Schools
- Kingston Elementary School
- Carusi Middle School
- Cherry Hill High-West High School
Utilities
- Forced Air Heating and Cooling System
- Cooling System Utilizes Natural Gas
- 200+ Amp Service
- Natural Gas Water Heater
Community Details
- No Home Owners Association
- Kingston Subdivision
Listing and Financial Details
- Tax Lot 00002
- Assessor Parcel Number 09-00463 03-00002
Ownership History
Purchase Details
Home Financials for this Owner
Home Financials are based on the most recent Mortgage that was taken out on this home.Purchase Details
Home Financials for this Owner
Home Financials are based on the most recent Mortgage that was taken out on this home.Purchase Details
Home Financials for this Owner
Home Financials are based on the most recent Mortgage that was taken out on this home.Similar Homes in Cherry Hill, NJ
Home Values in the Area
Average Home Value in this Area
Purchase History
| Date | Type | Sale Price | Title Company |
|---|---|---|---|
| Deed | $375,000 | Federation Title | |
| Interfamily Deed Transfer | -- | None Available | |
| Deed | $180,000 | -- |
Mortgage History
| Date | Status | Loan Amount | Loan Type |
|---|---|---|---|
| Previous Owner | $390,000 | Reverse Mortgage Home Equity Conversion Mortgage | |
| Previous Owner | $30,000 | No Value Available |
Property History
| Date | Event | Price | Change | Sq Ft Price |
|---|---|---|---|---|
| 06/17/2025 06/17/25 | Price Changed | $649,000 | -1.5% | $237 / Sq Ft |
| 06/03/2025 06/03/25 | For Sale | $659,000 | 0.0% | $241 / Sq Ft |
| 06/01/2025 06/01/25 | Off Market | $659,000 | -- | -- |
| 05/06/2025 05/06/25 | Price Changed | $659,000 | -1.5% | $241 / Sq Ft |
| 04/29/2025 04/29/25 | Price Changed | $669,000 | -4.3% | $244 / Sq Ft |
| 04/23/2025 04/23/25 | Price Changed | $699,000 | +3.0% | $255 / Sq Ft |
| 03/27/2025 03/27/25 | For Sale | $678,888 | +81.0% | $248 / Sq Ft |
| 11/15/2024 11/15/24 | Sold | $375,000 | -2.6% | $137 / Sq Ft |
| 08/06/2024 08/06/24 | Pending | -- | -- | -- |
| 08/05/2024 08/05/24 | Off Market | $385,000 | -- | -- |
Tax History Compared to Growth
Tax History
| Year | Tax Paid | Tax Assessment Tax Assessment Total Assessment is a certain percentage of the fair market value that is determined by local assessors to be the total taxable value of land and additions on the property. | Land | Improvement |
|---|---|---|---|---|
| 2024 | $11,358 | $270,300 | $58,600 | $211,700 |
| 2023 | $11,358 | $270,300 | $58,600 | $211,700 |
| 2022 | $11,044 | $270,300 | $58,600 | $211,700 |
| 2021 | $11,080 | $270,300 | $58,600 | $211,700 |
| 2020 | $10,944 | $270,300 | $58,600 | $211,700 |
| 2019 | $10,939 | $270,300 | $58,600 | $211,700 |
| 2018 | $10,909 | $270,300 | $58,600 | $211,700 |
| 2017 | $10,761 | $270,300 | $58,600 | $211,700 |
| 2016 | $10,617 | $270,300 | $58,600 | $211,700 |
| 2015 | $10,450 | $270,300 | $58,600 | $211,700 |
| 2014 | $10,334 | $270,300 | $58,600 | $211,700 |
Agents Affiliated with this Home
-
Haci Kose

Seller's Agent in 2025
Haci Kose
RE/MAX
(856) 220-5099
232 Total Sales
-
DECHLIN MOODY
D
Seller's Agent in 2024
DECHLIN MOODY
Keller Williams - Main Street
(609) 902-0505
46 Total Sales
Map
Source: Bright MLS
MLS Number: NJCD2073378
APN: 09-00463-03-00002
- 537 Doe Ln
- 421 Yorkshire Rd
- 406 Sheffield Rd
- 57 Ranoldo Terrace
- 317 Kingston Rd
- L 5 Chapel Ave E
- 329 Sheffield Rd
- 1840 Frontage Rd Unit 1501
- 313 Cambridge Rd
- 523 Douglas Dr
- 901 Kingston Dr
- 36 Ranoldo Terrace
- 601 King George Rd
- 802 Edgemoor Rd
- 225 Cambridge Rd
- 1008 E Tampa Ave
- 226 Chelten Pkwy
- 47 Clemson Rd
- 1123 Greenbriar Rd
- 1324 Beaverbrook Dr



