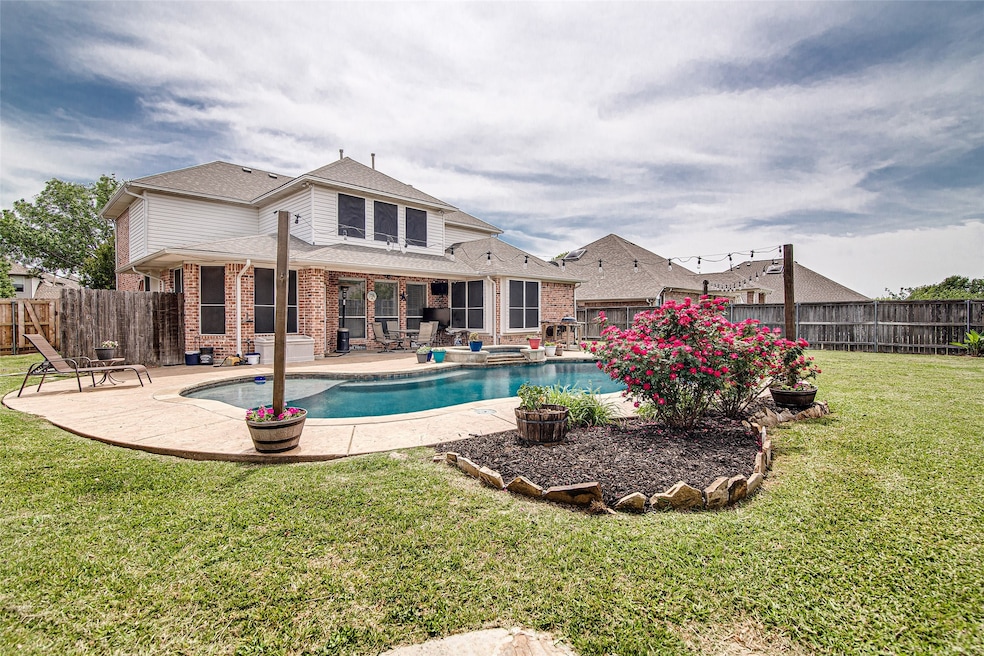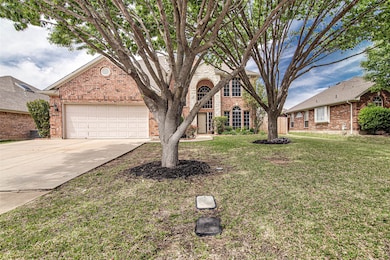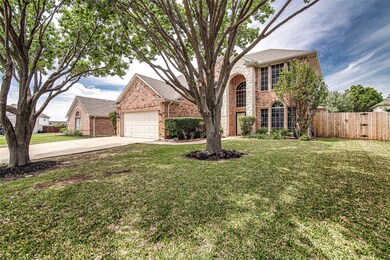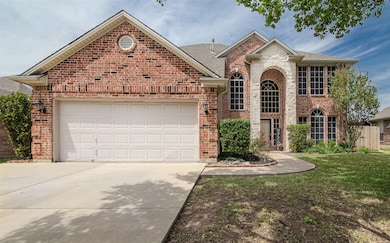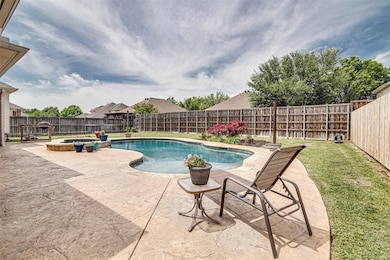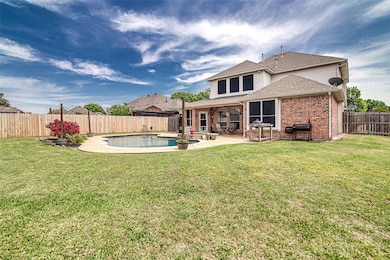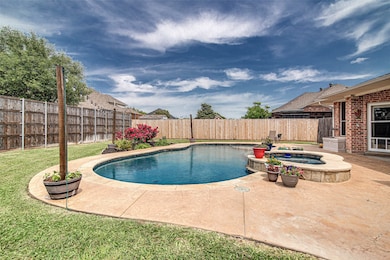
2 Cortina Ct Mansfield, TX 76063
Walnut Creek Valley NeighborhoodHighlights
- Heated Pool and Spa
- Cathedral Ceiling
- Cul-De-Sac
- J L Boren Elementary School Rated A
- Covered patio or porch
- 2 Car Attached Garage
About This Home
As of July 2025Welcome to your DREAM HOME in Mansfield! Zoned for the highly sought-after MANSFIELD HIGH SCHOOL in an ESTABLISHED, COZY, QUITE NEIGHBORHOOD. As you walk through the BEAUTIFUL entry, you're greeted by SOARING CEILINGS, an abundance of NATURAL LIGHT, and direct line of sight to the back WALL OF WINDOWS and the SPARKLING POOL! There is an OPEN, AIRY FEEL that flows throughout the home, from the GRAND living room with a CHARMING FIREPLACE to the LOVELY VIEW from the upstairs CATWALK. The kitchen has an ABUNDANCE OF COUNTER SPACE AND CABINET STORAGE, features a GAS STOVE, a wall oven, and a quaint EAT-IN dining nook perfect for everyday meals. There’s also a FLEX SPACE, perfect for a FORMAL DINING AREA or as its currently being used as a STYLISH OFFICE. The SPACIOUS primary suite is tucked away downstairs for ultimate PRIVACY and RELAXATION, complete with DUAL vanities, a GARDEN TUB, separate shower, and a large walk-in closet. Upstairs, you’ll find secondary bedrooms and a dual-entry bathroom, along with a fantastic GAME ROOM and loft space that adds even more VERSATILITY! But the real SHOWSTOPPER? Step into the BACKYARD OASIS—this space was made to ENTERTAIN! The EXPANSIVE lawn offers room for play or pets, while the SPARKLING POOL and attached SPA provide the ULTIMATE ESCAPE on hot Texas days. Whether you're hosting SUMMER PARTIES or enjoying PEACEFUL EVENINGS under the stars, the BACK PATIO & POOLSIDE VVIBE are everything you've been looking for. This home truly HAS IT ALL! Beautifully maintained, thoughtfully designed, zoned for top-rated schools, and featuring a backyard that feels like your own private resort. Welcome home!
Last Agent to Sell the Property
Point Realty Brokerage Phone: 817-779-3253 License #0619967 Listed on: 04/24/2025
Home Details
Home Type
- Single Family
Est. Annual Taxes
- $10,430
Year Built
- Built in 2000
Lot Details
- 10,106 Sq Ft Lot
- Cul-De-Sac
- Gated Home
- Property is Fully Fenced
- High Fence
- Wood Fence
- Landscaped
- Sprinkler System
- Cleared Lot
- Few Trees
- Back Yard
HOA Fees
- $12 Monthly HOA Fees
Parking
- 2 Car Attached Garage
- Oversized Parking
- Front Facing Garage
- Garage Door Opener
- Driveway
Home Design
- Shingle Roof
- Asphalt Roof
- Concrete Perimeter Foundation
Interior Spaces
- 2,592 Sq Ft Home
- 2-Story Property
- Built-In Features
- Cathedral Ceiling
- Ceiling Fan
- Gas Fireplace
- Bay Window
- Den with Fireplace
- Washer and Electric Dryer Hookup
Kitchen
- Eat-In Kitchen
- Electric Oven
- Built-In Gas Range
- <<microwave>>
- Dishwasher
- Disposal
Flooring
- Carpet
- Laminate
- Ceramic Tile
Bedrooms and Bathrooms
- 3 Bedrooms
- Walk-In Closet
- Double Vanity
Home Security
- Security System Owned
- Fire and Smoke Detector
Eco-Friendly Details
- ENERGY STAR Qualified Equipment for Heating
Pool
- Heated Pool and Spa
- Heated In Ground Pool
- Gunite Pool
- Outdoor Pool
- Waterfall Pool Feature
- Pool Sweep
Outdoor Features
- Covered patio or porch
- Exterior Lighting
- Rain Gutters
Schools
- Boren Elementary School
- Mansfield High School
Utilities
- Multiple cooling system units
- Roof Turbine
- Central Heating and Cooling System
- Vented Exhaust Fan
- Underground Utilities
- High Speed Internet
- Phone Available
- Cable TV Available
Community Details
- Association fees include management
- Walnut Creek North HOA
- Walnut Creek North Add Subdivision
Listing and Financial Details
- Legal Lot and Block 18 / 11
- Assessor Parcel Number 07297513
Ownership History
Purchase Details
Home Financials for this Owner
Home Financials are based on the most recent Mortgage that was taken out on this home.Purchase Details
Purchase Details
Purchase Details
Home Financials for this Owner
Home Financials are based on the most recent Mortgage that was taken out on this home.Similar Homes in Mansfield, TX
Home Values in the Area
Average Home Value in this Area
Purchase History
| Date | Type | Sale Price | Title Company |
|---|---|---|---|
| Vendors Lien | -- | None Available | |
| Special Warranty Deed | -- | None Available | |
| Trustee Deed | $223,010 | None Available | |
| Vendors Lien | -- | Harris American Title |
Mortgage History
| Date | Status | Loan Amount | Loan Type |
|---|---|---|---|
| Open | $478,500 | New Conventional | |
| Closed | $206,300 | New Conventional | |
| Closed | $199,750 | New Conventional | |
| Previous Owner | $211,650 | Fannie Mae Freddie Mac | |
| Previous Owner | $180,500 | No Value Available |
Property History
| Date | Event | Price | Change | Sq Ft Price |
|---|---|---|---|---|
| 07/14/2025 07/14/25 | Sold | -- | -- | -- |
| 06/16/2025 06/16/25 | Pending | -- | -- | -- |
| 05/29/2025 05/29/25 | Price Changed | $450,000 | -3.2% | $174 / Sq Ft |
| 04/24/2025 04/24/25 | For Sale | $465,000 | -- | $179 / Sq Ft |
Tax History Compared to Growth
Tax History
| Year | Tax Paid | Tax Assessment Tax Assessment Total Assessment is a certain percentage of the fair market value that is determined by local assessors to be the total taxable value of land and additions on the property. | Land | Improvement |
|---|---|---|---|---|
| 2024 | $8,465 | $496,256 | $75,000 | $421,256 |
| 2023 | $9,630 | $488,365 | $75,000 | $413,365 |
| 2022 | $9,829 | $396,327 | $60,000 | $336,327 |
| 2021 | $9,390 | $358,293 | $60,000 | $298,293 |
| 2020 | $8,641 | $313,256 | $60,000 | $253,256 |
| 2019 | $8,942 | $314,368 | $60,000 | $254,368 |
| 2018 | $8,164 | $300,536 | $60,000 | $240,536 |
| 2017 | $7,859 | $282,165 | $40,000 | $242,165 |
| 2016 | $7,144 | $250,976 | $40,000 | $210,976 |
| 2015 | $6,141 | $240,665 | $40,000 | $200,665 |
| 2014 | $6,141 | $221,300 | $38,000 | $183,300 |
Agents Affiliated with this Home
-
Stephanie Deeds

Seller's Agent in 2025
Stephanie Deeds
Point Realty
(817) 527-5582
2 in this area
163 Total Sales
-
Dawn Cotogno

Buyer's Agent in 2025
Dawn Cotogno
ARC Realty DFW
(817) 688-7499
2 in this area
33 Total Sales
Map
Source: North Texas Real Estate Information Systems (NTREIS)
MLS Number: 20912049
APN: 07297513
- 1904 Yarmouth Ct
- 2404 Bulin Dr
- 1809 Lake Glen Trail
- 634 Redwood Way
- 2424 Bulin Dr
- 2412 Bulin Dr
- 1716 Yarmouth Ln
- 632 Big Bend Dr
- 1300 Mallard Cir
- 1025 Saint Kitts Dr
- 622 Ember Ln
- 1721 N Walnut Creek Dr
- 1607 Mallard Cir
- 628 Jamie Ln
- 2400 Goodnight Trail
- 603 Jamie Ln
- 1803 Fairfax Dr
- 2900 Saint Vincent Dr
- 1507 Meadow Way Ct
- 712 Saint Robby Dr
