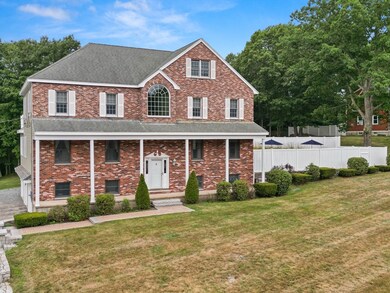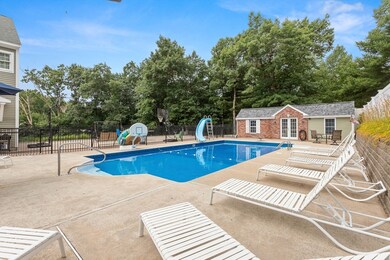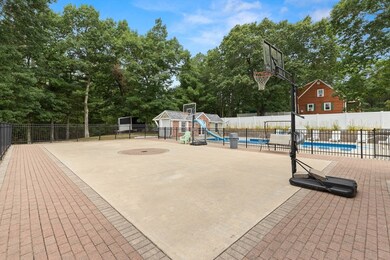
2 Dana Dr Groveland, MA 01834
Highlights
- Guest House
- Heated In Ground Pool
- Custom Closet System
- Medical Services
- Open Floorplan
- Colonial Architecture
About This Home
As of October 2024Open House Cancelled on Sunday - Spacious 11 room, 4 bedroom, 3 full & 2 half bath home boasting 5,439 S.F. of living area with 4 car garage. Open concept cherry kitchen, granite & ss appliances, gas stove, center island & separate breakfast bar / Lg family room w/coffered ceilings / 1st floor office / dining room with wainscotting / sitting room / 1st floor bedroom w/ full bath / 2nd floor primary bdrm. w/fireplace, walk in closet, ensuite bath, soaking tub & shower / 2 additional bedrooms w/ full bath / 3rd floor bonus room & walk-in attic / Lower-level finished bonus room w/ fireplace / office w/custom built-ins / ½ bath & laundry room / andersen windows / new exterior paint / central AC / recessed lighting / hardwood & tile throughout. Outside: inground heated pool / spacious pool deck / private fenced yard / sports-basketball court / finished pool - guest house w/ ½ bath & AC mini split. New 4-bedroom septic installed prior to closing. New Pentucket Middle / High School.
Home Details
Home Type
- Single Family
Est. Annual Taxes
- $12,905
Year Built
- Built in 1985
Lot Details
- 0.69 Acre Lot
- Fenced Yard
- Fenced
- Landscaped Professionally
- Corner Lot
- Level Lot
- Property is zoned RB
Parking
- 4 Car Attached Garage
- Tuck Under Parking
- Workshop in Garage
- Garage Door Opener
- Open Parking
- Off-Street Parking
Home Design
- Colonial Architecture
- Split Level Home
- Brick Exterior Construction
- Frame Construction
- Blown Fiberglass Insulation
- Shingle Roof
- Concrete Perimeter Foundation
Interior Spaces
- 5,439 Sq Ft Home
- Open Floorplan
- Wainscoting
- Coffered Ceiling
- Ceiling Fan
- Recessed Lighting
- Decorative Lighting
- Light Fixtures
- 2 Fireplaces
- Insulated Windows
- French Doors
- Insulated Doors
- Dining Area
- Home Office
- Bonus Room
- Storm Doors
Kitchen
- Breakfast Bar
- Stove
- Range<<rangeHoodToken>>
- Dishwasher
- Kitchen Island
- Solid Surface Countertops
Flooring
- Wood
- Wall to Wall Carpet
- Ceramic Tile
Bedrooms and Bathrooms
- 4 Bedrooms
- Fireplace in Primary Bedroom
- Primary bedroom located on second floor
- Custom Closet System
- Walk-In Closet
- Double Vanity
- Bidet
- Soaking Tub
- <<tubWithShowerToken>>
- Separate Shower
Laundry
- Dryer
- Washer
Partially Finished Basement
- Walk-Out Basement
- Basement Fills Entire Space Under The House
- Interior and Exterior Basement Entry
- Garage Access
- Laundry in Basement
Outdoor Features
- Heated In Ground Pool
- Patio
Additional Homes
- Guest House
Location
- Property is near public transit
- Property is near schools
Schools
- Bagnall Elementary School
- Pentucket Middle School
- Pentucket High School
Utilities
- Forced Air Heating and Cooling System
- 2 Cooling Zones
- 2 Heating Zones
- Heating System Uses Natural Gas
- 200+ Amp Service
- Private Water Source
- Gas Water Heater
- Private Sewer
- Cable TV Available
Listing and Financial Details
- Assessor Parcel Number 1915525
Community Details
Recreation
- Park
- Jogging Path
Additional Features
- No Home Owners Association
- Medical Services
Ownership History
Purchase Details
Purchase Details
Similar Homes in Groveland, MA
Home Values in the Area
Average Home Value in this Area
Purchase History
| Date | Type | Sale Price | Title Company |
|---|---|---|---|
| Deed | $247,000 | -- | |
| Deed | $175,000 | -- | |
| Deed | $247,000 | -- | |
| Deed | $175,000 | -- |
Mortgage History
| Date | Status | Loan Amount | Loan Type |
|---|---|---|---|
| Open | $325,000 | No Value Available | |
| Closed | $320,000 | No Value Available |
Property History
| Date | Event | Price | Change | Sq Ft Price |
|---|---|---|---|---|
| 05/28/2025 05/28/25 | For Sale | $1,224,900 | +13.4% | $225 / Sq Ft |
| 10/03/2024 10/03/24 | Sold | $1,080,000 | -1.8% | $199 / Sq Ft |
| 08/25/2024 08/25/24 | Pending | -- | -- | -- |
| 08/02/2024 08/02/24 | For Sale | $1,100,000 | 0.0% | $202 / Sq Ft |
| 07/22/2024 07/22/24 | Pending | -- | -- | -- |
| 07/11/2024 07/11/24 | For Sale | $1,100,000 | -- | $202 / Sq Ft |
Tax History Compared to Growth
Tax History
| Year | Tax Paid | Tax Assessment Tax Assessment Total Assessment is a certain percentage of the fair market value that is determined by local assessors to be the total taxable value of land and additions on the property. | Land | Improvement |
|---|---|---|---|---|
| 2025 | $13,227 | $1,042,300 | $229,100 | $813,200 |
| 2024 | $12,905 | $953,100 | $213,300 | $739,800 |
| 2023 | $11,799 | $898,600 | $193,500 | $705,100 |
| 2022 | $11,392 | $787,300 | $169,800 | $617,500 |
| 2021 | $10,304 | $700,000 | $154,000 | $546,000 |
| 2020 | $9,633 | $685,600 | $140,200 | $545,400 |
| 2019 | $9,052 | $630,800 | $140,200 | $490,600 |
| 2018 | $8,836 | $601,500 | $128,300 | $473,200 |
| 2017 | $8,517 | $580,200 | $128,300 | $451,900 |
| 2016 | $8,213 | $544,300 | $120,500 | $423,800 |
| 2015 | $7,955 | $544,500 | $120,500 | $424,000 |
| 2014 | $7,416 | $492,400 | $120,500 | $371,900 |
Agents Affiliated with this Home
-
Jefri Liriano

Seller's Agent in 2025
Jefri Liriano
Liriano Realty
(617) 372-1717
307 Total Sales
-
Mark Dickinson

Seller's Agent in 2024
Mark Dickinson
Realty One Group Nest
(978) 360-2000
11 in this area
86 Total Sales
-
Marc Ashman
M
Buyer's Agent in 2024
Marc Ashman
RE/MAX
(978) 987-0094
1 in this area
13 Total Sales
Map
Source: MLS Property Information Network (MLS PIN)
MLS Number: 73263153
APN: GROV-000041-000055-B000000
- 17 Stonebridge Rd
- 301 Diane Cir
- 202 Center St
- 178 R King St
- 5 Rocky Woods Rd
- 231 W Main St
- 229 School St
- 206 W Main St Unit 5
- 206 W Main St Unit 3
- 206 W Main St Unit 6
- 10 Carlida Rd
- 4 Katie Ln
- 109 School St
- 9 Birchwood Terrace
- 6 Katie Ln
- 100 King St
- 730 Salem St Unit B
- 70 Uptack Rd
- 7 Washington St
- 98 King St






