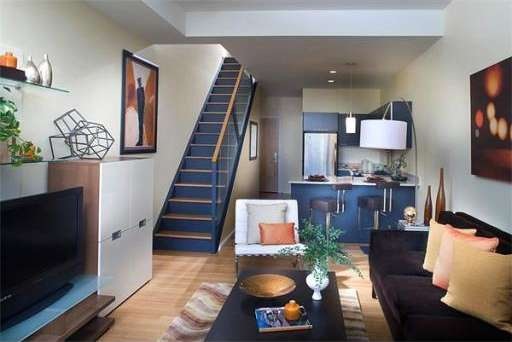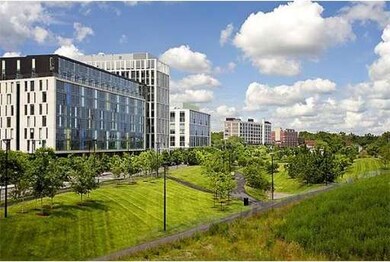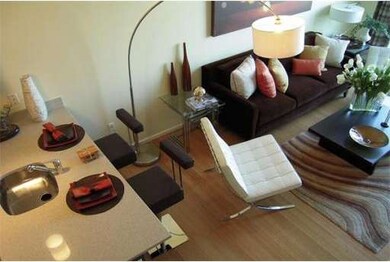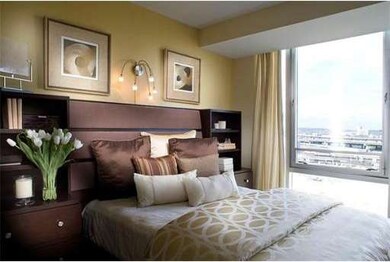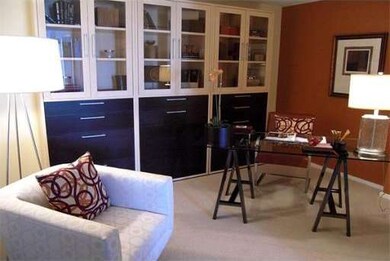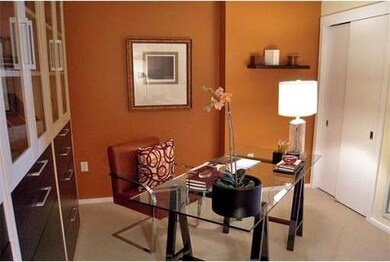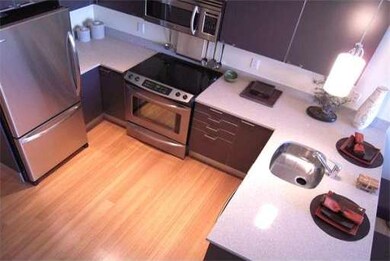
Sierra & Tango Condominiums 2 Earhart St Unit T907 Cambridge, MA 02141
East Cambridge NeighborhoodAbout This Home
As of February 2024$70K Price Reduced!--- PENTHOUSE LOFT STYLE DUPLEX at NORTHPOINT CONDOMINIUM: Large 1BR+Den 1.5 Baths at one of Newest & Most Popular Buildings in Cambridge comes with Many Upgrade Features from CUSTOM LIGHTINGS to CUSTOM DOORS ON 2ND LEVEL and Many More. ----FACING NORTH with Dramatic Floor Plan and HIGH CEILING with AMAZING VIEWS OF NORTHPOINT PARK from TWO LEVELS of Living Space! --- 1ST LEVEL: Open Floor Plan with access to a HALF BATH, Kitchen with Breakfast Bar, BAMBOO HARDWOOD FLOOR, Deep/Extra Storage Closet under the stairs--- 2ND LEVEL: MASTER with LARGE FLOOR-TO-CEILING WINDOWS, Walk-In Closet + Additional Closet, Upgraded WASHER/DRYER , Full Bath and LARGE DEN ---MONTHLY CONDO FEE INCLUDES: Water, Hot water, Heat/AC, 24/7 Concierge, On-Site Mgmt M-F, Guest Parking, Residents get a FREE EZ Ride Shuttle Bus to MIT & Kendall Square. ---Steps to Lechmere T Green Line, Galleria Mall, Restaurants, Minutes to Logan Airport & more. * WalkScore Rated 82/100 BikeScore Rated 95/100.
Last Agent to Sell the Property
Gibson Sotheby's International Realty Listed on: 03/12/2014
Last Buyer's Agent
Anthony Norton
Vylla Home
Property Details
Home Type
Condominium
Est. Annual Taxes
$5,602
Year Built
2006
Lot Details
0
Listing Details
- Unit Level: 9
- Unit Placement: Top/Penthouse
- Special Features: None
- Property Sub Type: Condos
- Year Built: 2006
Interior Features
- Has Basement: No
- Primary Bathroom: Yes
- Number of Rooms: 4
- Amenities: Public Transportation, Shopping, Park, Walk/Jog Trails, Medical Facility, Bike Path, Conservation Area, Highway Access, House of Worship, Marina, Private School, Public School, T-Station, University
- Electric: Circuit Breakers
- Energy: Insulated Windows, Insulated Doors
- Flooring: Bamboo, Hardwood
- Insulation: Full
- Interior Amenities: Cable Available
- Bathroom #1: First Floor, 5X5
- Bathroom #2: Second Floor, 6X9
- Kitchen: First Floor, 10X12
- Laundry Room: Second Floor, 3X3
- Living Room: First Floor, 13X17
- Master Bedroom: Second Floor, 13X12
- Master Bedroom Description: Bathroom - Full, Closet - Linen, Closet - Walk-in, Flooring - Wall to Wall Carpet, Window(s) - Picture, Cable Hookup, High Speed Internet Hookup, Slider
- Dining Room: First Floor, 13X17
Exterior Features
- Construction: Stone/Concrete
- Exterior: Stone
- Exterior Unit Features: Garden Area, Professional Landscaping, Sprinkler System
Garage/Parking
- Parking: Off-Street
- Parking Spaces: 1
Utilities
- Cooling Zones: 2
- Heat Zones: 2
- Hot Water: Natural Gas
- Utility Connections: for Electric Range, for Electric Oven, for Electric Dryer, Washer Hookup, Icemaker Connection
Condo/Co-op/Association
- Condominium Name: NorthPoint Condominiums
- Association Fee Includes: Heat, Hot Water, Gas, Water, Sewer, Master Insurance, Security, Elevator, Exterior Maintenance, Road Maintenance, Landscaping, Snow Removal, Playground, Park, Refuse Removal, Garden Area, Air Conditioning
- Association Pool: No
- Association Security: Concierge
- Management: Professional - On Site, Professional - Off Site, Owner Association, Resident Superintendent
- Pets Allowed: Yes w/ Restrictions
- No Units: 329
- Unit Building: 907
Ownership History
Purchase Details
Home Financials for this Owner
Home Financials are based on the most recent Mortgage that was taken out on this home.Purchase Details
Home Financials for this Owner
Home Financials are based on the most recent Mortgage that was taken out on this home.Similar Homes in Cambridge, MA
Home Values in the Area
Average Home Value in this Area
Purchase History
| Date | Type | Sale Price | Title Company |
|---|---|---|---|
| Not Resolvable | $640,000 | -- | |
| Deed | $449,000 | -- |
Mortgage History
| Date | Status | Loan Amount | Loan Type |
|---|---|---|---|
| Previous Owner | $336,750 | New Conventional |
Property History
| Date | Event | Price | Change | Sq Ft Price |
|---|---|---|---|---|
| 02/21/2024 02/21/24 | Sold | $870,000 | -2.0% | $861 / Sq Ft |
| 12/19/2023 12/19/23 | Pending | -- | -- | -- |
| 12/12/2023 12/12/23 | For Sale | $888,000 | 0.0% | $879 / Sq Ft |
| 09/29/2021 09/29/21 | Rented | -- | -- | -- |
| 09/23/2021 09/23/21 | Under Contract | -- | -- | -- |
| 09/17/2021 09/17/21 | For Rent | $3,200 | +3.2% | -- |
| 09/27/2018 09/27/18 | Rented | $3,100 | -3.1% | -- |
| 09/14/2018 09/14/18 | Under Contract | -- | -- | -- |
| 09/06/2018 09/06/18 | For Rent | $3,200 | 0.0% | -- |
| 08/28/2018 08/28/18 | Under Contract | -- | -- | -- |
| 08/23/2018 08/23/18 | For Rent | $3,200 | +3.2% | -- |
| 05/31/2017 05/31/17 | Rented | $3,100 | -3.1% | -- |
| 05/11/2017 05/11/17 | Under Contract | -- | -- | -- |
| 03/20/2017 03/20/17 | Price Changed | $3,200 | -1.5% | $3 / Sq Ft |
| 03/09/2017 03/09/17 | Price Changed | $3,250 | -7.1% | $3 / Sq Ft |
| 02/22/2017 02/22/17 | Price Changed | $3,500 | -7.9% | $3 / Sq Ft |
| 02/10/2017 02/10/17 | For Rent | $3,800 | +26.9% | -- |
| 11/12/2014 11/12/14 | Rented | $2,995 | -6.4% | -- |
| 10/13/2014 10/13/14 | Under Contract | -- | -- | -- |
| 10/07/2014 10/07/14 | For Rent | $3,200 | 0.0% | -- |
| 08/11/2014 08/11/14 | Sold | $640,000 | 0.0% | $634 / Sq Ft |
| 07/30/2014 07/30/14 | Pending | -- | -- | -- |
| 06/16/2014 06/16/14 | Off Market | $640,000 | -- | -- |
| 06/11/2014 06/11/14 | Price Changed | $629,000 | -4.6% | $623 / Sq Ft |
| 06/02/2014 06/02/14 | Price Changed | $659,000 | -5.7% | $652 / Sq Ft |
| 03/12/2014 03/12/14 | For Sale | $699,000 | +58.9% | $692 / Sq Ft |
| 10/29/2012 10/29/12 | Sold | $440,000 | -2.2% | $436 / Sq Ft |
| 10/23/2012 10/23/12 | Pending | -- | -- | -- |
| 09/17/2012 09/17/12 | For Sale | $449,900 | -- | $445 / Sq Ft |
Tax History Compared to Growth
Tax History
| Year | Tax Paid | Tax Assessment Tax Assessment Total Assessment is a certain percentage of the fair market value that is determined by local assessors to be the total taxable value of land and additions on the property. | Land | Improvement |
|---|---|---|---|---|
| 2025 | $5,602 | $882,200 | $0 | $882,200 |
| 2024 | $5,143 | $868,800 | $0 | $868,800 |
| 2023 | $4,825 | $823,400 | $0 | $823,400 |
| 2022 | $4,828 | $815,600 | $0 | $815,600 |
| 2021 | $5,044 | $862,300 | $0 | $862,300 |
| 2020 | $4,746 | $825,400 | $0 | $825,400 |
| 2019 | $4,546 | $765,300 | $0 | $765,300 |
| 2018 | $4,416 | $702,100 | $0 | $702,100 |
| 2017 | $4,233 | $652,200 | $0 | $652,200 |
| 2016 | $4,107 | $587,600 | $0 | $587,600 |
| 2015 | $4,066 | $519,900 | $0 | $519,900 |
| 2014 | $4,001 | $477,500 | $0 | $477,500 |
Agents Affiliated with this Home
-
Jim Cotter
J
Seller's Agent in 2024
Jim Cotter
William Raveis R.E. & Home Services
(617) 519-5199
1 in this area
26 Total Sales
-
Jimmy zhou
J
Buyer's Agent in 2024
Jimmy zhou
Hooli Homes Boston
1 in this area
30 Total Sales
-
A
Seller Co-Listing Agent in 2018
Anthony Norton
Vylla Home
-
I
Buyer's Agent in 2017
Isaac Kassab
Regatta Realty
-
Amy Henderson
A
Seller's Agent in 2014
Amy Henderson
Gibson Sotheby's International Realty
(617) 519-1627
10 in this area
11 Total Sales
-
James Lynch

Buyer's Agent in 2014
James Lynch
eXp Realty
(617) 394-8376
53 Total Sales
About Sierra & Tango Condominiums
Map
Source: MLS Property Information Network (MLS PIN)
MLS Number: 71643971
APN: CAMB-000001A-000000-000171-T000907
- 2 Earhart St Unit T121
- 2 Earhart St Unit T409
- 1 Earhart St Unit 320
- 1 Earhart St Unit 312
- 4 Canal Park Unit 311
- 6 Canal Park Unit 703
- 8-12 Museum Way Unit 222
- 8-12 Museum Way Unit 1302
- 8-12 Museum Way Unit 629
- 8-12 Museum Way Unit 1908
- 10 Museum Way Unit 1922
- 10 Museum Way Unit 525
- 8 Museum Way Unit 504
- 28 2nd St Unit 28
- 150 Cambridge St Unit A403
- 20 Second St Unit 222
- 253 Cambridge St
- 101 3rd St Unit 2
- 10 Rogers St Unit 213
- 10 Rogers St Unit 703
