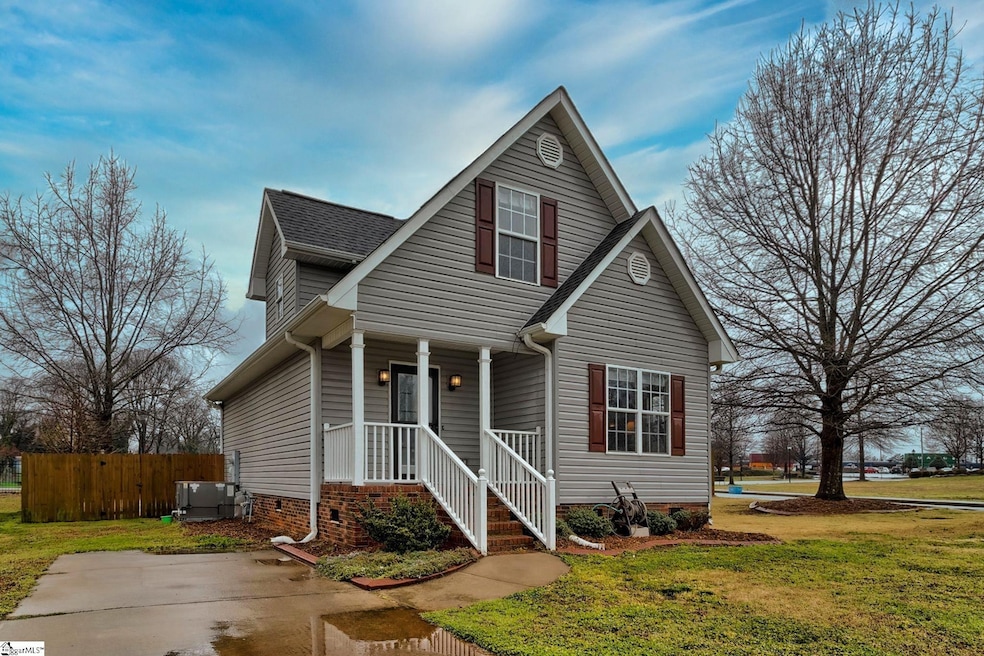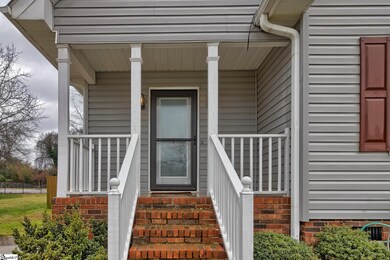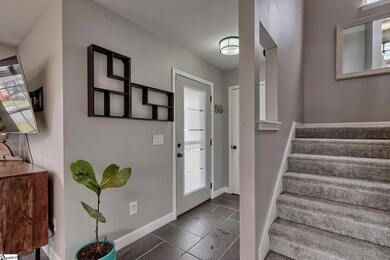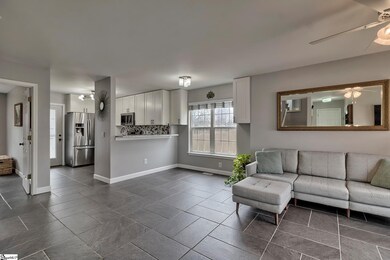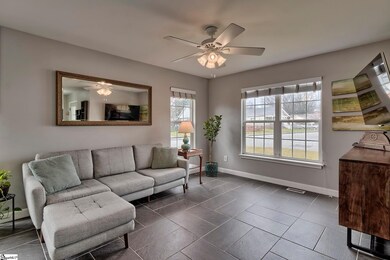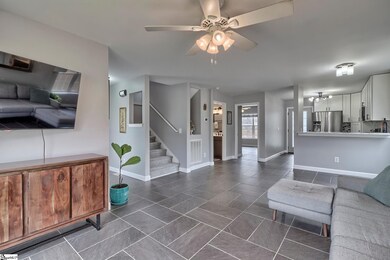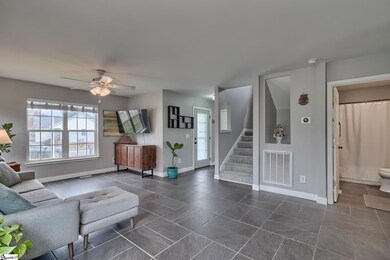
2 Embassy Ct Greenville, SC 29601
Southernside NeighborhoodHighlights
- Open Floorplan
- Cape Cod Architecture
- Corner Lot
- Stone Academy Rated A
- Main Floor Primary Bedroom
- Solid Surface Countertops
About This Home
As of April 2022Only a half mile from Downtown Greenville’s new Unity Park opening May 19th! Situated in a convenient location within an easy walking distance to all that Downtown has to offer, this character filled home oozes charm and appeal. Beautifully finished with a neutral color scheme, you would be located near amazing restaurants, cafes, and shopping as well as sporting facilities. This well presented residence has been recently refurbished to provide a comfortable and stylish place to call home. This home truly offers low maintenance living with contemporary style and a desirable community. The vast open living and dining spill onto a delightful entertainer's rear patio. The kitchen has been updated stylishly and smartly to include added storage and comes fully equipped with stainless steel appliances and dishwasher. It’s always nice to save time, and now you can reclaim your weekends with this low maintenance yard. Features: Walk to parks and dining; Set on approximately 0.2 acres; Newer roof for years of protection; Modern kitchen with marble countertops. The property is ready to go!
Last Agent to Sell the Property
Allen Tate Greenville West End License #43561 Listed on: 03/18/2022

Home Details
Home Type
- Single Family
Est. Annual Taxes
- $1,798
Year Built
- Built in 2003
Lot Details
- 8,712 Sq Ft Lot
- Lot Dimensions are 34x124x59x36x81x39
- Fenced Yard
- Corner Lot
- Level Lot
- Few Trees
Home Design
- Cape Cod Architecture
- Traditional Architecture
- Architectural Shingle Roof
- Vinyl Siding
Interior Spaces
- 1,399 Sq Ft Home
- 1,200-1,399 Sq Ft Home
- 2-Story Property
- Open Floorplan
- Smooth Ceilings
- Ceiling height of 9 feet or more
- Ceiling Fan
- Living Room
- Dining Room
- Crawl Space
- Fire and Smoke Detector
Kitchen
- Electric Oven
- Free-Standing Electric Range
- <<builtInMicrowave>>
- Dishwasher
- Solid Surface Countertops
Flooring
- Carpet
- Ceramic Tile
Bedrooms and Bathrooms
- 3 Bedrooms | 1 Primary Bedroom on Main
- Primary bedroom located on second floor
- 2 Full Bathrooms
Laundry
- Laundry Room
- Laundry on upper level
- Dryer
- Washer
Outdoor Features
- Patio
- Outbuilding
- Front Porch
Schools
- Stone Elementary School
- League Middle School
- Berea High School
Utilities
- Forced Air Heating and Cooling System
- Heating System Uses Natural Gas
- Underground Utilities
- Gas Water Heater
- Cable TV Available
Community Details
- Downtown Subdivision
Listing and Financial Details
- Assessor Parcel Number 0023.00-03-016.04
Ownership History
Purchase Details
Home Financials for this Owner
Home Financials are based on the most recent Mortgage that was taken out on this home.Purchase Details
Home Financials for this Owner
Home Financials are based on the most recent Mortgage that was taken out on this home.Purchase Details
Home Financials for this Owner
Home Financials are based on the most recent Mortgage that was taken out on this home.Purchase Details
Home Financials for this Owner
Home Financials are based on the most recent Mortgage that was taken out on this home.Purchase Details
Purchase Details
Purchase Details
Similar Homes in Greenville, SC
Home Values in the Area
Average Home Value in this Area
Purchase History
| Date | Type | Sale Price | Title Company |
|---|---|---|---|
| Deed | $353,250 | Edwards Law Llc | |
| Deed | $225,000 | None Available | |
| Deed | $90,000 | -- | |
| Deed | $80,000 | -- | |
| Limited Warranty Deed | $65,000 | -- | |
| Limited Warranty Deed | $65,000 | None Available | |
| Sheriffs Deed | $75,758 | None Available |
Mortgage History
| Date | Status | Loan Amount | Loan Type |
|---|---|---|---|
| Previous Owner | $30,084 | Credit Line Revolving | |
| Previous Owner | $85,000 | New Conventional | |
| Previous Owner | $74,861 | FHA | |
| Previous Owner | $16,600 | Stand Alone Second | |
| Previous Owner | $66,400 | Adjustable Rate Mortgage/ARM |
Property History
| Date | Event | Price | Change | Sq Ft Price |
|---|---|---|---|---|
| 04/01/2022 04/01/22 | Sold | $353,250 | +8.7% | $294 / Sq Ft |
| 03/20/2022 03/20/22 | Pending | -- | -- | -- |
| 03/18/2022 03/18/22 | For Sale | $325,000 | +44.4% | $271 / Sq Ft |
| 06/14/2018 06/14/18 | Sold | $225,000 | -4.2% | $188 / Sq Ft |
| 05/13/2018 05/13/18 | Pending | -- | -- | -- |
| 05/03/2018 05/03/18 | For Sale | $234,900 | -- | $196 / Sq Ft |
Tax History Compared to Growth
Tax History
| Year | Tax Paid | Tax Assessment Tax Assessment Total Assessment is a certain percentage of the fair market value that is determined by local assessors to be the total taxable value of land and additions on the property. | Land | Improvement |
|---|---|---|---|---|
| 2024 | $7,397 | $20,490 | $8,100 | $12,390 |
| 2023 | $7,397 | $20,490 | $8,100 | $12,390 |
| 2022 | $1,797 | $8,940 | $900 | $8,040 |
| 2021 | $1,798 | $8,940 | $900 | $8,040 |
| 2020 | $1,839 | $8,680 | $3,600 | $5,080 |
| 2019 | $1,840 | $8,680 | $3,600 | $5,080 |
| 2018 | $709 | $3,180 | $720 | $2,460 |
| 2017 | $708 | $3,180 | $720 | $2,460 |
| 2016 | $678 | $79,570 | $18,000 | $61,570 |
| 2015 | $677 | $79,570 | $18,000 | $61,570 |
| 2014 | $675 | $78,320 | $18,000 | $60,320 |
Agents Affiliated with this Home
-
Robby Brady

Seller's Agent in 2022
Robby Brady
Allen Tate Greenville West End
(864) 270-5955
3 in this area
368 Total Sales
-
Jane Ellefson
J
Buyer's Agent in 2022
Jane Ellefson
BHHS C Dan Joyner - Midtown
(864) 979-4415
1 in this area
45 Total Sales
-
Justin Boyd

Seller's Agent in 2018
Justin Boyd
Keller Williams DRIVE
(864) 361-0274
245 Total Sales
Map
Source: Greater Greenville Association of REALTORS®
MLS Number: 1466808
APN: 0023.00-03-016.04
- 104 Forest St
- 220 Asbury Ave
- 509 Oscar St
- 413 Oscar St
- 209 Pinckney St
- 11 Allison St
- 15 Allison St
- 13 Allison St
- 307 Echols St
- 305 Pete Hollis Blvd
- 307 Pete Hollis Blvd
- 204 Mayfield St
- 126 James St
- 420 Birnie St Unit s 301
- 420 Birnie St Unit s 304
- 11 Stall St
- 105 David St
- 700 Birnie St
- 300 Birnie St
- 73 E 8th St
