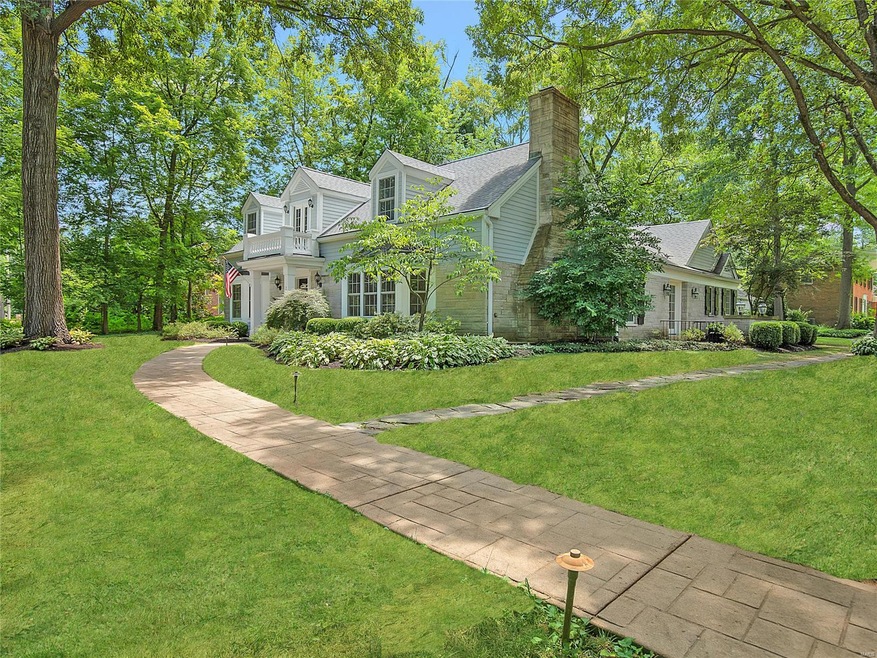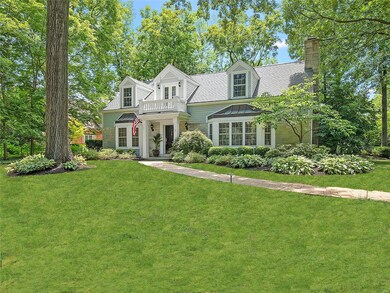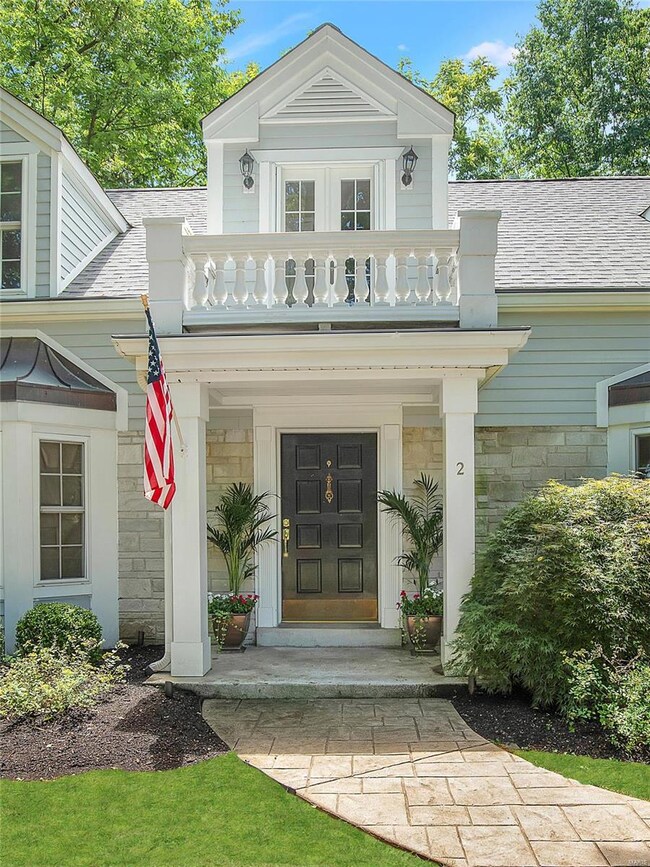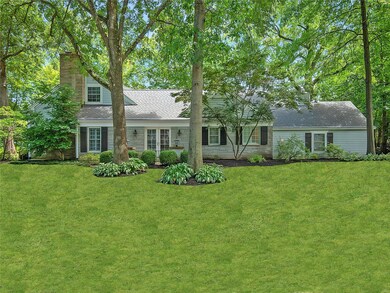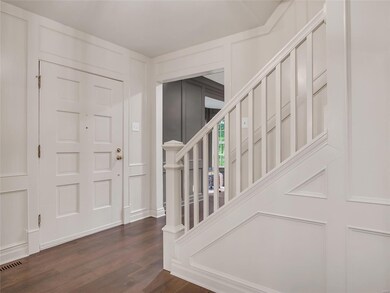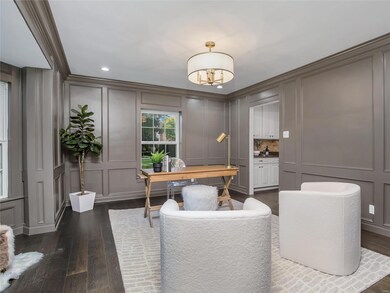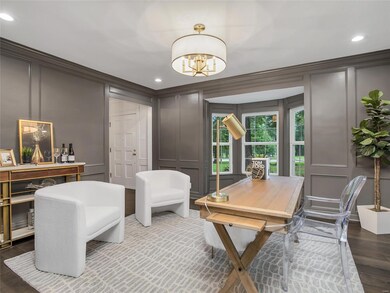
2 Frontenac Estates Dr Saint Louis, MO 63131
Highlights
- Primary Bedroom Suite
- Open Floorplan
- Center Hall Plan
- Ladue 5th Grade Center Rated A+
- Dining Room with Fireplace
- Traditional Architecture
About This Home
As of October 2022Fabulous New Price Adjustment!!! Move in ready! A timeless Cape Cod style home in a spectacular Frontenac location nestled on a park like .74 acre corner lot across the street from Villa Duchesne and Oak Hill School. Step into gracious living greeted by a grand staircase and custom millwork floor to ceiling. New dark oak engineered hardwood flooring throughout main level and updated elegant lighting throughout. Main floor oversized master suite with his and her closets and complimented by a spa-like marble master bathroom. Large custom kitchen with center island provides lots of space for entertaining. Family room with vaulted ceiling with newly added wood beams and a tiered oversized chandelier. Upstairs you will find 3 additional bedrooms and 2 full baths with a secret bonus room. This is a home for today's lifestyle. Live, work, play.
Last Agent to Sell the Property
Laura McCarthy- Clayton License #2019008842 Listed on: 08/10/2022

Home Details
Home Type
- Single Family
Est. Annual Taxes
- $12,942
Year Built
- Built in 1951 | Remodeled
Lot Details
- 0.74 Acre Lot
- Lot Dimensions are 143x226
- Partially Fenced Property
- Corner Lot
- Level Lot
- Sprinkler System
HOA Fees
- $50 Monthly HOA Fees
Parking
- 2 Car Attached Garage
- Side or Rear Entrance to Parking
- Garage Door Opener
- Additional Parking
Home Design
- Traditional Architecture
- Brick or Stone Mason
Interior Spaces
- 3,532 Sq Ft Home
- 1.5-Story Property
- Open Floorplan
- Built-in Bookshelves
- Historic or Period Millwork
- Cathedral Ceiling
- Wood Burning Fireplace
- Gas Fireplace
- French Doors
- Center Hall Plan
- Entrance Foyer
- Family Room with Fireplace
- Dining Room with Fireplace
- 2 Fireplaces
- Formal Dining Room
- Den
- Bonus Room
- Wood Flooring
- Partial Basement
- Laundry on main level
Kitchen
- Eat-In Kitchen
- Breakfast Bar
- Butlers Pantry
- <<builtInOvenToken>>
- Gas Cooktop
- <<microwave>>
- Dishwasher
- Kitchen Island
- Granite Countertops
- Built-In or Custom Kitchen Cabinets
- Disposal
Bedrooms and Bathrooms
- 4 Bedrooms | 1 Primary Bedroom on Main
- Primary Bedroom Suite
- Walk-In Closet
- Primary Bathroom is a Full Bathroom
- Dual Vanity Sinks in Primary Bathroom
- Separate Shower in Primary Bathroom
Home Security
- Security Lights
- Fire and Smoke Detector
Outdoor Features
- Balcony
- Patio
Schools
- Conway Elem. Elementary School
- Ladue Middle School
- Ladue Horton Watkins High School
Utilities
- Forced Air Heating and Cooling System
- Heating System Uses Gas
- Gas Water Heater
- Water Softener is Owned
Listing and Financial Details
- Assessor Parcel Number 19N-34-0200
Ownership History
Purchase Details
Home Financials for this Owner
Home Financials are based on the most recent Mortgage that was taken out on this home.Purchase Details
Home Financials for this Owner
Home Financials are based on the most recent Mortgage that was taken out on this home.Purchase Details
Purchase Details
Home Financials for this Owner
Home Financials are based on the most recent Mortgage that was taken out on this home.Purchase Details
Home Financials for this Owner
Home Financials are based on the most recent Mortgage that was taken out on this home.Similar Homes in Saint Louis, MO
Home Values in the Area
Average Home Value in this Area
Purchase History
| Date | Type | Sale Price | Title Company |
|---|---|---|---|
| Warranty Deed | -- | Investors Title | |
| Special Warranty Deed | -- | Investors Title | |
| Interfamily Deed Transfer | -- | None Available | |
| Warranty Deed | $840,000 | -- | |
| Special Warranty Deed | $330,000 | -- |
Mortgage History
| Date | Status | Loan Amount | Loan Type |
|---|---|---|---|
| Open | $1,096,500 | New Conventional | |
| Previous Owner | $563,000 | New Conventional | |
| Previous Owner | $157,764 | New Conventional | |
| Previous Owner | $200,000 | New Conventional | |
| Previous Owner | $200,000 | Commercial | |
| Previous Owner | $250,000 | Unknown | |
| Previous Owner | $553,400 | No Value Available | |
| Closed | $422,000 | No Value Available |
Property History
| Date | Event | Price | Change | Sq Ft Price |
|---|---|---|---|---|
| 10/05/2022 10/05/22 | Sold | -- | -- | -- |
| 09/13/2022 09/13/22 | Pending | -- | -- | -- |
| 09/10/2022 09/10/22 | Price Changed | $1,299,995 | -1.9% | $368 / Sq Ft |
| 09/08/2022 09/08/22 | Price Changed | $1,325,000 | -2.6% | $375 / Sq Ft |
| 08/24/2022 08/24/22 | Price Changed | $1,360,000 | -2.9% | $385 / Sq Ft |
| 08/19/2022 08/19/22 | Price Changed | $1,399,995 | -2.4% | $396 / Sq Ft |
| 08/10/2022 08/10/22 | For Sale | $1,435,000 | +44.2% | $406 / Sq Ft |
| 06/13/2022 06/13/22 | Sold | -- | -- | -- |
| 05/06/2022 05/06/22 | Pending | -- | -- | -- |
| 05/02/2022 05/02/22 | For Sale | $995,000 | -- | $282 / Sq Ft |
Tax History Compared to Growth
Tax History
| Year | Tax Paid | Tax Assessment Tax Assessment Total Assessment is a certain percentage of the fair market value that is determined by local assessors to be the total taxable value of land and additions on the property. | Land | Improvement |
|---|---|---|---|---|
| 2023 | $12,942 | $189,490 | $74,480 | $115,010 |
| 2022 | $7,659 | $107,690 | $67,010 | $40,680 |
| 2021 | $7,615 | $107,690 | $67,010 | $40,680 |
| 2020 | $7,296 | $111,740 | $67,010 | $44,730 |
| 2019 | $7,187 | $111,740 | $67,010 | $44,730 |
| 2018 | $6,520 | $93,490 | $59,570 | $33,920 |
Agents Affiliated with this Home
-
Julie Lane

Seller's Agent in 2022
Julie Lane
Janet McAfee Inc.
(314) 303-6504
8 in this area
117 Total Sales
-
Mary Slay

Seller's Agent in 2022
Mary Slay
Laura McCarthy- Clayton
(314) 779-8980
3 in this area
43 Total Sales
-
Penny Schneithorst

Seller Co-Listing Agent in 2022
Penny Schneithorst
Compass Realty Group
(314) 280-7747
2 in this area
28 Total Sales
-
Terry Peterson

Buyer's Agent in 2022
Terry Peterson
MORE, REALTORS
(314) 484-1384
1 in this area
44 Total Sales
Map
Source: MARIS MLS
MLS Number: MIS22048508
APN: 19N-34-0200
- 51 Frontenac Estates Dr
- 21 Lynnbrook Rd
- 1325 Spring Snow Dr
- 12 Westfield Ln
- 515 S Spoede Rd
- 10443 Arthur Place
- 23 Vouga Ln
- 1128 Enclave Ct
- 1139 Enclave Ct
- 5 Huntleigh Downs
- 7 Indian Creek Ln
- 10267 Thornwood Dr
- 1304 Brynnwood Dr
- 74 E Ladue Estates Dr
- 1 Woodoaks Trail
- 10074 Briarwood Dr
- 4 Devondale Ln
- 18 Woodoaks Trail
- 32 Woodoaks Trail
- 10420 Litzsinger Rd
