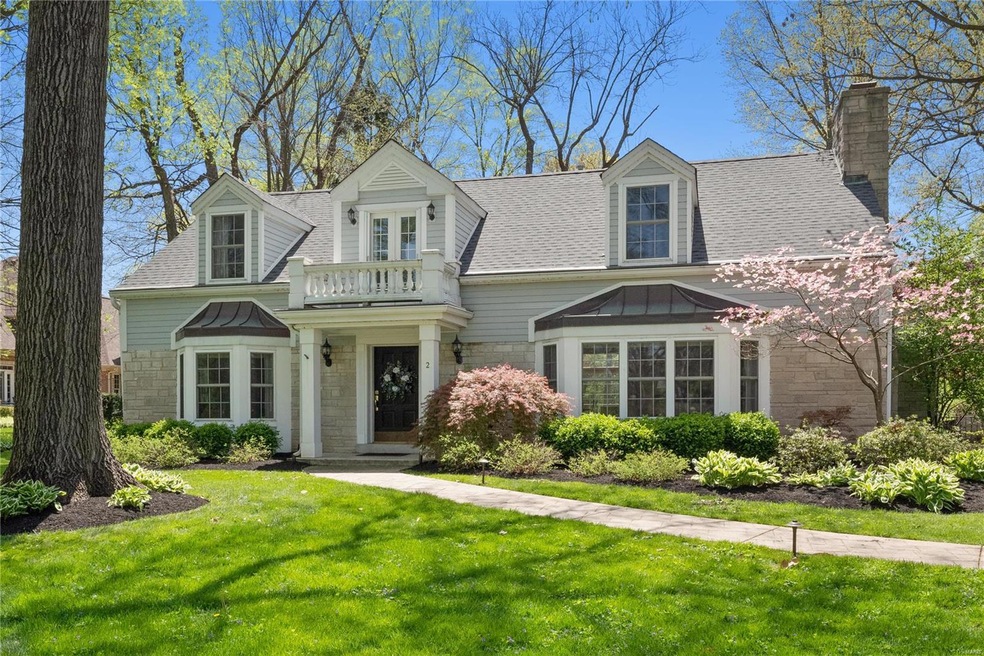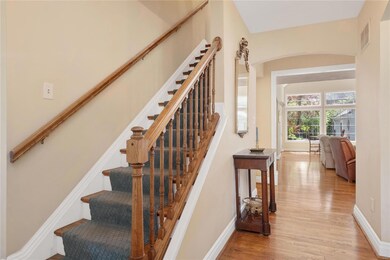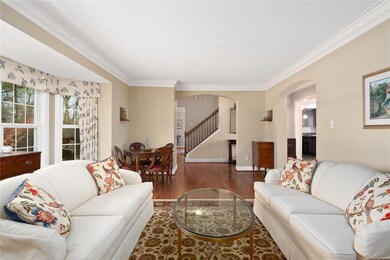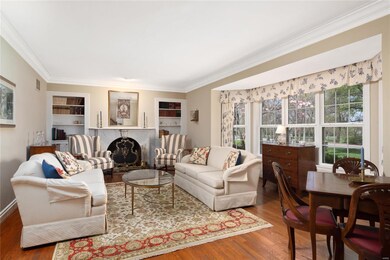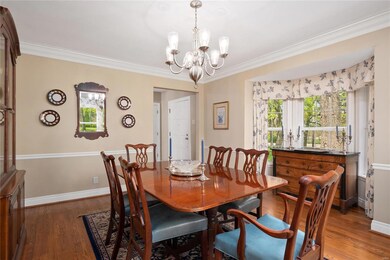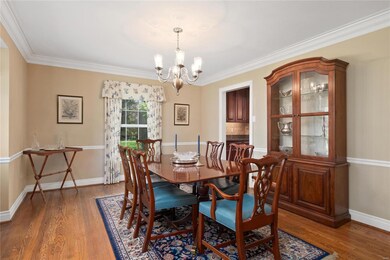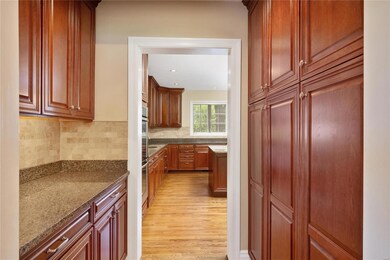
2 Frontenac Estates Dr Saint Louis, MO 63131
Highlights
- Primary Bedroom Suite
- Family Room with Fireplace
- Vaulted Ceiling
- Ladue 5th Grade Center Rated A+
- Center Hall Plan
- Traditional Architecture
About This Home
As of October 2022Updated and expanded in 2003, this charming 4 bdrm, 3.5 bath home is ideally situated on a lush .74 acre lot in picturesque Frontenac Estates overlooking the beautiful Villa Duchesne and Oak Hill campus. Find both formal and informal living perfect for today’s busy lifestyle. The living rm with fireplace and built ins and the formal dining rm with bay window are perfectly appointed off the foyer. The kitchen with butler pantry, center island with seating offers custom cabinetry, and granite countertops, flows seamlessly into the light filled family rm with vaulted ceiling, fireplace and builtins. A main floor master suite with his/her walk in closets and luxury bath with multihead shower and jetted tub. Upstairs find a bedrm suite, 2 other large bedrms, one with an extra rm for sleepovers, storage etc… and a hall bath. Gleaming hardwood floors, beautiful landscaping, private brick patio, 2 car garage and more are complete this home. Ladue schools
Last Agent to Sell the Property
Janet McAfee Inc. License #2006015311 Listed on: 05/02/2022

Home Details
Home Type
- Single Family
Est. Annual Taxes
- $12,942
Year Built
- Built in 1951
Lot Details
- 0.74 Acre Lot
- Lot Dimensions are 143x226
- Partially Fenced Property
- Corner Lot
Parking
- 2 Car Attached Garage
- Side or Rear Entrance to Parking
- Off-Street Parking
Home Design
- Traditional Architecture
- Brick or Stone Mason
Interior Spaces
- 3,532 Sq Ft Home
- 1.5-Story Property
- Built-in Bookshelves
- Historic or Period Millwork
- Vaulted Ceiling
- Ceiling Fan
- Wood Burning Fireplace
- Gas Fireplace
- Insulated Windows
- Window Treatments
- French Doors
- Center Hall Plan
- Mud Room
- Entrance Foyer
- Family Room with Fireplace
- 2 Fireplaces
- Living Room with Fireplace
- Formal Dining Room
- Partial Basement
- Laundry on main level
Kitchen
- Eat-In Kitchen
- Butlers Pantry
- Built-In Double Oven
- Gas Cooktop
- Dishwasher
- Kitchen Island
- Granite Countertops
- Built-In or Custom Kitchen Cabinets
Flooring
- Wood
- Partially Carpeted
Bedrooms and Bathrooms
- 4 Bedrooms | 1 Primary Bedroom on Main
- Primary Bedroom Suite
- Walk-In Closet
- Dual Vanity Sinks in Primary Bathroom
- Whirlpool Tub and Separate Shower in Primary Bathroom
Outdoor Features
- Patio
Schools
- Conway Elem. Elementary School
- Ladue Middle School
- Ladue Horton Watkins High School
Utilities
- Forced Air Zoned Heating and Cooling System
- Heating System Uses Gas
- Gas Water Heater
Listing and Financial Details
- Assessor Parcel Number 19n-34-0200
Ownership History
Purchase Details
Home Financials for this Owner
Home Financials are based on the most recent Mortgage that was taken out on this home.Purchase Details
Home Financials for this Owner
Home Financials are based on the most recent Mortgage that was taken out on this home.Purchase Details
Purchase Details
Home Financials for this Owner
Home Financials are based on the most recent Mortgage that was taken out on this home.Purchase Details
Home Financials for this Owner
Home Financials are based on the most recent Mortgage that was taken out on this home.Similar Homes in Saint Louis, MO
Home Values in the Area
Average Home Value in this Area
Purchase History
| Date | Type | Sale Price | Title Company |
|---|---|---|---|
| Warranty Deed | -- | Investors Title | |
| Special Warranty Deed | -- | Investors Title | |
| Interfamily Deed Transfer | -- | None Available | |
| Warranty Deed | $840,000 | -- | |
| Special Warranty Deed | $330,000 | -- |
Mortgage History
| Date | Status | Loan Amount | Loan Type |
|---|---|---|---|
| Open | $1,096,500 | New Conventional | |
| Previous Owner | $563,000 | New Conventional | |
| Previous Owner | $157,764 | New Conventional | |
| Previous Owner | $200,000 | New Conventional | |
| Previous Owner | $200,000 | Commercial | |
| Previous Owner | $250,000 | Unknown | |
| Previous Owner | $553,400 | No Value Available | |
| Closed | $422,000 | No Value Available |
Property History
| Date | Event | Price | Change | Sq Ft Price |
|---|---|---|---|---|
| 10/05/2022 10/05/22 | Sold | -- | -- | -- |
| 09/13/2022 09/13/22 | Pending | -- | -- | -- |
| 09/10/2022 09/10/22 | Price Changed | $1,299,995 | -1.9% | $368 / Sq Ft |
| 09/08/2022 09/08/22 | Price Changed | $1,325,000 | -2.6% | $375 / Sq Ft |
| 08/24/2022 08/24/22 | Price Changed | $1,360,000 | -2.9% | $385 / Sq Ft |
| 08/19/2022 08/19/22 | Price Changed | $1,399,995 | -2.4% | $396 / Sq Ft |
| 08/10/2022 08/10/22 | For Sale | $1,435,000 | +44.2% | $406 / Sq Ft |
| 06/13/2022 06/13/22 | Sold | -- | -- | -- |
| 05/06/2022 05/06/22 | Pending | -- | -- | -- |
| 05/02/2022 05/02/22 | For Sale | $995,000 | -- | $282 / Sq Ft |
Tax History Compared to Growth
Tax History
| Year | Tax Paid | Tax Assessment Tax Assessment Total Assessment is a certain percentage of the fair market value that is determined by local assessors to be the total taxable value of land and additions on the property. | Land | Improvement |
|---|---|---|---|---|
| 2023 | $12,942 | $189,490 | $74,480 | $115,010 |
| 2022 | $7,659 | $107,690 | $67,010 | $40,680 |
| 2021 | $7,615 | $107,690 | $67,010 | $40,680 |
| 2020 | $7,296 | $111,740 | $67,010 | $44,730 |
| 2019 | $7,187 | $111,740 | $67,010 | $44,730 |
| 2018 | $6,520 | $93,490 | $59,570 | $33,920 |
Agents Affiliated with this Home
-
Julie Lane

Seller's Agent in 2022
Julie Lane
Janet McAfee Inc.
(314) 303-6504
8 in this area
117 Total Sales
-
Mary Slay

Seller's Agent in 2022
Mary Slay
Laura McCarthy- Clayton
(314) 779-8980
3 in this area
43 Total Sales
-
Penny Schneithorst

Seller Co-Listing Agent in 2022
Penny Schneithorst
Compass Realty Group
(314) 280-7747
2 in this area
28 Total Sales
-
Terry Peterson

Buyer's Agent in 2022
Terry Peterson
MORE, REALTORS
(314) 484-1384
1 in this area
44 Total Sales
Map
Source: MARIS MLS
MLS Number: MIS22026194
APN: 19N-34-0200
- 51 Frontenac Estates Dr
- 21 Lynnbrook Rd
- 1325 Spring Snow Dr
- 12 Westfield Ln
- 515 S Spoede Rd
- 10443 Arthur Place
- 23 Vouga Ln
- 1128 Enclave Ct
- 1139 Enclave Ct
- 5 Huntleigh Downs
- 7 Indian Creek Ln
- 10267 Thornwood Dr
- 1304 Brynnwood Dr
- 74 E Ladue Estates Dr
- 1 Woodoaks Trail
- 10074 Briarwood Dr
- 4 Devondale Ln
- 18 Woodoaks Trail
- 32 Woodoaks Trail
- 10420 Litzsinger Rd
