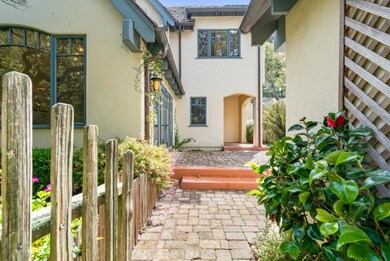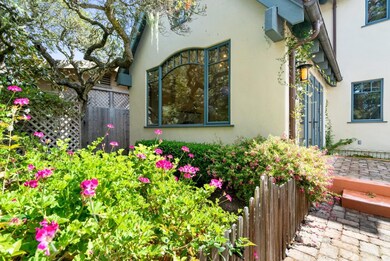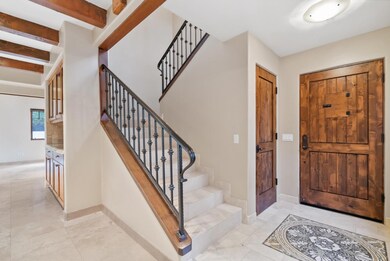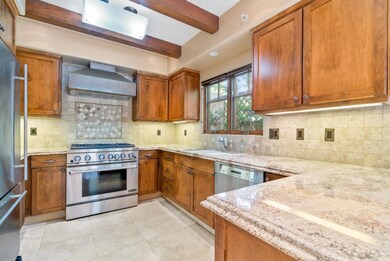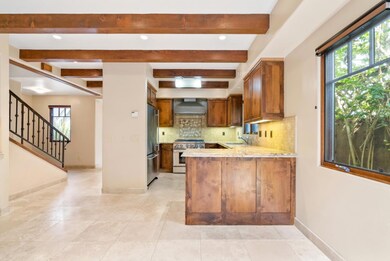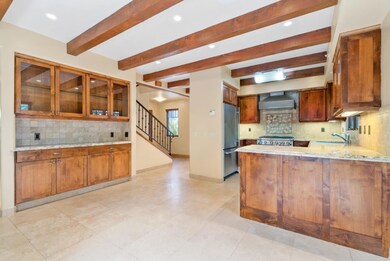
2 Guadalupe St Carmel, CA 93923
Carmel-By-The-Sea NeighborhoodHighlights
- Vaulted Ceiling
- Jetted Soaking Tub in Primary Bathroom
- Marble Bathroom Countertops
- Carmel River Elementary School Rated A+
- Radiant Floor
- Granite Countertops
About This Home
As of September 2022Tucked behind an English garden, "Garden of Eden" is the epitome of a quintessential Carmel cottage. Idyllic charm resonates from every inch here. Newly built in 2007, this property is in pristine condition, featuring vaulted ceilings as high as 18 feet, exposed beams, radiant heated stone flooring, custom ironwork, copper gutters, granite and marble countertops and a single car garage plus additional driveway parking. Spacious enough for a full time residence this storybook property offers 3 bedrooms, 2 baths, and 1614 sft. of easy living. Located just a few short blocks to the downtown village of Carmel-by-the-sea , dining, shopping, and galleries.
Home Details
Home Type
- Single Family
Est. Annual Taxes
- $10,600
Year Built
- Built in 2007
Lot Details
- 3,920 Sq Ft Lot
- West Facing Home
- Gated Home
- Front Yard Fenced and Back Yard
- Wood Fence
- Sprinklers on Timer
- Drought Tolerant Landscaping
Parking
- 1 Car Detached Garage
Home Design
- Cottage
- Ceiling Insulation
- Wood Shingle Roof
- Concrete Perimeter Foundation
- Stucco
Interior Spaces
- 1,614 Sq Ft Home
- 1-Story Property
- Central Vacuum
- Wired For Sound
- Beamed Ceilings
- Vaulted Ceiling
- Gas Fireplace
- Double Pane Windows
- Living Room with Fireplace
- Dining Area
- Neighborhood Views
- Fire Sprinkler System
Kitchen
- Open to Family Room
- <<builtInOvenToken>>
- Gas Oven
- Gas Cooktop
- Range Hood
- <<microwave>>
- Dishwasher
- Granite Countertops
- Disposal
Flooring
- Radiant Floor
- Travertine
Bedrooms and Bathrooms
- 3 Bedrooms
- Walk-In Closet
- Bathroom on Main Level
- 2 Full Bathrooms
- Marble Bathroom Countertops
- Dual Sinks
- Low Flow Toliet
- Jetted Soaking Tub in Primary Bathroom
- <<tubWithShowerToken>>
- Oversized Bathtub in Primary Bathroom
- Low Flow Shower
Laundry
- Laundry in unit
- Electric Dryer Hookup
Utilities
- Cable TV Available
Community Details
- Courtyard
Listing and Financial Details
- Assessor Parcel Number 010-023-016-000
Ownership History
Purchase Details
Home Financials for this Owner
Home Financials are based on the most recent Mortgage that was taken out on this home.Purchase Details
Similar Homes in Carmel, CA
Home Values in the Area
Average Home Value in this Area
Purchase History
| Date | Type | Sale Price | Title Company |
|---|---|---|---|
| Grant Deed | $815,000 | Chicago Title Company | |
| Interfamily Deed Transfer | -- | -- |
Mortgage History
| Date | Status | Loan Amount | Loan Type |
|---|---|---|---|
| Open | $490,000 | New Conventional | |
| Closed | $529,750 | New Conventional |
Property History
| Date | Event | Price | Change | Sq Ft Price |
|---|---|---|---|---|
| 09/14/2022 09/14/22 | Sold | $2,600,000 | 0.0% | $1,611 / Sq Ft |
| 08/24/2022 08/24/22 | Pending | -- | -- | -- |
| 08/19/2022 08/19/22 | For Sale | $2,600,000 | +66.7% | $1,611 / Sq Ft |
| 04/07/2021 04/07/21 | Sold | $1,560,000 | +20.0% | $1,622 / Sq Ft |
| 03/08/2021 03/08/21 | Pending | -- | -- | -- |
| 03/02/2021 03/02/21 | For Sale | $1,300,000 | -20.5% | $1,351 / Sq Ft |
| 08/12/2020 08/12/20 | Sold | $1,635,000 | 0.0% | $1,247 / Sq Ft |
| 07/05/2020 07/05/20 | Pending | -- | -- | -- |
| 06/15/2020 06/15/20 | Off Market | $1,635,000 | -- | -- |
| 06/15/2020 06/15/20 | For Sale | $1,654,000 | -- | $1,262 / Sq Ft |
Tax History Compared to Growth
Tax History
| Year | Tax Paid | Tax Assessment Tax Assessment Total Assessment is a certain percentage of the fair market value that is determined by local assessors to be the total taxable value of land and additions on the property. | Land | Improvement |
|---|---|---|---|---|
| 2025 | $10,600 | $945,871 | $812,407 | $133,464 |
| 2024 | $10,600 | $927,326 | $796,478 | $130,848 |
| 2023 | $10,589 | $909,144 | $780,861 | $128,283 |
| 2022 | $10,326 | $891,318 | $765,550 | $125,768 |
| 2021 | $10,105 | $873,842 | $750,540 | $123,302 |
| 2020 | $9,884 | $864,883 | $742,845 | $122,038 |
| 2019 | $9,686 | $847,926 | $728,280 | $119,646 |
| 2018 | $9,466 | $831,300 | $714,000 | $117,300 |
| 2017 | $1,264 | $46,675 | $26,511 | $20,164 |
| 2016 | $1,199 | $45,761 | $25,992 | $19,769 |
| 2015 | -- | $45,075 | $25,602 | $19,473 |
| 2014 | -- | $44,193 | $25,101 | $19,092 |
Agents Affiliated with this Home
-
Michelle Hammons

Seller's Agent in 2022
Michelle Hammons
Compass
(831) 915-0653
1 in this area
27 Total Sales
-
Terrence Pershall

Buyer's Agent in 2022
Terrence Pershall
Terry Pershall,Realtor
(831) 124-7664
1 in this area
13 Total Sales
-
Shelly Lynch

Seller's Agent in 2021
Shelly Lynch
Carmel Realty Company
(831) 277-8044
24 in this area
154 Total Sales
-
Devon Meeker
D
Buyer's Agent in 2021
Devon Meeker
Monterey Coast Realty
(831) 238-9820
5 in this area
57 Total Sales
-
Malone Hodges

Buyer Co-Listing Agent in 2021
Malone Hodges
Carmel Realty Company
(831) 601-4740
9 in this area
51 Total Sales
-
D
Buyer Co-Listing Agent in 2021
Debra Curtis
Core Realty Corporation
Map
Source: MLSListings
MLS Number: ML81904449
APN: 010-026-002-000
- 0 Santa Rita 4 Sw and 2nd Unit ML82014479
- 24826 Santa fe St
- 24805 Lower Trail
- 0 Junipero Ave Unit ML82007418
- 24703 Camino Del Monte
- 0 SW Corner Mission & 3rd Unit B3 ML82013185
- 24735 Handley Dr
- 24694 Dolores St
- 3391 Carpenter Rd
- 3 Lincoln St
- 24497 San Mateo Ave
- 24429 Portola Ave
- 3483 Ocean Ave
- 0 Carpenter & 2nd Corner NW Unit ML82002239
- 24424 San Juan Rd
- 3380 San Luis Ave
- 0 Forest 5 Sw of 7th Ave
- 4 Oak Knoll Way
- 3600 High Meadow Dr Unit 7
- 3600 High Meadow Dr Unit 11

