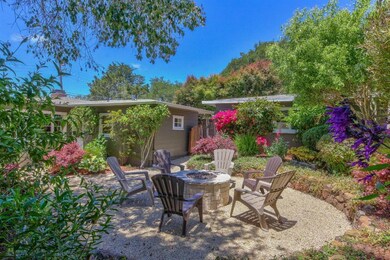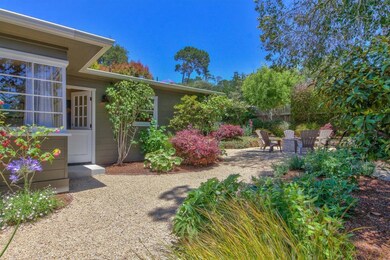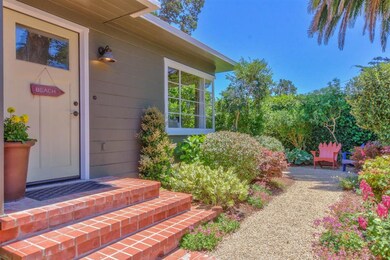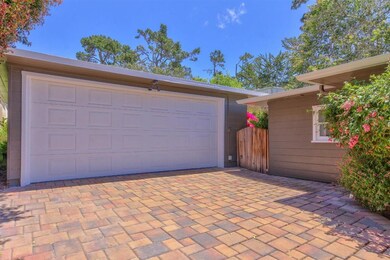
2 Guadalupe St Carmel, CA 93923
Carmel-By-The-Sea NeighborhoodHighlights
- Deck
- Outdoor Fireplace
- Granite Countertops
- Carmel River Elementary School Rated A+
- Wood Flooring
- Breakfast Area or Nook
About This Home
As of September 2022Kismet is the name of this delightful Carmel cottage built in the forties and beautifully remodeled, preserving precious details that reflect its original character. House sits on large lot with 6000 sq ft. Beautifully landscaped yard offers variety of places to relax & enjoy the morning quiet, dine al fresco or gather around glowing fire pit. Inside discover gleaming hardwood floors that add to the sparkle of the rooms from light streaming in through windows and doors including 2 Dutch doors with glass panels. Spacious living room has fireplace framed by glass tiles and room for dining. Glass doors open to a lovely patio with backdrop of color from flowers in the garden. Kitchen has the amenities you need to prepare your favorite dishes~5-burner stovetop and double oven. Two lovely bedrooms; master has walk-in closet and new master bath with double sinks. Paved driveway from street leads to large 2-car garage. Easy stroll to DT Carmel. The magic of Kismet-it's meant to be...
Last Agent to Sell the Property
Gin Weathers
Compass License #01295292 Listed on: 06/15/2020

Last Buyer's Agent
Joy Jacobs
KW Coastal Estates License #70003531

Home Details
Home Type
- Single Family
Est. Annual Taxes
- $10,600
Year Built
- Built in 1945
Lot Details
- 5,663 Sq Ft Lot
- Wood Fence
- Sprinklers on Timer
- Back Yard Fenced
Parking
- 2 Car Garage
- Off-Street Parking
Home Design
- Slab Foundation
- Tar and Gravel Roof
- Concrete Perimeter Foundation
Interior Spaces
- 1,311 Sq Ft Home
- 1-Story Property
- Wood Burning Fireplace
- Living Room with Fireplace
- Dining Area
- Wood Flooring
Kitchen
- Breakfast Area or Nook
- <<doubleOvenToken>>
- Gas Oven
- Gas Cooktop
- Dishwasher
- Granite Countertops
Bedrooms and Bathrooms
- 2 Bedrooms
- Walk-In Closet
- Remodeled Bathroom
- Bathroom on Main Level
- 2 Full Bathrooms
- Granite Bathroom Countertops
- <<tubWithShowerToken>>
- Walk-in Shower
Laundry
- Laundry Room
- Dryer
- Washer
Outdoor Features
- Deck
- Outdoor Fireplace
- Fire Pit
Utilities
- Forced Air Heating System
- Heating System Uses Gas
- Cable TV Available
Listing and Financial Details
- Assessor Parcel Number 009-145-011-000
Ownership History
Purchase Details
Home Financials for this Owner
Home Financials are based on the most recent Mortgage that was taken out on this home.Purchase Details
Similar Homes in Carmel, CA
Home Values in the Area
Average Home Value in this Area
Purchase History
| Date | Type | Sale Price | Title Company |
|---|---|---|---|
| Grant Deed | $815,000 | Chicago Title Company | |
| Interfamily Deed Transfer | -- | -- |
Mortgage History
| Date | Status | Loan Amount | Loan Type |
|---|---|---|---|
| Open | $490,000 | New Conventional | |
| Closed | $529,750 | New Conventional |
Property History
| Date | Event | Price | Change | Sq Ft Price |
|---|---|---|---|---|
| 09/14/2022 09/14/22 | Sold | $2,600,000 | 0.0% | $1,611 / Sq Ft |
| 08/24/2022 08/24/22 | Pending | -- | -- | -- |
| 08/19/2022 08/19/22 | For Sale | $2,600,000 | +66.7% | $1,611 / Sq Ft |
| 04/07/2021 04/07/21 | Sold | $1,560,000 | +20.0% | $1,622 / Sq Ft |
| 03/08/2021 03/08/21 | Pending | -- | -- | -- |
| 03/02/2021 03/02/21 | For Sale | $1,300,000 | -20.5% | $1,351 / Sq Ft |
| 08/12/2020 08/12/20 | Sold | $1,635,000 | 0.0% | $1,247 / Sq Ft |
| 07/05/2020 07/05/20 | Pending | -- | -- | -- |
| 06/15/2020 06/15/20 | Off Market | $1,635,000 | -- | -- |
| 06/15/2020 06/15/20 | For Sale | $1,654,000 | -- | $1,262 / Sq Ft |
Tax History Compared to Growth
Tax History
| Year | Tax Paid | Tax Assessment Tax Assessment Total Assessment is a certain percentage of the fair market value that is determined by local assessors to be the total taxable value of land and additions on the property. | Land | Improvement |
|---|---|---|---|---|
| 2024 | $10,600 | $927,326 | $796,478 | $130,848 |
| 2023 | $10,589 | $909,144 | $780,861 | $128,283 |
| 2022 | $10,326 | $891,318 | $765,550 | $125,768 |
| 2021 | $10,105 | $873,842 | $750,540 | $123,302 |
| 2020 | $9,884 | $864,883 | $742,845 | $122,038 |
| 2019 | $9,686 | $847,926 | $728,280 | $119,646 |
| 2018 | $9,466 | $831,300 | $714,000 | $117,300 |
| 2017 | $1,264 | $46,675 | $26,511 | $20,164 |
| 2016 | $1,199 | $45,761 | $25,992 | $19,769 |
| 2015 | -- | $45,075 | $25,602 | $19,473 |
| 2014 | -- | $44,193 | $25,101 | $19,092 |
Agents Affiliated with this Home
-
Michelle Hammons

Seller's Agent in 2022
Michelle Hammons
Compass
(831) 915-0653
1 in this area
27 Total Sales
-
Terrence Pershall

Buyer's Agent in 2022
Terrence Pershall
Terry Pershall,Realtor
(831) 124-7664
1 in this area
13 Total Sales
-
Shelly Lynch

Seller's Agent in 2021
Shelly Lynch
Carmel Realty Company
(831) 277-8044
24 in this area
154 Total Sales
-
Devon Meeker
D
Buyer's Agent in 2021
Devon Meeker
Monterey Coast Realty
(831) 238-9820
5 in this area
57 Total Sales
-
Malone Hodges

Buyer Co-Listing Agent in 2021
Malone Hodges
Carmel Realty Company
(831) 601-4740
9 in this area
51 Total Sales
-
D
Buyer Co-Listing Agent in 2021
Debra Curtis
Core Realty Corporation
Map
Source: MLSListings
MLS Number: ML81792791
APN: 010-026-002-000
- 24826 Santa fe St
- 0 Santa Rita 4 Sw and 2nd Unit ML82014479
- 24805 Lower Trail
- 24703 Camino Del Monte
- 0 Junipero Ave Unit ML82007418
- 24735 Handley Dr
- 0 SW Corner Mission & 3rd Unit B3 ML82013185
- 24694 Dolores St
- 3391 Carpenter Rd
- 24497 San Mateo Ave
- 24429 Portola Ave
- 3 Lincoln St
- 24424 San Juan Rd
- 3380 San Luis Ave
- 3483 Ocean Ave
- 3600 High Meadow Dr Unit 7
- 3600 High Meadow Dr Unit 11
- 0 Carpenter & 2nd Corner NW Unit ML82002239
- 24308 San Juan Rd
- 3225 Macomber Dr






