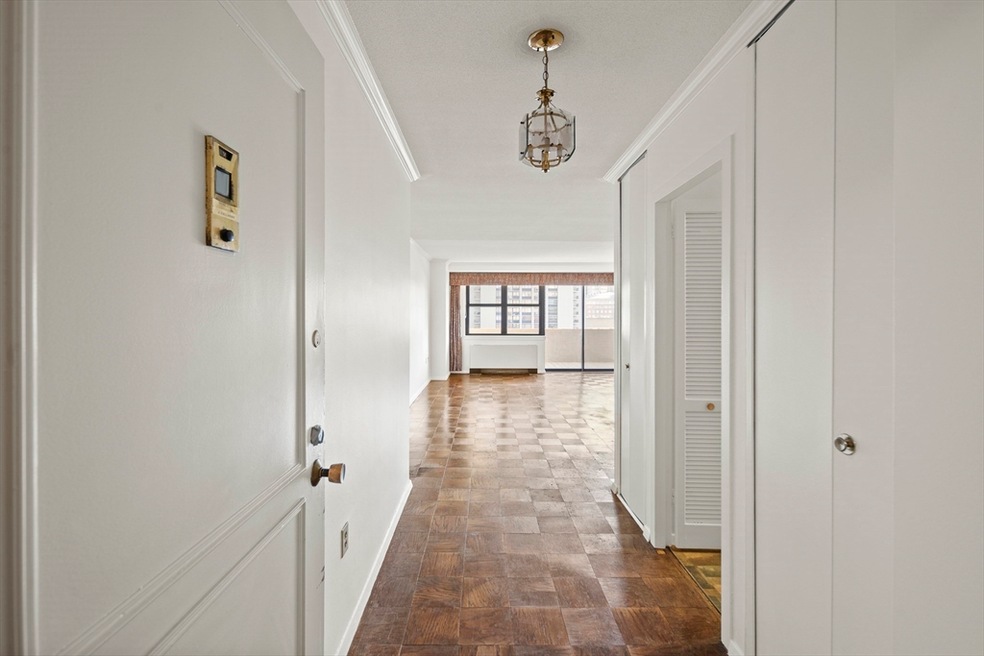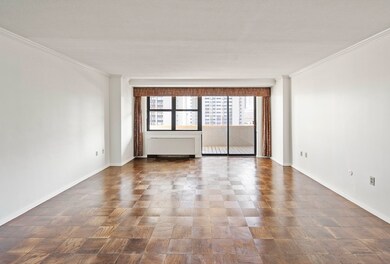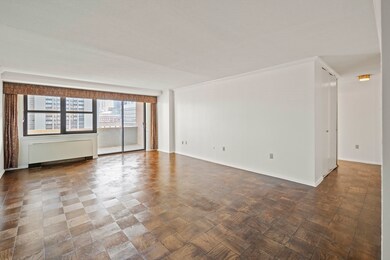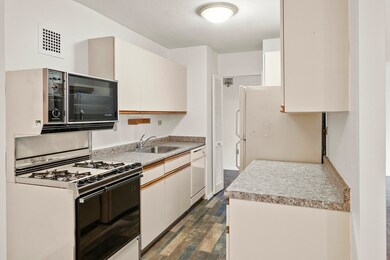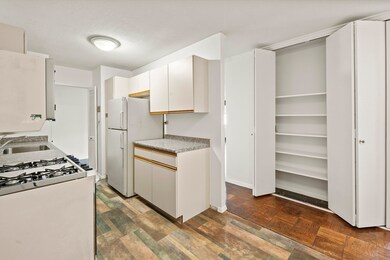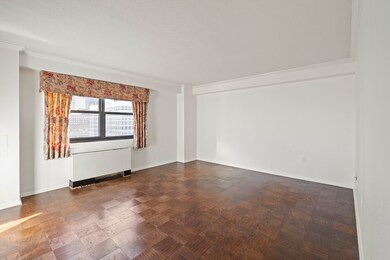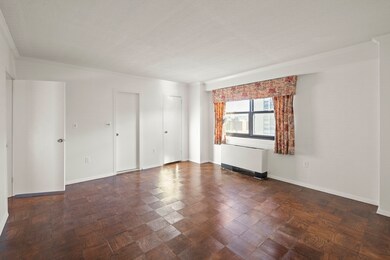
Highlights
- Concierge
- Property is near public transit
- Jogging Path
- Medical Services
- Corner Lot
- 4-minute walk to Nashua Street Park
About This Home
As of January 2025Welcome to unit 11M at Hawthorne Place, a spacious 2-bedroom, 2-bathroom condo WITH PARKING, perfectly situated in the heart of the West End! As you step into this well laid out corner unit, you'll be greeted by an abundance of natural light pouring through the sliding doors that lead to your private balcony. The expansive ~500 sq. ft. living and dining area offers the ideal space for both entertaining and relaxation. With a few updates, you can transform the kitchen into a modern space that you and your guests will enjoy for years to come. This unit also features two generously sized bedrooms, each with large closets for plenty of storage. And the cherry on top: your own dedicated parking spot, just steps from the entrance! Don't miss your chance to live just blocks from premier dining & shopping, Mass General Hospital, MEEI, TD Garden, Whole Foods, Star Market, the Charles River, Beacon Hill and so much more. Reach out for a private tour!
Property Details
Home Type
- Condominium
Est. Annual Taxes
- $8,070
Year Built
- Built in 1967
HOA Fees
- $1,550 Monthly HOA Fees
Interior Spaces
- 1,197 Sq Ft Home
- 1-Story Property
- Parquet Flooring
Bedrooms and Bathrooms
- 2 Bedrooms
- 2 Full Bathrooms
Parking
- 1 Car Parking Space
- Off-Street Parking
- Assigned Parking
Location
- Property is near public transit
- Property is near schools
Utilities
- Central Heating and Cooling System
- Hot Water Heating System
Additional Features
- Level Entry For Accessibility
- Balcony
Listing and Financial Details
- Assessor Parcel Number 3363827
Community Details
Overview
- Association fees include heat, gas, water, sewer, insurance, security, maintenance structure, road maintenance, ground maintenance, snow removal, trash, air conditioning, reserve funds
- 505 Units
- High-Rise Condominium
- Hawthorne Place Condominium Community
Amenities
- Concierge
- Medical Services
- Shops
- Laundry Facilities
- Elevator
Recreation
- Tennis Courts
- Park
- Jogging Path
- Bike Trail
Pet Policy
- Call for details about the types of pets allowed
Security
- Resident Manager or Management On Site
Ownership History
Purchase Details
Home Financials for this Owner
Home Financials are based on the most recent Mortgage that was taken out on this home.Similar Homes in the area
Home Values in the Area
Average Home Value in this Area
Purchase History
| Date | Type | Sale Price | Title Company |
|---|---|---|---|
| Condominium Deed | -- | None Available | |
| Condominium Deed | -- | None Available |
Mortgage History
| Date | Status | Loan Amount | Loan Type |
|---|---|---|---|
| Previous Owner | $159,000 | No Value Available | |
| Previous Owner | $20,000 | No Value Available | |
| Previous Owner | $168,500 | No Value Available |
Property History
| Date | Event | Price | Change | Sq Ft Price |
|---|---|---|---|---|
| 05/25/2025 05/25/25 | Price Changed | $775,000 | -0.5% | $603 / Sq Ft |
| 04/17/2025 04/17/25 | For Sale | $779,000 | +3.9% | $606 / Sq Ft |
| 01/29/2025 01/29/25 | Sold | $750,000 | -3.8% | $627 / Sq Ft |
| 01/07/2025 01/07/25 | Pending | -- | -- | -- |
| 01/02/2025 01/02/25 | For Sale | $780,000 | -- | $652 / Sq Ft |
Tax History Compared to Growth
Tax History
| Year | Tax Paid | Tax Assessment Tax Assessment Total Assessment is a certain percentage of the fair market value that is determined by local assessors to be the total taxable value of land and additions on the property. | Land | Improvement |
|---|---|---|---|---|
| 2025 | $8,070 | $696,900 | $0 | $696,900 |
| 2024 | $8,007 | $734,600 | $0 | $734,600 |
| 2023 | $7,890 | $734,600 | $0 | $734,600 |
| 2022 | $7,913 | $727,300 | $0 | $727,300 |
| 2021 | $7,760 | $727,300 | $0 | $727,300 |
| 2020 | $7,433 | $703,900 | $0 | $703,900 |
| 2019 | $7,064 | $670,200 | $0 | $670,200 |
| 2018 | $6,629 | $632,500 | $0 | $632,500 |
| 2017 | $6,376 | $602,100 | $0 | $602,100 |
| 2016 | $6,190 | $562,700 | $0 | $562,700 |
| 2015 | $6,481 | $535,189 | $0 | $535,189 |
| 2014 | $6,234 | $495,545 | $0 | $495,545 |
Agents Affiliated with this Home
-
Frank Interrante

Seller's Agent in 2025
Frank Interrante
Allton Realty, LLC
(617) 990-4065
22 in this area
29 Total Sales
-
Emma Kaloupek
E
Seller's Agent in 2025
Emma Kaloupek
Columbus and Over Group, LLC
1 in this area
12 Total Sales
-
Jonathan Russell

Seller Co-Listing Agent in 2025
Jonathan Russell
Columbus and Over Group, LLC
(781) 888-2825
1 in this area
16 Total Sales
About This Building
Map
Source: MLS Property Information Network (MLS PIN)
MLS Number: 73322502
APN: CBOS-000000-000003-000475-000201
- 9 Hawthorne Place Unit PS 308
- 9 Hawthorne Place
- 9 Hawthorne Place Unit 7O
- 2 Hawthorne Place Unit 17C
- 2 Hawthorne Place Unit 2E & 2F
- 2 Hawthorne Place Unit 14N
- 2 Hawthorne Place Unit 6D
- 150 Staniford St Unit 520
- 150 Staniford St Unit 704
- 6 Whittier Place
- 6 Whittier Place Unit 7E
- 6 Whittier Place Unit 15O
- 6 Whittier Place Unit 15H
- 6 Whittier Place Unit 10H
- 6 Whittier Place Unit 3G
- 6 Whittier Place
- 6 Whittier Place Unit 8P
- 6 Whittier Place Unit 3J
- 8 Whittier Place Unit 15A
- 8 Whittier Place Unit 17E
