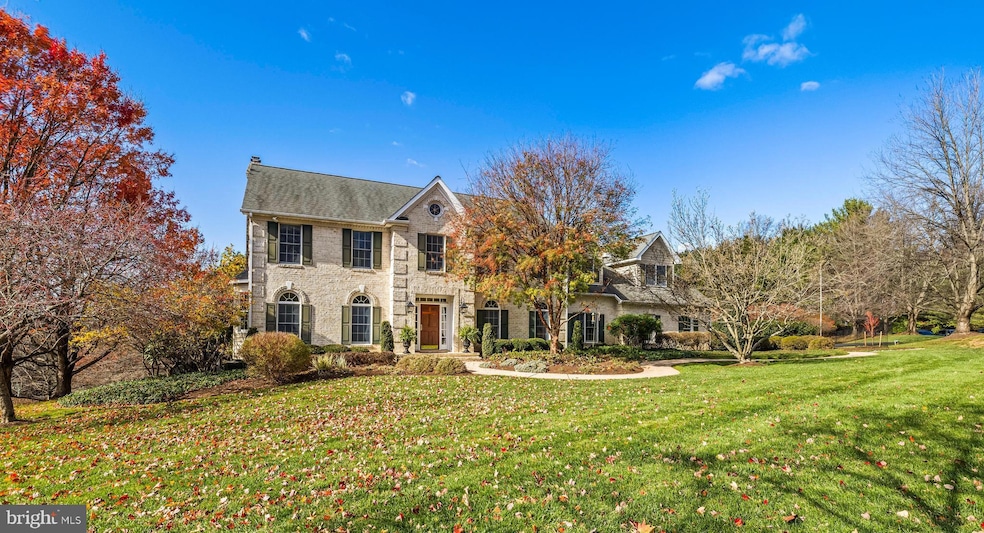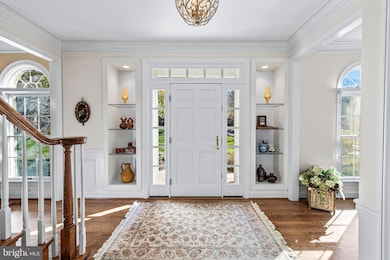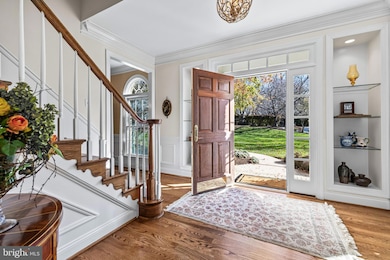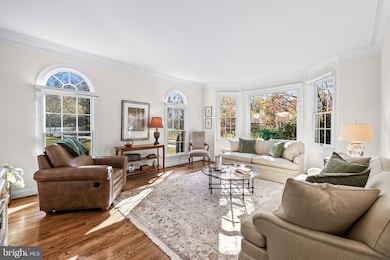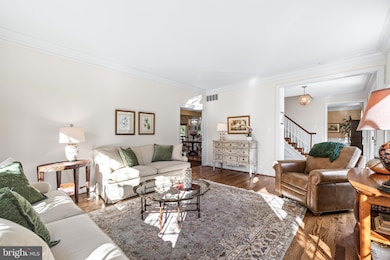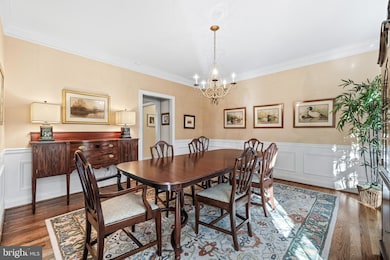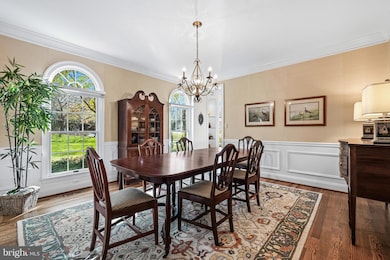2 Hillsyde Ct Cockeysville, MD 21030
Falls Road Corridor NeighborhoodEstimated payment $9,362/month
Highlights
- Very Popular Property
- Cabana
- Colonial Architecture
- Mays Chapel Elementary School Rated A-
- Eat-In Gourmet Kitchen
- Deck
About This Home
Welcome to 2 Hillsyde Court... This warm and inviting Colonial is situated on a 1.65 acre lot that has been beautifully landscaped with mature trees, ornamental grasses and native shrubs. The main level is an entertainer's dream, featuring an open floor plan with formal living and dining rooms, spacious kitchen complete with a center island, breakfast area & ss appliances that flows seamlessly into the expansive family room with wood burning fireplace & walls of windows. The oversized mud room & laundry, full bath and cozy study or possible bedroom finishes the main level layout. Upper level boasts an impressive primary suite w/ vaulted ceilings, luxurious bath, dressing room with custom cabinetry, sitting room or office plus a bonus room with endless possibilities. Additionally there are 3 generous sized bedrooms and hall bath. The finished lower level is perfect extension of the entertaining and living space including pool table area, full bar, wine cellar & additional family room w/ custom built-in media center. The outdoor sanctuary complete with an inground pool, a well appointed pool house, a versatile sport court, multiple tiered decks and a cozy raised fire pit area offering year round enjoyment. Open House Saturday, November 15th 12 to 3...
Listing Agent
(410) 913-8622 tmooney@oconorhomes.com O'Conor, Mooney & Fitzgerald Listed on: 11/12/2025
Co-Listing Agent
(443) 985-6321 mwolfe@oconorhomes.com O'Conor, Mooney & Fitzgerald License #582852
Open House Schedule
-
Saturday, November 15, 202512:00 to 3:00 pm11/15/2025 12:00:00 PM +00:0011/15/2025 3:00:00 PM +00:00Welcome to this fabulous house designed for entertaining inside & out...Add to Calendar
Home Details
Home Type
- Single Family
Est. Annual Taxes
- $10,844
Year Built
- Built in 1994
Lot Details
- 1.65 Acre Lot
- Stone Retaining Walls
- Back Yard Fenced
- Decorative Fence
- Landscaped
- Extensive Hardscape
- Corner Lot
- Property is in very good condition
HOA Fees
- $42 Monthly HOA Fees
Parking
- 3 Car Attached Garage
- Side Facing Garage
- Garage Door Opener
- Driveway
- Off-Street Parking
Home Design
- Colonial Architecture
- Brick Exterior Construction
- Block Foundation
- Asphalt Roof
Interior Spaces
- Property has 3 Levels
- Traditional Floor Plan
- Wet Bar
- Built-In Features
- Chair Railings
- Crown Molding
- Wainscoting
- Beamed Ceilings
- Vaulted Ceiling
- Ceiling Fan
- Skylights
- Recessed Lighting
- Fireplace With Glass Doors
- Fireplace Mantel
- Double Pane Windows
- Window Treatments
- Palladian Windows
- Bay Window
- Window Screens
- French Doors
- Sliding Doors
- Atrium Doors
- Six Panel Doors
- Mud Room
- Entrance Foyer
- Family Room Off Kitchen
- Living Room
- Dining Room
- Home Office
- Recreation Room
- Bonus Room
- Game Room
- Storage Room
Kitchen
- Eat-In Gourmet Kitchen
- Breakfast Area or Nook
- Built-In Self-Cleaning Double Oven
- Cooktop
- Microwave
- Ice Maker
- Dishwasher
- Upgraded Countertops
- Disposal
Flooring
- Wood
- Carpet
- Ceramic Tile
Bedrooms and Bathrooms
- Main Floor Bedroom
- En-Suite Bathroom
- Whirlpool Bathtub
Laundry
- Laundry Room
- Laundry on main level
- Front Loading Dryer
- Front Loading Washer
- Laundry Chute
Finished Basement
- Heated Basement
- Basement Fills Entire Space Under The House
- Basement with some natural light
Home Security
- Home Security System
- Storm Doors
- Fire and Smoke Detector
Eco-Friendly Details
- Energy-Efficient Appliances
Pool
- Cabana
- Private Pool
Outdoor Features
- Sport Court
- Deck
- Patio
Schools
- Mays Chapel Elementary School
- Ridgely Middle School
- Dulaney High School
Utilities
- 90% Forced Air Heating and Cooling System
- Heating System Uses Oil
- Heating System Powered By Leased Propane
- 60 Gallon+ Bottled Gas Water Heater
- Well
- Water Conditioner is Owned
- On Site Septic
Community Details
- Hillsyde Hunt Subdivision
Listing and Financial Details
- Coming Soon on 11/15/25
- Assessor Parcel Number 04082200022528
Map
Home Values in the Area
Average Home Value in this Area
Tax History
| Year | Tax Paid | Tax Assessment Tax Assessment Total Assessment is a certain percentage of the fair market value that is determined by local assessors to be the total taxable value of land and additions on the property. | Land | Improvement |
|---|---|---|---|---|
| 2025 | $10,625 | $938,200 | $319,500 | $618,700 |
| 2024 | $10,625 | $894,733 | $0 | $0 |
| 2023 | $5,127 | $851,267 | $0 | $0 |
| 2022 | $9,762 | $807,800 | $319,500 | $488,300 |
| 2021 | $9,851 | $807,800 | $319,500 | $488,300 |
| 2020 | $9,851 | $807,800 | $319,500 | $488,300 |
| 2019 | $10,516 | $862,700 | $319,500 | $543,200 |
| 2018 | $10,412 | $854,100 | $0 | $0 |
| 2017 | $10,214 | $845,500 | $0 | $0 |
| 2016 | $9,666 | $836,900 | $0 | $0 |
| 2015 | $9,666 | $836,900 | $0 | $0 |
| 2014 | $9,666 | $836,900 | $0 | $0 |
Property History
| Date | Event | Price | List to Sale | Price per Sq Ft | Prior Sale |
|---|---|---|---|---|---|
| 09/23/2014 09/23/14 | Sold | $1,300,000 | +2.0% | $305 / Sq Ft | View Prior Sale |
| 07/17/2014 07/17/14 | Pending | -- | -- | -- | |
| 07/08/2014 07/08/14 | For Sale | $1,275,000 | -- | $299 / Sq Ft |
Purchase History
| Date | Type | Sale Price | Title Company |
|---|---|---|---|
| Deed | $1,300,000 | Sage Title Group Llc | |
| Deed | -- | -- | |
| Deed | $536,000 | -- | |
| Deed | $157,250 | -- |
Mortgage History
| Date | Status | Loan Amount | Loan Type |
|---|---|---|---|
| Open | $845,000 | Adjustable Rate Mortgage/ARM | |
| Previous Owner | $428,800 | No Value Available | |
| Previous Owner | $240,000 | No Value Available |
Source: Bright MLS
MLS Number: MDBC2145004
APN: 08-2200022528
- 12303 Michaelsford Rd
- 814 W Padonia Rd
- 609 Dunloy Ct
- 639 Strandhill Ct
- 621 Dunloy Ct
- 12330 Rosslare Ridge Rd Unit 108
- 13036 Jerome Jay Dr
- 12246 Roundwood Rd Unit 304
- 12300 Rosslare Ridge Rd Unit 508
- 12300 Rosslare Ridge Rd Unit 503
- 661 Straffan Dr Unit 401
- 12240 Roundwood Rd Unit 704
- 12240 Roundwood Rd Unit 408
- 12240 Roundwood Rd Unit 301
- 600 Straffan Dr Unit 402
- 12108 Tullamore Ct Unit 204
- 12105 Tullamore Ct Unit 204
- 783 Leister Dr
- 12111 Tullamore Ct Unit 101
- 1501 - C Peachwood Ln
- 12236 Roundwood Rd
- 12204 Burncourt Rd Unit 302
- 400 Kilree Rd Unit 302
- 14 Bandon Ct Unit 204
- 10710 Beaver Dam Rd
- 3 Mullingar Ct Unit 201
- 1 Lough Mask Ct Unit 302
- 218 Hickory Hollow Ct
- 13212 Beaver Dam Rd
- 9704 Beaver Dam Rd
- 3 Tullycross Ct
- 24 Ballyhaunis Ct
- 726 Weil Mandel Way
- 10 Dodworth Ct
- 10535 York Rd
- 95 Blondell Ct
- 34 Pine Bark Ct
- 5 Warren Lodge Ct Unit 2A
- 310 Kimrick Place
- 19 Spring Glen Ct
