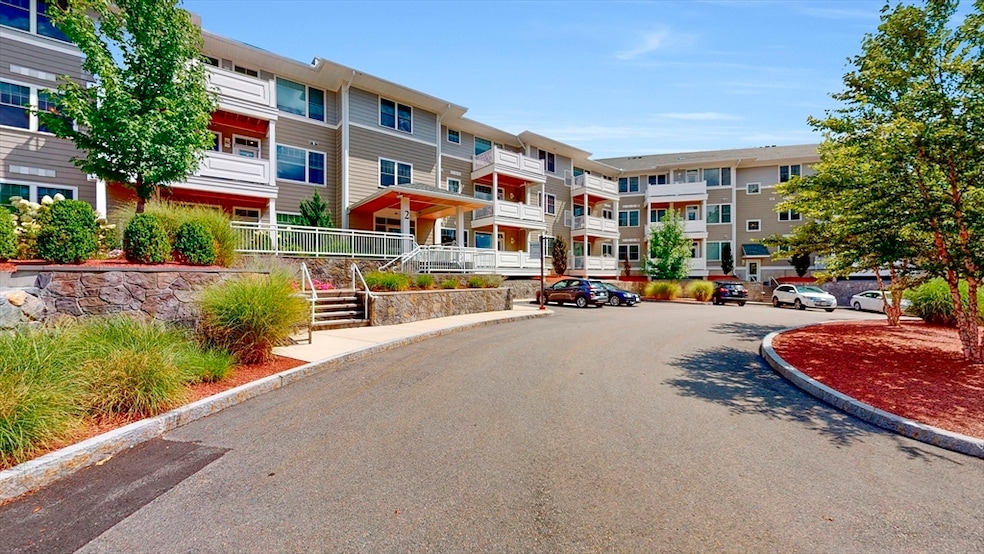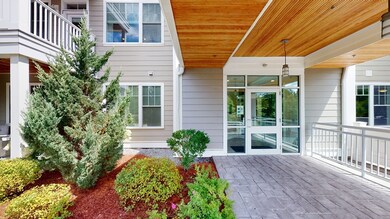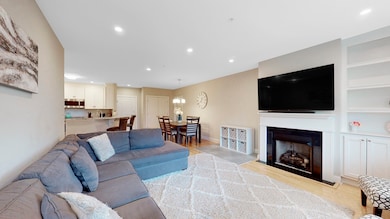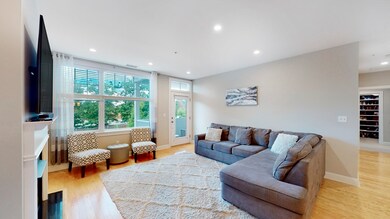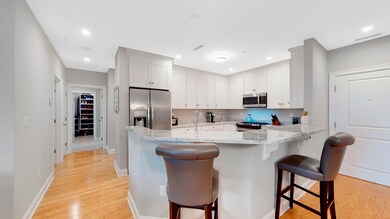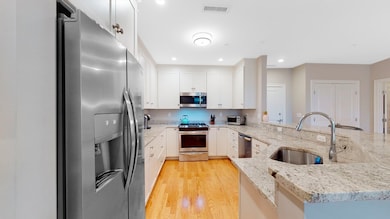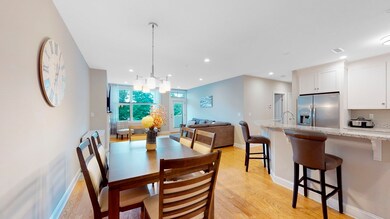
2 Inwood Dr Unit 2001 Woburn, MA 01801
North Woburn NeighborhoodHighlights
- Open Floorplan
- Deck
- Wood Flooring
- Alice M. Barrows Elementary School Rated A-
- Property is near public transit
- 1 Fireplace
About This Home
As of February 2025Deerpoint Condominiums, Woburn. Constructed 2018. This unit comes with 2 Bedrooms and 2 full Baths. Offers light and bright space, white kitchen, stainless appliances, stone countertops, woods floors in living area, all with the most current design choices. One of the few units in the building to also have a bonus room for office or exercise room. Additional storage in basement storage unit.
Property Details
Home Type
- Condominium
Est. Annual Taxes
- $4,964
Year Built
- Built in 2018
HOA Fees
- $462 Monthly HOA Fees
Parking
- 1 Car Attached Garage
- Tuck Under Parking
- Parking Storage or Cabinetry
- Heated Garage
- Garage Door Opener
- Open Parking
- Deeded Parking
- Assigned Parking
Home Design
- Blown Fiberglass Insulation
- Tar and Gravel Roof
- Rubber Roof
- Stone
Interior Spaces
- 1,436 Sq Ft Home
- 1-Story Property
- Open Floorplan
- 1 Fireplace
- Insulated Windows
- Insulated Doors
- Home Office
- Intercom
Kitchen
- <<OvenToken>>
- Range<<rangeHoodToken>>
- <<microwave>>
- Freezer
- Plumbed For Ice Maker
- Dishwasher
- Solid Surface Countertops
- Trash Compactor
- Disposal
Flooring
- Wood
- Wall to Wall Carpet
- Ceramic Tile
- Vinyl
Bedrooms and Bathrooms
- 2 Bedrooms
- Walk-In Closet
- 2 Full Bathrooms
- Double Vanity
- <<tubWithShowerToken>>
- Separate Shower
Laundry
- Laundry on main level
- Dryer
- Washer
Outdoor Features
- Balcony
- Deck
Schools
- Goodyear Elementary School
- Marshall Simond Middle School
- Woburn High Sch
Utilities
- Forced Air Heating and Cooling System
- 1 Cooling Zone
- 1 Heating Zone
- Air Source Heat Pump
- Heating System Uses Natural Gas
- Individual Controls for Heating
- 220 Volts
- Internet Available
Additional Features
- Level Entry For Accessibility
- Two or More Common Walls
- Property is near public transit
Listing and Financial Details
- Legal Lot and Block 01 / 03
- Assessor Parcel Number MBLU 02/03/01/16,5063467
Community Details
Overview
- Association fees include water, sewer, insurance, maintenance structure, ground maintenance, snow removal, trash
- 44 Units
- Mid-Rise Condominium
- Deerpoint At Inwood Condominium Community
Amenities
- Shops
- Elevator
Recreation
- Jogging Path
Pet Policy
- Call for details about the types of pets allowed
Ownership History
Purchase Details
Home Financials for this Owner
Home Financials are based on the most recent Mortgage that was taken out on this home.Purchase Details
Home Financials for this Owner
Home Financials are based on the most recent Mortgage that was taken out on this home.Similar Homes in Woburn, MA
Home Values in the Area
Average Home Value in this Area
Purchase History
| Date | Type | Sale Price | Title Company |
|---|---|---|---|
| Condominium Deed | $680,000 | None Available | |
| Deed | $489,000 | -- |
Mortgage History
| Date | Status | Loan Amount | Loan Type |
|---|---|---|---|
| Open | $130,000 | Purchase Money Mortgage | |
| Previous Owner | $415,650 | New Conventional |
Property History
| Date | Event | Price | Change | Sq Ft Price |
|---|---|---|---|---|
| 07/14/2025 07/14/25 | Pending | -- | -- | -- |
| 06/19/2025 06/19/25 | Price Changed | $669,900 | -1.3% | $467 / Sq Ft |
| 06/06/2025 06/06/25 | Price Changed | $679,000 | -0.9% | $473 / Sq Ft |
| 05/28/2025 05/28/25 | For Sale | $685,000 | +0.7% | $477 / Sq Ft |
| 02/12/2025 02/12/25 | Sold | $680,000 | -1.3% | $474 / Sq Ft |
| 01/10/2025 01/10/25 | Pending | -- | -- | -- |
| 10/08/2024 10/08/24 | For Sale | $689,000 | -- | $480 / Sq Ft |
Tax History Compared to Growth
Tax History
| Year | Tax Paid | Tax Assessment Tax Assessment Total Assessment is a certain percentage of the fair market value that is determined by local assessors to be the total taxable value of land and additions on the property. | Land | Improvement |
|---|---|---|---|---|
| 2025 | $5,302 | $620,800 | $0 | $620,800 |
| 2024 | $4,964 | $615,900 | $0 | $615,900 |
| 2023 | $4,765 | $547,700 | $0 | $547,700 |
| 2022 | $4,720 | $505,400 | $0 | $505,400 |
| 2021 | $4,673 | $500,900 | $0 | $500,900 |
| 2020 | $4,323 | $463,800 | $0 | $463,800 |
| 2019 | $0 | $0 | $0 | $0 |
Agents Affiliated with this Home
-
Kimberly McDonald

Seller's Agent in 2025
Kimberly McDonald
Barrett, Chris. J., REALTORS®
(781) 245-5011
1 in this area
6 Total Sales
-
Gerald Griffin
G
Seller's Agent in 2025
Gerald Griffin
Gerald A. Griffin
1 in this area
5 Total Sales
Map
Source: MLS Property Information Network (MLS PIN)
MLS Number: 73299915
APN: WOBU-02/ 03/ 01/ 16/
- 2 Inwood Dr Unit 3003
- 2 Inwood Dr Unit 1010
- 163 Johnson Woods Dr Unit 163
- 108 Johnson Woods Dr Unit 108
- 150 Johnson Woods Dr Unit 150
- 83 Johnson Woods Dr Unit 83
- 16 Talbot Ln Unit 16
- 20 Talbot Ln Unit 20
- 22 Talbot Ln Unit 22
- 452 Lowell St
- 2 Suncrest Ave
- 444 Lowell St
- 471 Lowell St
- 97 Summer Ave
- 10 Lisa Ln
- 150 Grove St
- 26 Woodward Ave
- 18 Strout Ave
- 203 Lowell St Unit 113
- 203 Lowell St Unit 302
