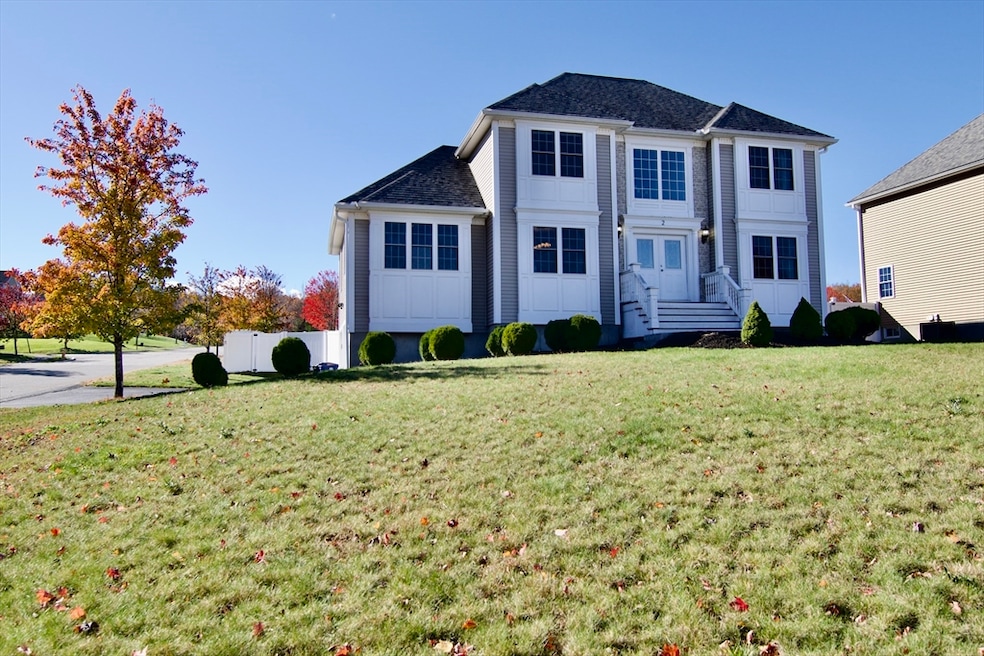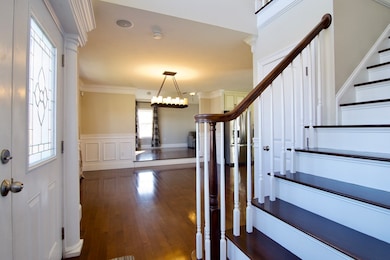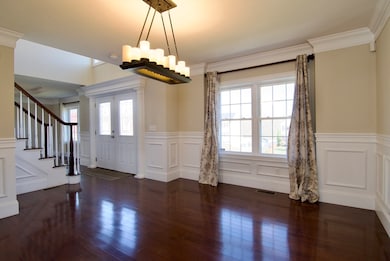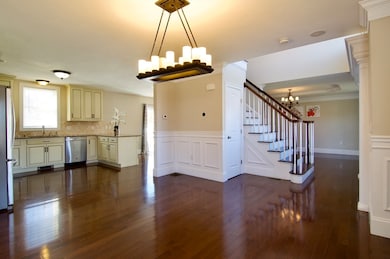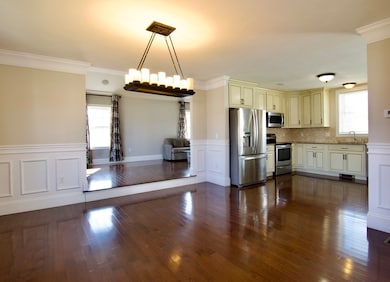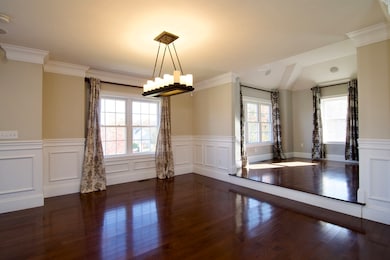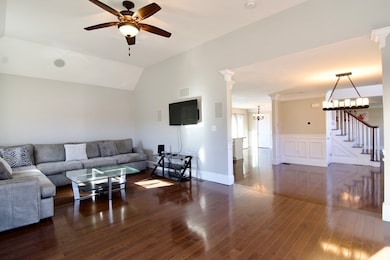2 Keeneland Cir Leominster, MA 01453
Estimated payment $4,355/month
Highlights
- Medical Services
- Open Floorplan
- Deck
- Home Theater
- Colonial Architecture
- Property is near public transit
About This Home
Welcome to this beautifully maintained Colonial in the highly sought-after Hillandale neighborhood—known for its wide streets, sidewalks, and community feel. Built in 2002, this spacious 4-bedroom, 3.5-bath home offers nearly 3,700 sq ft of living space, combining modern comfort and timeless style. The open-concept main level features hardwood floors, vaulted ceilings, and a sun-filled living room with fireplace. The updated kitchen boasts white cabinetry, granite counters, stainless steel appliances, and a center island with breakfast bar, perfect for gatherings. Upstairs, the primary suite offers a vaulted ceiling, walk-in closet, and ensuite bath with double vanity. The finished lower level includes heated floors, a large family room, walk-out access, and a full guest suite with private bath. Enjoy outdoor entertaining on the two-tiered deck overlooking the private yard. With a two-car garage and central air, this home delivers exceptional space, style, and location!
Co-Listing Agent
Erica Nunley
Executive Real Estate, Inc.
Home Details
Home Type
- Single Family
Est. Annual Taxes
- $8,076
Year Built
- Built in 2013
Lot Details
- 0.41 Acre Lot
- Fenced Yard
- Corner Lot
- Level Lot
- Property is zoned RA
Parking
- 2 Car Attached Garage
- Side Facing Garage
- Garage Door Opener
- Driveway
- Open Parking
Home Design
- Colonial Architecture
- Frame Construction
- Shingle Roof
- Concrete Perimeter Foundation
Interior Spaces
- Open Floorplan
- Crown Molding
- Wainscoting
- Cathedral Ceiling
- Ceiling Fan
- Recessed Lighting
- Decorative Lighting
- Light Fixtures
- Fireplace
- Sliding Doors
- Home Theater
- Home Office
Kitchen
- Breakfast Bar
- Range
- Microwave
- Dishwasher
- Stainless Steel Appliances
- Kitchen Island
- Solid Surface Countertops
Flooring
- Wood
- Wall to Wall Carpet
- Ceramic Tile
- Vinyl
Bedrooms and Bathrooms
- 3 Bedrooms
- Primary bedroom located on second floor
- Walk-In Closet
- Bathtub with Shower
Laundry
- Laundry on main level
- Washer and Electric Dryer Hookup
Partially Finished Basement
- Basement Fills Entire Space Under The House
- Garage Access
Outdoor Features
- Deck
- Rain Gutters
Location
- Property is near public transit
- Property is near schools
Utilities
- Forced Air Heating and Cooling System
- Heating System Uses Oil
- Water Heater
Listing and Financial Details
- Assessor Parcel Number M:0398 B:0001 L:0051,4116729
Community Details
Overview
- No Home Owners Association
- Near Conservation Area
Amenities
- Medical Services
- Shops
- Coin Laundry
Recreation
- Park
- Jogging Path
Map
Home Values in the Area
Average Home Value in this Area
Tax History
| Year | Tax Paid | Tax Assessment Tax Assessment Total Assessment is a certain percentage of the fair market value that is determined by local assessors to be the total taxable value of land and additions on the property. | Land | Improvement |
|---|---|---|---|---|
| 2025 | $8,076 | $575,600 | $150,000 | $425,600 |
| 2024 | $8,039 | $554,000 | $142,900 | $411,100 |
| 2023 | $7,657 | $492,700 | $124,200 | $368,500 |
| 2022 | $7,358 | $444,300 | $108,100 | $336,200 |
| 2021 | $7,078 | $390,400 | $84,100 | $306,300 |
| 2020 | $6,793 | $377,800 | $84,100 | $293,700 |
| 2019 | $6,632 | $357,700 | $80,100 | $277,600 |
| 2018 | $7,208 | $372,900 | $101,400 | $271,500 |
| 2017 | $7,018 | $355,700 | $94,800 | $260,900 |
| 2016 | $6,493 | $331,600 | $69,500 | $262,100 |
| 2015 | $5,908 | $303,900 | $69,500 | $234,400 |
| 2014 | $1,517 | $80,300 | $80,300 | $0 |
Property History
| Date | Event | Price | List to Sale | Price per Sq Ft | Prior Sale |
|---|---|---|---|---|---|
| 11/06/2025 11/06/25 | For Sale | $699,900 | +56.9% | $348 / Sq Ft | |
| 10/31/2019 10/31/19 | Sold | $446,000 | +1.4% | $221 / Sq Ft | View Prior Sale |
| 10/02/2019 10/02/19 | Pending | -- | -- | -- | |
| 09/24/2019 09/24/19 | For Sale | $439,900 | -- | $218 / Sq Ft |
Purchase History
| Date | Type | Sale Price | Title Company |
|---|---|---|---|
| Not Resolvable | $451,000 | -- | |
| Not Resolvable | $324,900 | -- |
Mortgage History
| Date | Status | Loan Amount | Loan Type |
|---|---|---|---|
| Open | $356,800 | New Conventional | |
| Previous Owner | $314,056 | FHA |
Source: MLS Property Information Network (MLS PIN)
MLS Number: 73452007
APN: LEOM-000398-000001-000051
- 112 Overlook Dr
- 12 Walden Ct
- 29 Wedgewood Ln
- 675 Willard St
- 23 Lantern Ln
- 109 Weathervane Dr
- 1237 Central St Unit 2
- 1237 Central St Unit 15
- 6 Argentine St
- 871 Pleasant St
- 39 Legate Hill Rd
- 25 N Row Rd
- 3 Leo Gagnon Way Unit 3
- 25 Crimson Ct
- 41 Hill St
- 15 Peach Tree Ln
- 93 Chapman Place Unit 93
- 50 Indian Ridge Dr
- 57 Chapman Place
- 177 Chapman Place
- 46 Legate Hill Rd
- 182 Chapman Place Unit 182
- 740 Central St Unit H6
- 20 Abbey Rd Unit 307
- 73 Manchester St Unit 2
- 34 Cottage St Unit 1
- 216 5th St Unit 1B
- 18 Walker St Unit 2
- 51 Pleasant St Unit 2F
- 86 Cottage St Unit 86 apt 1
- 213 Mechanic St Unit 2
- 213 Mechanic St Unit 3
- 523 Mechanic St Unit 5
- 218 Mechanic St Unit 1 Left
- 108 Adams St Unit 230
- 108 Adams St Unit 230
- 161 4th St Unit 2
- 147 4th St Unit 1
- 145 4th St Unit 3
- 81 West St Unit 3
