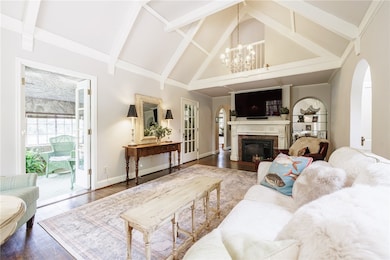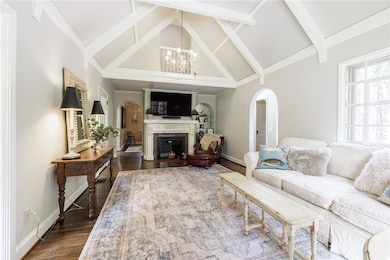Charming 1930’s Stone Cottage offering unmatched timeless character, nestled on a spacious, private, mature lot. This, enchanting Ellison Park Heights cottage style blends vintage charm with thoughtful updates. 1,424 square feet of cozy, flexible and open elegance, this rare architectural example welcomes you with rich period details, and a lushly landscaped setting that feels like your own private retreat. Step inside to discover a vaulted family room ceiling that adds volume and warmth to the living space, that opens to a 3 season porch. The charming kitchen and dining areas are perfect for everyday living, or hosting intimate gatherings. Enjoy the extensive and serene stone patio, surrounded by mature plantings and a garden path. An attached spacious 2-car garage with a workshop/potting shed provides the perfect space for hobbies, gardening, or creative pursuits. Don’t miss this rare opportunity to own a storybook cottage full of character, charm, and curb appeal all within walking distance to the highly rated Tree Town Cafe, and Ellison Park. Delayed showings, first showing appointment on 5/29/2025 at 11:00am, delayed negotiations, offers due on 6/2/2025 at Noon.







