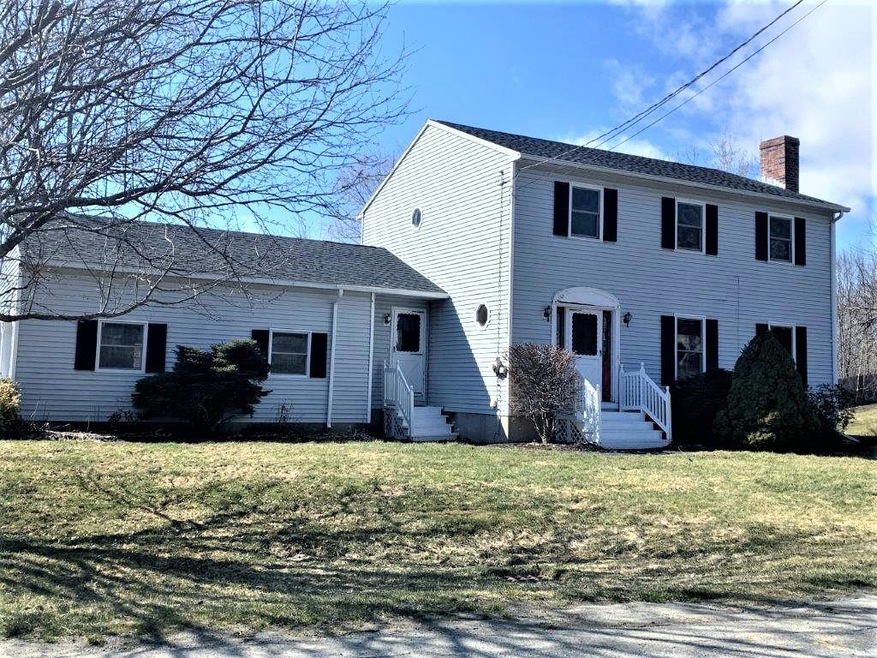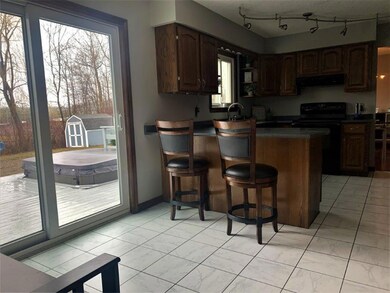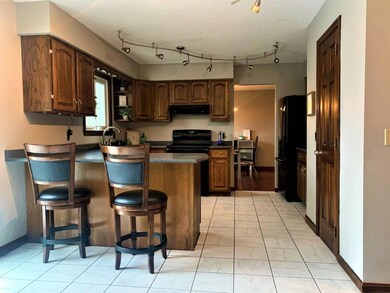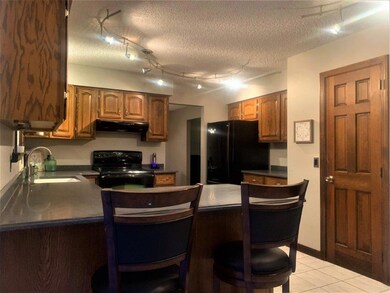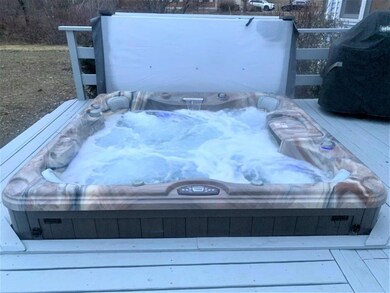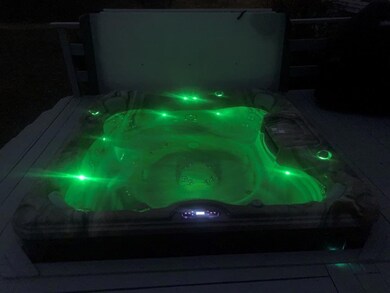
$245,000
- 3 Beds
- 2 Baths
- 1,496 Sq Ft
- 5 Broad St
- Waterville, ME
This top-quality affordable home is move-in ready and waiting for you. You'll be impressed by the spacious kitchen, featuring beautiful wood cabinets, modern appliances, and a brand-new tile floor. The kitchen seamlessly connects to the dining room, providing easy access to the backyard which is perfect for entertaining. This traditional cape has been thoughtfully expanded with a full dormer,
Davian Akers Keller Williams Realty
