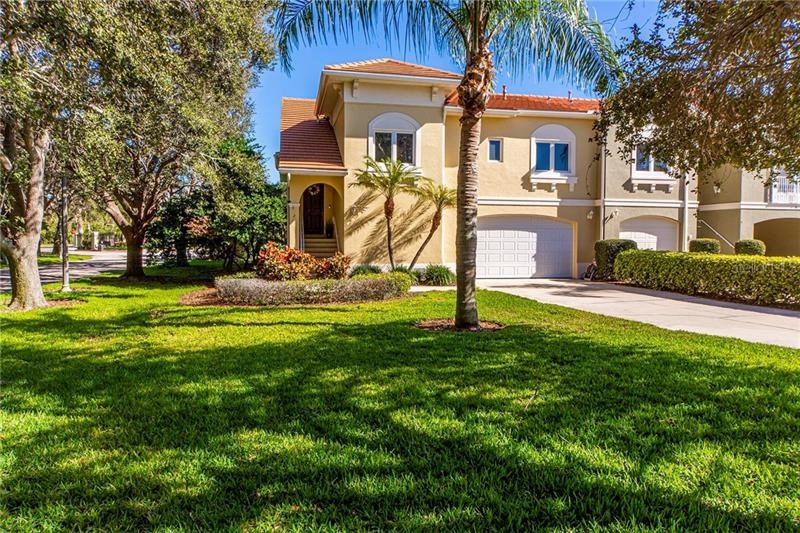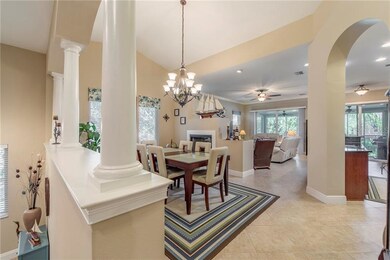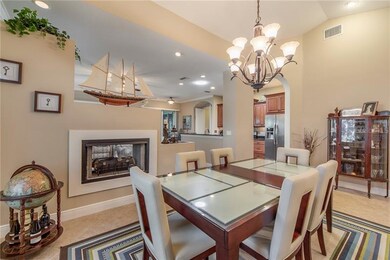
2 Lincoln Ave S Saint Petersburg, FL 33711
Marina Bay NeighborhoodHighlights
- Marina
- Water Access
- Fishing
- Boat Dock
- Fitness Center
- Gated Community
About This Home
As of June 2024Stunning water views from this beautiful corner 3-bedroom, 2.5 bath Villa located on a premium lot in Marina Bay. Loaded with upgrades, this beautifully appointed Villa has ALL LIVING SPACE ON ONE LEVEL with an enormous garage below. Carefully maintained and beautifully decorated, this Villa features a recently replaced roof, A/C, appliances, tankless hot water heater and new exterior paint. Deluxe Kitchen with solid wood cabinets and new Solatube, custom epoxy floor finish in 4-car+ Garage and private ELEVATOR from garage level to living level. Natural gas cooking and fireplace, tile floors, premium carpet in bedrooms, ceiling fans and custom blinds throughout. Impact sliding glass doors and windows, new impact garage door and opener. Custom screened and covered lanai in 2018 overlooking pond and fountain views. Oversized Laundry Room with newer washer and dryer, lots of storage and utility sink. Marina Bay is located next to Eckerd College on the southern tip of Pinellas County, just minutes to downtown St. Petersburg, moments to world-class beaches and only 25 minutes to Tampa airport. This waterfront community features almost 2,000’ of intracoastal water (ICW) directly on Boca Ciega Bay. Community amenities include 2 pools (one with geothermal heat for year-round swimming), 2 spas, fitness center, clubhouse, fishing pier, direct access to the Pinellas Bike Trail, spectacular water features and fountains, mature, tropical landscaping with an abundance of wildlife, pet friendly and so much more.
Last Agent to Sell the Property
Lisa Beaumont
License #3009994 Listed on: 01/23/2020
Townhouse Details
Home Type
- Townhome
Est. Annual Taxes
- $8,758
Year Built
- Built in 2006
Lot Details
- 3,896 Sq Ft Lot
- End Unit
- Southwest Facing Home
- Mature Landscaping
HOA Fees
- $490 Monthly HOA Fees
Parking
- 4 Car Attached Garage
- Garage Door Opener
- Driveway
- Secured Garage or Parking
- Open Parking
Property Views
- Pond
- Woods
- Garden
Home Design
- Florida Architecture
- Elevated Home
- Bi-Level Home
- Planned Development
- Slab Foundation
- Tile Roof
- Block Exterior
- Stucco
Interior Spaces
- 2,330 Sq Ft Home
- Elevator
- Open Floorplan
- Crown Molding
- Cathedral Ceiling
- Ceiling Fan
- Gas Fireplace
- Blinds
- Sliding Doors
- Family Room with Fireplace
- Family Room Off Kitchen
- Living Room with Fireplace
- Sun or Florida Room
- Storage Room
- Inside Utility
Kitchen
- Eat-In Kitchen
- Range<<rangeHoodToken>>
- <<microwave>>
- Dishwasher
- Stone Countertops
- Solid Wood Cabinet
- Disposal
Flooring
- Carpet
- Ceramic Tile
Bedrooms and Bathrooms
- 3 Bedrooms
- Split Bedroom Floorplan
- Walk-In Closet
Laundry
- Laundry in unit
- Dryer
- Washer
Home Security
- Security System Owned
- In Wall Pest System
Eco-Friendly Details
- Reclaimed Water Irrigation System
Outdoor Features
- Water Access
- Balcony
- Deck
- Enclosed patio or porch
- Exterior Lighting
- Outdoor Storage
- Rain Gutters
Location
- Property is near public transit
- City Lot
Utilities
- Central Heating and Cooling System
- Heat Pump System
- Underground Utilities
- Natural Gas Connected
- Tankless Water Heater
- Gas Water Heater
- Cable TV Available
Listing and Financial Details
- Homestead Exemption
- Visit Down Payment Resource Website
- Legal Lot and Block 0010 / 009
- Assessor Parcel Number 10-32-16-55254-009-0010
Community Details
Overview
- Association fees include cable TV, community pool, escrow reserves fund, internet, ground maintenance, manager, pool maintenance, recreational facilities, security
- Mirela Kljajic Association, Phone Number (727) 866-3115
- Marina Bay Subdivision
- Leased Association Recreation
- The community has rules related to deed restrictions, allowable golf cart usage in the community
- Rental Restrictions
Amenities
- Clubhouse
Recreation
- Boat Dock
- Community Boat Slip
- Marina
- Waterfront Community
- Recreation Facilities
- Fitness Center
- Community Pool
- Community Spa
- Fishing
Pet Policy
- Pets Allowed
- 2 Pets Allowed
Security
- Security Service
- Gated Community
- Fire and Smoke Detector
Ownership History
Purchase Details
Home Financials for this Owner
Home Financials are based on the most recent Mortgage that was taken out on this home.Purchase Details
Home Financials for this Owner
Home Financials are based on the most recent Mortgage that was taken out on this home.Purchase Details
Purchase Details
Purchase Details
Purchase Details
Purchase Details
Purchase Details
Purchase Details
Home Financials for this Owner
Home Financials are based on the most recent Mortgage that was taken out on this home.Purchase Details
Purchase Details
Purchase Details
Purchase Details
Purchase Details
Purchase Details
Purchase Details
Purchase Details
Purchase Details
Purchase Details
Purchase Details
Purchase Details
Purchase Details
Purchase Details
Purchase Details
Purchase Details
Purchase Details
Similar Homes in the area
Home Values in the Area
Average Home Value in this Area
Purchase History
| Date | Type | Sale Price | Title Company |
|---|---|---|---|
| Warranty Deed | $1,150,000 | None Listed On Document | |
| Warranty Deed | $695,000 | Attorney | |
| Quit Claim Deed | -- | None Available | |
| Interfamily Deed Transfer | -- | None Available | |
| Special Warranty Deed | $449,000 | -- | |
| Trustee Deed | -- | None Available | |
| Warranty Deed | $529,000 | Attorney | |
| Deed | -- | -- | |
| Warranty Deed | $68,000 | -- | |
| Warranty Deed | $90,500 | -- | |
| Quit Claim Deed | -- | -- | |
| Warranty Deed | $73,000 | -- | |
| Warranty Deed | $73,000 | -- | |
| Warranty Deed | $93,000 | -- | |
| Warranty Deed | $82,000 | -- | |
| Warranty Deed | $65,000 | -- | |
| Warranty Deed | -- | -- | |
| Deed | $30,000 | -- | |
| Warranty Deed | $99,500 | -- | |
| Warranty Deed | $95,900 | -- | |
| Warranty Deed | $36,000 | -- | |
| Warranty Deed | $90,500 | -- | |
| Quit Claim Deed | -- | -- | |
| Warranty Deed | $118,000 | -- | |
| Deed | $45,400 | -- | |
| Quit Claim Deed | $29,300 | -- |
Mortgage History
| Date | Status | Loan Amount | Loan Type |
|---|---|---|---|
| Previous Owner | $370,300 | New Conventional | |
| Previous Owner | $68,000 | VA |
Property History
| Date | Event | Price | Change | Sq Ft Price |
|---|---|---|---|---|
| 06/12/2024 06/12/24 | Sold | $1,150,000 | 0.0% | $524 / Sq Ft |
| 05/10/2024 05/10/24 | Pending | -- | -- | -- |
| 05/06/2024 05/06/24 | Price Changed | $1,150,000 | -4.2% | $524 / Sq Ft |
| 04/19/2024 04/19/24 | For Sale | $1,200,000 | +72.7% | $547 / Sq Ft |
| 03/27/2020 03/27/20 | Sold | $695,000 | -3.3% | $298 / Sq Ft |
| 03/04/2020 03/04/20 | Pending | -- | -- | -- |
| 01/23/2020 01/23/20 | For Sale | $719,000 | -- | $309 / Sq Ft |
Tax History Compared to Growth
Tax History
| Year | Tax Paid | Tax Assessment Tax Assessment Total Assessment is a certain percentage of the fair market value that is determined by local assessors to be the total taxable value of land and additions on the property. | Land | Improvement |
|---|---|---|---|---|
| 2024 | $11,213 | $625,356 | -- | -- |
| 2023 | $11,213 | $607,142 | $0 | $0 |
| 2022 | $10,956 | $589,458 | $0 | $0 |
| 2021 | $11,137 | $572,289 | $0 | $0 |
| 2020 | $9,277 | $476,256 | $0 | $0 |
| 2019 | $9,123 | $465,548 | $0 | $0 |
| 2018 | $9,003 | $456,868 | $0 | $0 |
| 2017 | $8,976 | $449,752 | $0 | $0 |
| 2016 | $9,521 | $468,359 | $0 | $0 |
| 2015 | $8,671 | $394,717 | $0 | $0 |
| 2014 | $7,760 | $339,234 | $0 | $0 |
Agents Affiliated with this Home
-
Kara Brooks
K
Seller's Agent in 2024
Kara Brooks
PREMIER SOTHEBYS INTL REALTY
(727) 313-1233
10 in this area
20 Total Sales
-
L
Seller's Agent in 2020
Lisa Beaumont
-
Jane Sultenfuss

Seller Co-Listing Agent in 2020
Jane Sultenfuss
EXP REALTY LLC
(813) 493-0162
13 Total Sales
-
Vanessa Talbott

Buyer's Agent in 2020
Vanessa Talbott
PALM REAL ESTATE INC
(727) 304-2525
14 Total Sales
Map
Source: Stellar MLS
MLS Number: U8071584
APN: 10-32-16-55254-009-0010
- 18 Crescent Place S
- 6 Academy Way Unit 221
- 6 Academy Way Unit 23A
- 16 Franklin Ct S Unit A
- 19 Crescent Place S
- 18 Franklin Ct S Unit D
- 21 Crescent Place S
- 17 Franklin Ct S Unit C
- 17 Franklin Ct S
- 11 Franklin Ct S Unit C
- 4801 Osprey Dr S Unit 405
- 4801 Osprey Dr S Unit 508
- 4801 Osprey Dr S Unit 404
- 4801 Osprey Dr S Unit 209
- 4801 Osprey Dr S Unit 107
- 44 Bayview Ct Unit A
- 4750 Dolphin Cay Ln S Unit 209
- 4750 Dolphin Cay Ln S Unit 109
- 43 Bayview Ct S Unit A
- 47 Bayview Ct S






