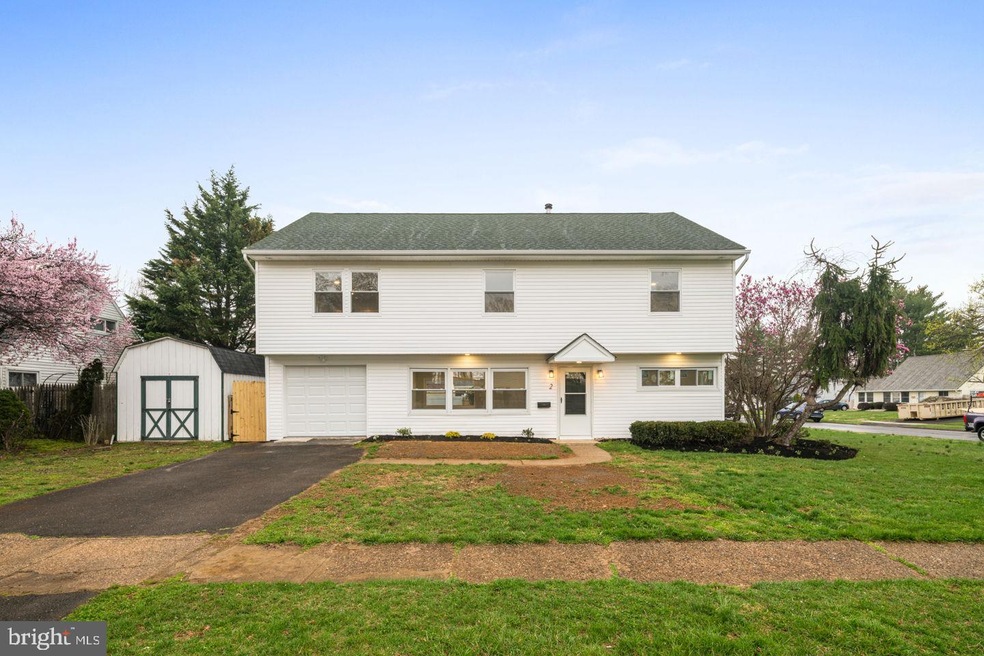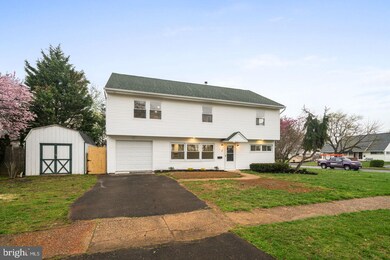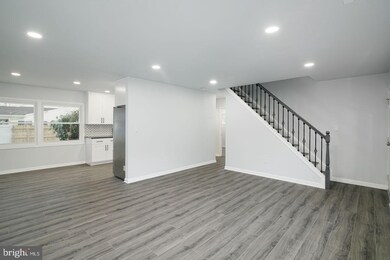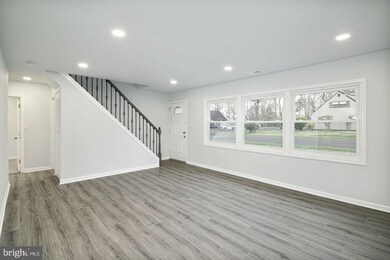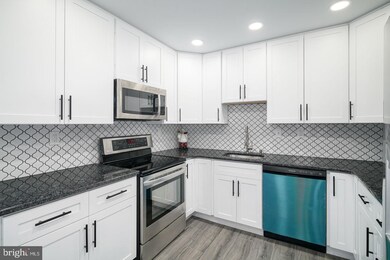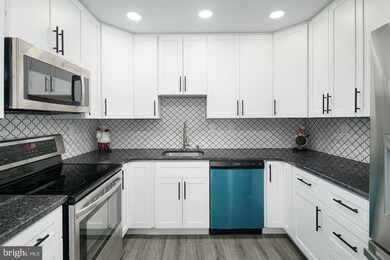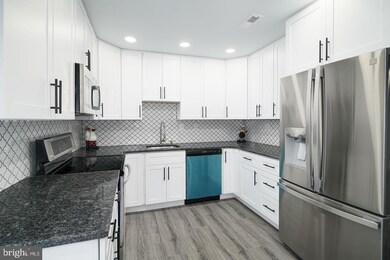
2 Long Loop Rd Levittown, PA 19056
Highlights
- Colonial Architecture
- 1 Car Attached Garage
- Laundry Room
- No HOA
- Living Room
- En-Suite Primary Bedroom
About This Home
As of May 2021Proudly presenting this impeccably renovated 7 Bedroom 3 Bath Colonial in the cozy Lower Orchard section of Levittown on a large corner lot in the Award Winning Neshaminy Schools with a full sized garage, new deck and large fenced yard. Upon arrival you'll be struck by the apparent curb appeal and expansive size of the home and huge corner property. Enter this lovely home through the center hall, you will be greeted with quality workmanship, natural light, and beautiful finishing touches. You will immediately fall in love with the open floor plan and warm gleaming wood laminate floors drenched with warm natural light through the numerous new windows. The large living room transitions into the dining room and gourmet kitchen featuring gorgeous white wood shaker cabinets, granite counter tops, designer ceramic backsplash and stainless steel appliances. From there you will see the 2 generously sized bedrooms with new carpet and plenty of closet space. Serving the 1st floor is a hall bath providing a soaking tub surrounded by ceramic plank walls and floors a designer vanity topped with granite. Rounding off the 1st floor is the oversized laundry room with plenty of storage area for supplies. This room provides access to the attached front entry garage with automatic garage door opener as well as granting access to the huge fenced back yard and brand new 10' by 16' pressure treated wood deck. This area is ideal for summer fun, barbeques and relaxing 3 season nights and weekends. Then let's go upstairs! There you will find your immense primary bedroom with your own bath. The primary bathroom provides a stall shower surrounded by ceramic subway tile walls , ceramic plank floors and a granite topped designer vanity. There are an additional 4 other large bedrooms with ample closet space. The 2nd floor hall bathroom is huge with a larger volume soaking tub surrounded by designer ceramic tiles, granite topped double bowl vanity and designer ceramic tile floors. The home offers plenty of storage area between the attached garage as well as 10' by 16' wood storage shed. The large corner property coupled with the new privacy fence allows for a secluded setting. The home offers new Heat Pump, new windows, new floors throughout, new kitchen, new bathrooms, new LED lighting throughout, new deck, new fencing and 200AMP electric service. This home's shear size and beautiful amenities will surely dazzle you!! The home is conveniently located near major shopping, major roads, bridges to New Jersey, public transportation, regional rail and don't forget the Award Winning Neshaminy School District. This home won't last!! Make your appointment today!!
Last Agent to Sell the Property
Keller Williams Real Estate-Langhorne License #RS318942 Listed on: 04/08/2021

Home Details
Home Type
- Single Family
Est. Annual Taxes
- $5,165
Year Built
- Built in 1955
Lot Details
- 9,000 Sq Ft Lot
- Lot Dimensions are 90.00 x 100.00
- Property is zoned R2
Parking
- 1 Car Attached Garage
- Front Facing Garage
- Garage Door Opener
Home Design
- Colonial Architecture
- Frame Construction
Interior Spaces
- 2,288 Sq Ft Home
- Property has 2 Levels
- Living Room
- Dining Room
Bedrooms and Bathrooms
- En-Suite Primary Bedroom
Laundry
- Laundry Room
- Laundry on main level
Utilities
- Central Air
- Back Up Electric Heat Pump System
- Electric Water Heater
Community Details
- No Home Owners Association
- Lower Orchard Subdivision
Listing and Financial Details
- Tax Lot 313
- Assessor Parcel Number 22-060-313
Ownership History
Purchase Details
Home Financials for this Owner
Home Financials are based on the most recent Mortgage that was taken out on this home.Purchase Details
Home Financials for this Owner
Home Financials are based on the most recent Mortgage that was taken out on this home.Purchase Details
Purchase Details
Home Financials for this Owner
Home Financials are based on the most recent Mortgage that was taken out on this home.Purchase Details
Similar Homes in the area
Home Values in the Area
Average Home Value in this Area
Purchase History
| Date | Type | Sale Price | Title Company |
|---|---|---|---|
| Deed | $430,000 | Glendale Abstract Lp | |
| Deed | $261,000 | Servicelink | |
| Deed | -- | None Available | |
| Deed | $118,000 | -- | |
| Quit Claim Deed | -- | -- |
Mortgage History
| Date | Status | Loan Amount | Loan Type |
|---|---|---|---|
| Open | $387,000 | New Conventional | |
| Previous Owner | $269,614 | Unknown | |
| Previous Owner | $224,000 | New Conventional | |
| Previous Owner | $108,385 | FHA |
Property History
| Date | Event | Price | Change | Sq Ft Price |
|---|---|---|---|---|
| 05/12/2021 05/12/21 | Sold | $430,000 | 0.0% | $188 / Sq Ft |
| 04/12/2021 04/12/21 | Pending | -- | -- | -- |
| 04/08/2021 04/08/21 | For Sale | $429,900 | +64.7% | $188 / Sq Ft |
| 12/02/2020 12/02/20 | Sold | $261,000 | +21.5% | $114 / Sq Ft |
| 10/20/2020 10/20/20 | Pending | -- | -- | -- |
| 10/13/2020 10/13/20 | For Sale | $214,900 | -- | $94 / Sq Ft |
Tax History Compared to Growth
Tax History
| Year | Tax Paid | Tax Assessment Tax Assessment Total Assessment is a certain percentage of the fair market value that is determined by local assessors to be the total taxable value of land and additions on the property. | Land | Improvement |
|---|---|---|---|---|
| 2024 | $5,390 | $24,760 | $4,080 | $20,680 |
| 2023 | $5,305 | $24,760 | $4,080 | $20,680 |
| 2022 | $5,165 | $24,760 | $4,080 | $20,680 |
| 2021 | $5,165 | $24,760 | $4,080 | $20,680 |
| 2020 | $5,104 | $24,760 | $4,080 | $20,680 |
| 2019 | $4,990 | $24,760 | $4,080 | $20,680 |
| 2018 | $4,898 | $24,760 | $4,080 | $20,680 |
| 2017 | $4,773 | $24,760 | $4,080 | $20,680 |
| 2016 | $4,773 | $24,760 | $4,080 | $20,680 |
| 2015 | $4,962 | $24,760 | $4,080 | $20,680 |
| 2014 | $4,962 | $24,760 | $4,080 | $20,680 |
Agents Affiliated with this Home
-
Vaughn Derassouyan

Seller's Agent in 2021
Vaughn Derassouyan
Keller Williams Real Estate-Langhorne
(215) 208-7681
240 Total Sales
-
Hardik R. Chiniwala

Buyer's Agent in 2021
Hardik R. Chiniwala
Keller Williams Real Estate-Langhorne
(267) 266-5675
145 Total Sales
-
Kathleen Todd
K
Seller's Agent in 2020
Kathleen Todd
Premier Realty One, Inc.
(267) 934-8468
26 Total Sales
-
Dilyara Kasymova

Seller Co-Listing Agent in 2020
Dilyara Kasymova
Premier Realty One, Inc.
(215) 969-6899
58 Total Sales
Map
Source: Bright MLS
MLS Number: PABU524042
APN: 22-060-313
- 64 Long Loop Rd
- 35 Long Loop Rd
- 11 Merry Turn Rd
- 27 Jasmine Rd
- 17 Middle Rd
- 50 Rose Apple Rd
- 39 Queen Anne Rd
- 948 Oakland Ave
- 3715 Reedman Ave
- 72 Basswood Rd
- 956 Ralph Ave
- 45 Tanglewood Dr
- 14 Inland Rd
- 10 Queen Lily Rd
- 39 Smoketree Rd
- 36 Lauren Ct Unit 213
- 0 Durham Rd
- 60 Inland Rd
- 28 Indian Red Rd
- 90 Catherine Ct
