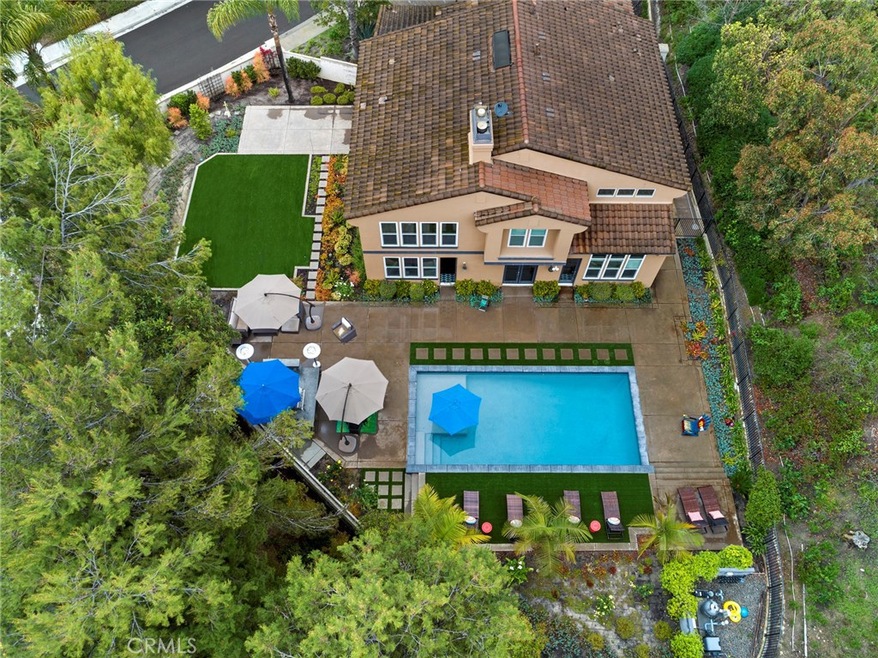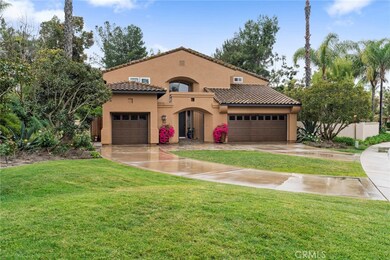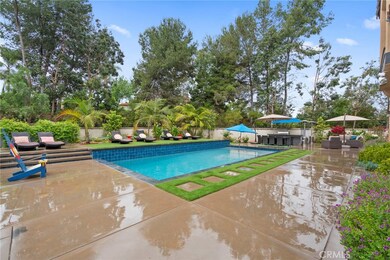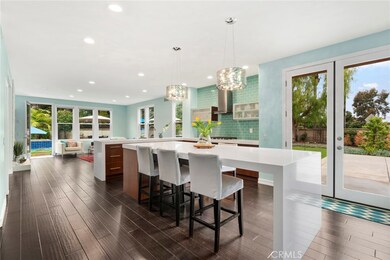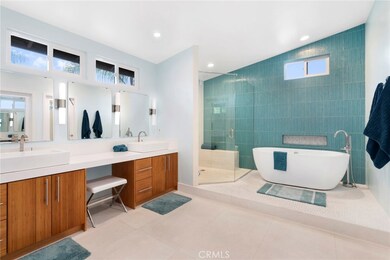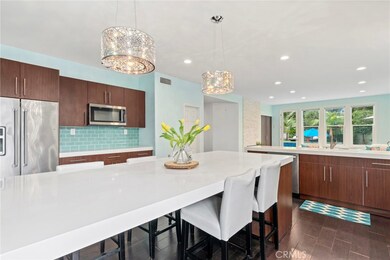
Highlights
- Heated Lap Pool
- Primary Bedroom Suite
- Updated Kitchen
- George White Elementary Rated A
- Ocean Side of Freeway
- 4-minute walk to Marina Hills Park
About This Home
As of June 2019ULTIMATE RESORT BACKYARD, OVER 1 ACRE LOT, WRAP AROUND YARD WITH POOL, MODEL HOME PRESENTATION, COMPLETELY REMODELED INTERIOR AND EXTERIOR, EXTENDED DUAL DRIVEWAYS, NEW ROOF, PRIVATE LOCATION, CUL-DE-SAC, NO DIRECT NEIGHBORS ON EITHER SIDE...THIS HOME HAS IT ALL! Major remodel throughout interior and exterior in 2015! Remodeled kitchen includes extended island with seating for 10, quartz counters, new cabinets, all new Kitchenaid appliances, glass subway backsplash, new sink, new faucet, new hardware and walk-in pantry. Master bathroom remodeled with new flooring, new freestanding tub, designer back wall, new seamless shower with bench, new quartz counters, new cabinets and fixtures, new sinks and new travertine floors. Secondary bathrooms upgraded with new vanities, new counters, new hardware, new sinks and downstairs bath includes tile shower with natural pebble decor and pebble floor. Dream backyard redesigned in 2105 with new pool, new outdoor entertainment area with built in TV and BBQ, artificial turf, citrus trees, huge wrap around side yard, tiered with lots of room for entertaining. Multiple French doors leading to outdoor areas, creating the ultimate indoor-outdoor setting. Interior highlights include: new wood flooring throughout, new interior paint, new windows and window treatments, new baseboards, all new LED lighting and fixtures, new hardware and new stacked stone fireplaces. Long extended driveways and the only home on this side of the street. Model perfect!
Last Agent to Sell the Property
Tracey Fullenkamp
First Team Real Estate License #01870746 Listed on: 05/13/2019

Last Buyer's Agent
Tracey Fullenkamp
First Team Real Estate License #01870746 Listed on: 05/13/2019

Home Details
Home Type
- Single Family
Est. Annual Taxes
- $17,831
Year Built
- Built in 1992 | Remodeled
Lot Details
- 1.09 Acre Lot
- Cul-De-Sac
- Landscaped
- Secluded Lot
- Corner Lot
- Front and Back Yard Sprinklers
- Private Yard
- Back Yard
- Density is up to 1 Unit/Acre
HOA Fees
- $137 Monthly HOA Fees
Parking
- 3 Car Attached Garage
- 5 Open Parking Spaces
- Parking Available
- Front Facing Garage
- Two Garage Doors
- Driveway
Home Design
- Midcentury Modern Architecture
- Contemporary Architecture
- Traditional Architecture
- Modern Architecture
- Mediterranean Architecture
- Turnkey
- Tile Roof
- Stucco
Interior Spaces
- 3,375 Sq Ft Home
- Open Floorplan
- Built-In Features
- High Ceiling
- Ceiling Fan
- Skylights
- Recessed Lighting
- Gas Fireplace
- Double Pane Windows
- Blinds
- Window Screens
- French Doors
- Entryway
- Family Room with Fireplace
- Great Room
- Family Room Off Kitchen
- Living Room
- Wood Flooring
Kitchen
- Updated Kitchen
- Open to Family Room
- Eat-In Kitchen
- Breakfast Bar
- Walk-In Pantry
- Electric Oven
- <<builtInRangeToken>>
- <<microwave>>
- Dishwasher
- Kitchen Island
- Quartz Countertops
- Self-Closing Drawers
Bedrooms and Bathrooms
- 5 Bedrooms | 1 Main Level Bedroom
- Fireplace in Primary Bedroom
- Primary Bedroom Suite
- Walk-In Closet
- Remodeled Bathroom
- 3 Full Bathrooms
- Quartz Bathroom Countertops
- Stone Bathroom Countertops
- Dual Sinks
- Dual Vanity Sinks in Primary Bathroom
- Private Water Closet
- <<tubWithShowerToken>>
- Separate Shower
- Closet In Bathroom
Laundry
- Laundry Room
- Stacked Washer and Dryer
Pool
- Heated Lap Pool
- Heated In Ground Pool
- Exercise
- Heated Spa
- In Ground Spa
Outdoor Features
- Ocean Side of Freeway
- Patio
- Exterior Lighting
- Wrap Around Porch
Location
- Property is near a clubhouse
- Property is near a park
- Suburban Location
Schools
- George White Elementary School
- Niguel Hills Middle School
- Dana Hills High School
Utilities
- Two cooling system units
- Zoned Heating and Cooling System
Listing and Financial Details
- Tax Lot 32
- Tax Tract Number 13256
- Assessor Parcel Number 65352117
Community Details
Overview
- Marina Hills HOA, Phone Number (949) 833-2600
- Keystone HOA
- Greenbelt
Amenities
- Picnic Area
- Clubhouse
- Meeting Room
Recreation
- Tennis Courts
- Sport Court
- Community Playground
- Community Pool
- Community Spa
- Hiking Trails
- Bike Trail
Ownership History
Purchase Details
Home Financials for this Owner
Home Financials are based on the most recent Mortgage that was taken out on this home.Purchase Details
Home Financials for this Owner
Home Financials are based on the most recent Mortgage that was taken out on this home.Purchase Details
Home Financials for this Owner
Home Financials are based on the most recent Mortgage that was taken out on this home.Purchase Details
Purchase Details
Home Financials for this Owner
Home Financials are based on the most recent Mortgage that was taken out on this home.Similar Homes in Laguna Niguel, CA
Home Values in the Area
Average Home Value in this Area
Purchase History
| Date | Type | Sale Price | Title Company |
|---|---|---|---|
| Grant Deed | $1,610,000 | Ticor Ttl Orange Cnty Branch | |
| Interfamily Deed Transfer | -- | Accommodation | |
| Grant Deed | $1,255,000 | Lawyers Title | |
| Interfamily Deed Transfer | -- | -- | |
| Grant Deed | $381,000 | First American Title Insuran |
Mortgage History
| Date | Status | Loan Amount | Loan Type |
|---|---|---|---|
| Open | $976,000 | New Conventional | |
| Closed | $1,003,300 | New Conventional | |
| Closed | $1,010,000 | New Conventional | |
| Previous Owner | $765,000 | New Conventional | |
| Previous Owner | $75,000 | No Value Available |
Property History
| Date | Event | Price | Change | Sq Ft Price |
|---|---|---|---|---|
| 06/24/2019 06/24/19 | Sold | $1,610,000 | -2.4% | $477 / Sq Ft |
| 05/17/2019 05/17/19 | Pending | -- | -- | -- |
| 05/13/2019 05/13/19 | For Sale | $1,650,000 | +31.5% | $489 / Sq Ft |
| 07/03/2015 07/03/15 | Sold | $1,255,000 | -3.1% | $371 / Sq Ft |
| 06/16/2015 06/16/15 | Pending | -- | -- | -- |
| 06/02/2015 06/02/15 | For Sale | $1,295,000 | 0.0% | $383 / Sq Ft |
| 05/29/2015 05/29/15 | Price Changed | $1,295,000 | -7.2% | $383 / Sq Ft |
| 05/18/2015 05/18/15 | Pending | -- | -- | -- |
| 04/12/2015 04/12/15 | For Sale | $1,395,000 | +11.2% | $413 / Sq Ft |
| 04/02/2015 04/02/15 | Off Market | $1,255,000 | -- | -- |
| 04/02/2015 04/02/15 | For Sale | $1,395,000 | -- | $413 / Sq Ft |
Tax History Compared to Growth
Tax History
| Year | Tax Paid | Tax Assessment Tax Assessment Total Assessment is a certain percentage of the fair market value that is determined by local assessors to be the total taxable value of land and additions on the property. | Land | Improvement |
|---|---|---|---|---|
| 2024 | $17,831 | $1,760,768 | $1,299,464 | $461,304 |
| 2023 | $17,454 | $1,726,244 | $1,273,985 | $452,259 |
| 2022 | $17,121 | $1,692,397 | $1,249,005 | $443,392 |
| 2021 | $16,791 | $1,659,213 | $1,224,514 | $434,699 |
| 2020 | $16,624 | $1,642,200 | $1,211,958 | $430,242 |
| 2019 | $13,988 | $1,388,590 | $960,012 | $428,578 |
| 2018 | $13,718 | $1,361,363 | $941,188 | $420,175 |
| 2017 | $13,449 | $1,334,670 | $922,733 | $411,937 |
| 2016 | $12,649 | $1,255,000 | $904,640 | $350,360 |
| 2015 | $2,090 | $211,709 | $27,599 | $184,110 |
| 2014 | $2,049 | $207,562 | $27,058 | $180,504 |
Agents Affiliated with this Home
-
T
Seller's Agent in 2019
Tracey Fullenkamp
First Team Real Estate
-
Robert Wolff

Seller's Agent in 2015
Robert Wolff
Harcourts Prime Properties
(949) 599-1700
3 in this area
228 Total Sales
-
Patrick Jouanel

Buyer's Agent in 2015
Patrick Jouanel
Realty One Group West
(949) 697-0364
16 Total Sales
Map
Source: California Regional Multiple Listing Service (CRMLS)
MLS Number: LG19100172
APN: 653-521-17
- 5 Agia
- 4 Narbonne
- 3 Fleurance St
- 12 Argos
- 10 Novilla
- 24511 Sutton Ln
- 17 Siena
- 30552 Puerto Vallarta Dr
- 24571 Camden Ct
- 5 Chandon
- 30461 Puerto Vallarta Dr
- 48 Siena
- 30361 Via Alcazar Ave
- 30042 Oceanus
- 24822 Cutter
- 9 Phillips Cir
- 30005 Monticello St
- 2 Daytona Dr Unit 129
- 6 Daytona Dr Unit 128
- 31 Russell Ln
