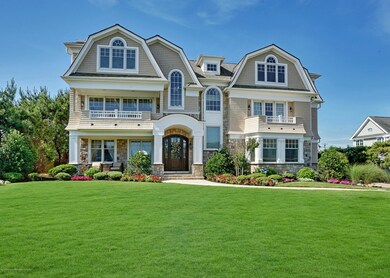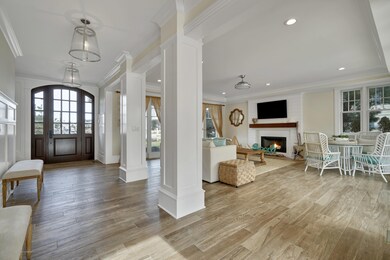
2 Neptune Place Sea Girt, NJ 08750
Highlights
- Ocean View
- Heated Indoor Pool
- Custom Home
- Sea Girt Elementary School Rated A+
- Oceanside
- New Kitchen
About This Home
As of October 2019Have you been searching for the perfect home in the perfect location? Come visit a place where PERFECTION KNOWS NO BOUNDARIES....A place where all the stress that life throws your way melts away as soon as you walk thru the front door and enter into a world of beach splendor. Welcome to 2 Neptune Place, the result of a vision to live simply but beautifully. As the sun rises over our magnificent Atlantic Ocean you awaken to breathtaking views from nearly every window & door. It is truly a rare offering! Situated one house from the surf and sand, the front entry leads to four finished levels of casual elegant architecture with a 4-stop elevator featuring approx. 6,000+ sq ft. of stunning interior living spaces offering an incredible open floor plan. 8 Bedrooms, 6 full and 2 half baths, expansive living and dining areas, a gourmet chef's kitchen quartz counters, top of the line appliances, custom tile backsplash and an additional kitchen that services the entry level for the outdoor oasis. This custom designed home is painted in soft, soothing colors with sheer comfort in mind. Exquisite custom millwork throughout, wide plank oak floors, surround sound inside & out, full house generator and so much more. Gather the family together to enjoy the fireworks from your private outdoor oasis with multiple outdoor living spaces, a heated salt water gunite pool with spa & waterfall surrounded by lush foliage or relax on any one of the outside balconies and take in the ocean breezes or prepare a wonderful meal in your gourmet kitchen. Four full levels of living space equate to Four Seasons of sheer delight in this Serene Seaside Residence. Furnishings may also be sold to make this a ''turn key'' purchase. Luxury is not only a lifestyle here, it is an experience.
Last Agent to Sell the Property
Ward Wight Sotheby's International Realty License #0675729 Listed on: 01/28/2019
Last Buyer's Agent
Keith Kernan
Ward Wight Sotheby's International Realty
Home Details
Home Type
- Single Family
Est. Annual Taxes
- $30,545
Year Built
- Built in 2017
Lot Details
- Lot Dimensions are 95 x 132
- Fenced
- Oversized Lot
- Sprinkler System
Parking
- 2 Car Detached Garage
- Oversized Parking
- Garage Door Opener
- Driveway with Pavers
- Paver Block
- On-Street Parking
- Off-Street Parking
Home Design
- Custom Home
- Shore Colonial Architecture
- Wood Roof
- Cedar Siding
- Stone Siding
- Cedar
Interior Spaces
- 2-Story Property
- Elevator
- Central Vacuum
- Built-In Features
- Crown Molding
- Beamed Ceilings
- Ceiling height of 9 feet on the main level
- Ceiling Fan
- Recessed Lighting
- Light Fixtures
- 2 Fireplaces
- Wood Burning Fireplace
- Gas Fireplace
- Thermal Windows
- Blinds
- French Doors
- Sliding Doors
- Mud Room
- Entrance Foyer
- Family Room
- Living Room
- Dining Room
- Home Office
- Recreation Room
- Ocean Views
- Home Security System
Kitchen
- New Kitchen
- Eat-In Kitchen
- Breakfast Bar
- Butlers Pantry
- <<selfCleaningOvenToken>>
- Gas Cooktop
- Stove
- Range Hood
- <<microwave>>
- Dishwasher
- Kitchen Island
- Disposal
Flooring
- Engineered Wood
- Marble
- Ceramic Tile
Bedrooms and Bathrooms
- 8 Bedrooms
- Primary bedroom located on second floor
- Walk-In Closet
- Primary Bathroom is a Full Bathroom
- Marble Bathroom Countertops
- Dual Vanity Sinks in Primary Bathroom
- <<bathWithWhirlpoolToken>>
- Primary Bathroom Bathtub Only
- Steam Shower
- Primary Bathroom includes a Walk-In Shower
Laundry
- Laundry Room
- Dryer
- Washer
- Laundry Tub
Basement
- Heated Basement
- Basement Fills Entire Space Under The House
- Recreation or Family Area in Basement
- Laundry in Basement
Accessible Home Design
- Handicap Accessible
Pool
- Heated Indoor Pool
- Cabana
- Heated Pool and Spa
- Heated In Ground Pool
- Gunite Pool
- Saltwater Pool
- Outdoor Shower
- Pool Equipment Stays
Outdoor Features
- Oceanside
- Balcony
- Deck
- Covered patio or porch
- Exterior Lighting
Schools
- Sea Girt Elementary And Middle School
- Manasquan High School
Utilities
- Forced Air Zoned Heating and Cooling System
- Heating System Uses Natural Gas
- Radiant Heating System
- Power Generator
- Tankless Water Heater
- Natural Gas Water Heater
Community Details
- No Home Owners Association
Listing and Financial Details
- Assessor Parcel Number 43-00006-0000-00006
Ownership History
Purchase Details
Home Financials for this Owner
Home Financials are based on the most recent Mortgage that was taken out on this home.Purchase Details
Home Financials for this Owner
Home Financials are based on the most recent Mortgage that was taken out on this home.Similar Homes in Sea Girt, NJ
Home Values in the Area
Average Home Value in this Area
Purchase History
| Date | Type | Sale Price | Title Company |
|---|---|---|---|
| Warranty Deed | $6,850,000 | Jersey Shore Title Svcs Llc | |
| Deed | $3,200,000 | Multiple |
Mortgage History
| Date | Status | Loan Amount | Loan Type |
|---|---|---|---|
| Open | $2,250,000 | New Conventional | |
| Closed | $2,250,000 | New Conventional | |
| Open | $3,445,000 | No Value Available | |
| Previous Owner | $146,500 | Adjustable Rate Mortgage/ARM | |
| Previous Owner | $2,200,000 | New Conventional | |
| Previous Owner | $600,000 | Unknown |
Property History
| Date | Event | Price | Change | Sq Ft Price |
|---|---|---|---|---|
| 10/22/2019 10/22/19 | Sold | $6,850,000 | +114.1% | -- |
| 07/31/2015 07/31/15 | Sold | $3,200,000 | 0.0% | -- |
| 09/06/2013 09/06/13 | Rented | $9,300 | -- | -- |
Tax History Compared to Growth
Tax History
| Year | Tax Paid | Tax Assessment Tax Assessment Total Assessment is a certain percentage of the fair market value that is determined by local assessors to be the total taxable value of land and additions on the property. | Land | Improvement |
|---|---|---|---|---|
| 2024 | $25,558 | $5,078,300 | $2,700,000 | $2,378,300 |
| 2023 | $25,558 | $5,101,300 | $2,754,800 | $2,346,500 |
| 2022 | $27,064 | $4,388,600 | $2,131,100 | $2,257,500 |
| 2021 | $27,064 | $4,255,400 | $2,166,200 | $2,089,200 |
| 2020 | $30,466 | $4,588,200 | $2,545,700 | $2,042,500 |
| 2019 | $30,986 | $4,503,800 | $2,545,700 | $1,958,100 |
| 2018 | $30,545 | $4,511,800 | $2,711,000 | $1,800,800 |
| 2017 | $18,074 | $2,654,000 | $2,654,000 | $0 |
| 2016 | $17,612 | $2,484,000 | $2,484,000 | $0 |
| 2015 | $19,804 | $2,735,300 | $2,264,800 | $470,500 |
| 2014 | $25,084 | $3,179,200 | $2,824,000 | $355,200 |
Agents Affiliated with this Home
-
Denise Dreyer

Seller's Agent in 2019
Denise Dreyer
Ward Wight Sotheby's International Realty
(201) 819-2604
48 in this area
93 Total Sales
-
Keith Kernan

Buyer's Agent in 2019
Keith Kernan
Ward Wight Sotheby's International Realty
(732) 501-1584
1 in this area
45 Total Sales
-
Karen Skola
K
Seller's Agent in 2015
Karen Skola
BHHS Fox & Roach
(732) 890-3025
6 Total Sales
Map
Source: MOREMLS (Monmouth Ocean Regional REALTORS®)
MLS Number: 21903674
APN: 43-00006-0000-00006
- 22 2nd Ave
- 216 Boston Blvd
- 800 Fourth St
- 66 N Potter Ave
- 105 Philadelphia Blvd
- 107 Philadelphia Blvd
- 800 4th Ave
- 504 Crescent Pkwy
- 116 New York Blvd
- 119 1st Ave
- 507 Crescent Pkwy
- 6 Pearce Ct
- 3 Watson Place
- 140 Curtis Place
- 59 59 1/2 Taylor Ave
- 409 Brooklyn Blvd
- 81 Curtis Place
- 207 4th Ave
- 17 Captains Ct
- 408 Bell Place






