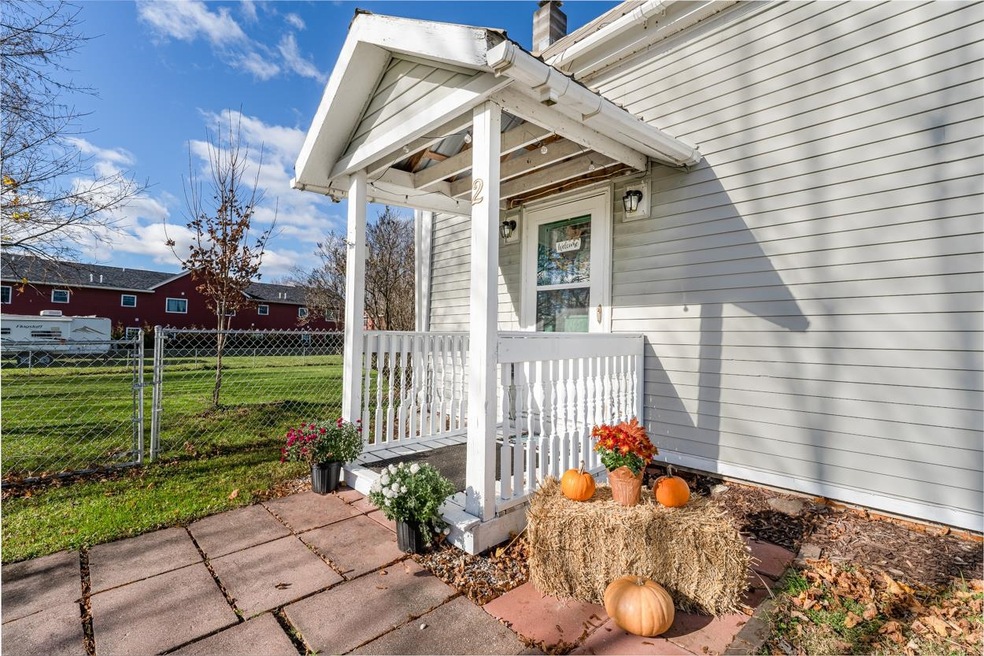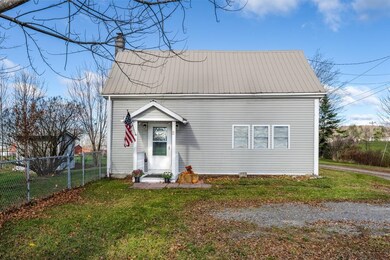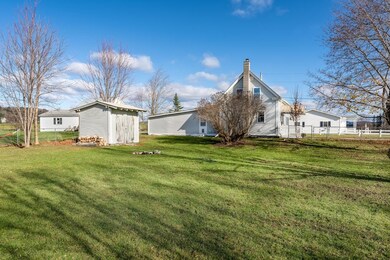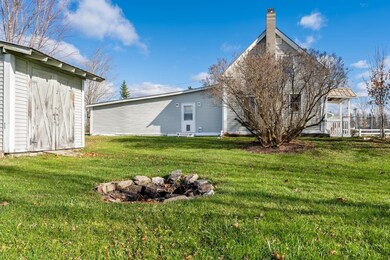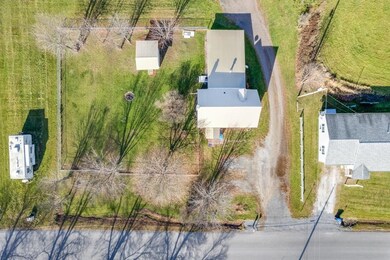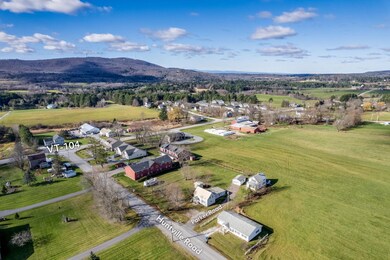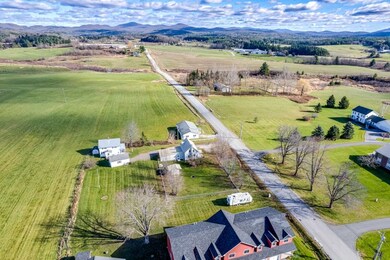
2 Parker Rd Fairfax, VT 05454
Highlights
- Cape Cod Architecture
- Corner Lot
- Bathtub
- Mountain View
- 1 Car Attached Garage
- Bathroom on Main Level
About This Home
As of December 2022Affordable living AND move-in ready! This charming cape does not look its age. Enter to a very large mudroom with washer/dryer hook ups, counter space and a coat closet to tuck away those bulky jackets. With a loop layout, either head straight into the full, newly painted bathroom or head into the country kitchen with updated hardware and room to dine! The living room gives a cozy, warm vibe centered around the pellet stove with a brick surround and direct access to the fully fenced in yard. String up a hammock, make a bonfire and watch the sunset illuminate the mountain view ahead. Upstairs has brand new vinyl plank flooring in the remodeled primary bedroom and newly installed carpet throughout the rest! With one small bonus room and a second bedroom side by side, opportunity to expand into one room or the next is prime! Seller has had new electrical work installed to the furnace and kill switch, new sump pump and basin in the basement. Affordable living doesn't have to mean rehab! Check out this adorable move-in ready home located in the heart of Fairfax. Walk to the Steeple Market or pick up dinner right at Stone's Throw Pizza. Country living with town convenience!
Last Agent to Sell the Property
Four Seasons Sotheby's Int'l Realty Listed on: 11/11/2022
Home Details
Home Type
- Single Family
Est. Annual Taxes
- $3,444
Year Built
- Built in 1880
Lot Details
- 0.35 Acre Lot
- Property is Fully Fenced
- Corner Lot
- Level Lot
- Open Lot
- Garden
Parking
- 1 Car Attached Garage
- Gravel Driveway
- Shared Driveway
- Off-Street Parking
Property Views
- Mountain Views
- Countryside Views
Home Design
- Cape Cod Architecture
- Wood Frame Construction
- Metal Roof
- Vinyl Siding
Interior Spaces
- 1.5-Story Property
- Ceiling Fan
- Combination Kitchen and Dining Room
- Laundry on main level
Kitchen
- Electric Range
- Stove
- Dishwasher
Flooring
- Carpet
- Laminate
- Ceramic Tile
- Vinyl
Bedrooms and Bathrooms
- 2 Bedrooms
- Bathroom on Main Level
- 1 Full Bathroom
- Bathtub
Unfinished Basement
- Basement Fills Entire Space Under The House
- Connecting Stairway
- Interior Basement Entry
- Sump Pump
- Dirt Floor
- Crawl Space
Home Security
- Smart Thermostat
- Fire and Smoke Detector
Accessible Home Design
- Visitor Bathroom
- Hard or Low Nap Flooring
Schools
- Fairfax Elementary School
- Bfa Fairfax Middle School
- Bfa Fairfax High School
Utilities
- Dehumidifier
- Pellet Stove burns compressed wood to generate heat
- Heating System Uses Oil
- 200+ Amp Service
- Electric Water Heater
- High Speed Internet
- Cable TV Available
Additional Features
- Energy-Efficient Thermostat
- Shed
Listing and Financial Details
- Exclusions: Washer, Dryer, Window AC, Mobile AC
Ownership History
Purchase Details
Home Financials for this Owner
Home Financials are based on the most recent Mortgage that was taken out on this home.Similar Home in Fairfax, VT
Home Values in the Area
Average Home Value in this Area
Purchase History
| Date | Type | Sale Price | Title Company |
|---|---|---|---|
| Deed | $233,500 | -- |
Property History
| Date | Event | Price | Change | Sq Ft Price |
|---|---|---|---|---|
| 05/14/2025 05/14/25 | Pending | -- | -- | -- |
| 05/07/2025 05/07/25 | For Sale | $275,000 | +17.8% | $250 / Sq Ft |
| 12/16/2022 12/16/22 | Sold | $233,500 | +6.1% | $213 / Sq Ft |
| 11/16/2022 11/16/22 | Pending | -- | -- | -- |
| 11/11/2022 11/11/22 | For Sale | $220,000 | +1.4% | $200 / Sq Ft |
| 08/09/2021 08/09/21 | Sold | $217,000 | -1.4% | $212 / Sq Ft |
| 06/18/2021 06/18/21 | Pending | -- | -- | -- |
| 06/12/2021 06/12/21 | Price Changed | $220,000 | -2.2% | $214 / Sq Ft |
| 06/04/2021 06/04/21 | For Sale | $225,000 | +49.0% | $219 / Sq Ft |
| 06/06/2019 06/06/19 | Sold | $151,000 | -2.6% | $147 / Sq Ft |
| 05/01/2019 05/01/19 | Pending | -- | -- | -- |
| 04/15/2019 04/15/19 | Price Changed | $155,000 | +3.3% | $151 / Sq Ft |
| 03/28/2019 03/28/19 | Price Changed | $150,000 | -5.0% | $146 / Sq Ft |
| 03/11/2019 03/11/19 | Price Changed | $157,900 | -4.2% | $154 / Sq Ft |
| 02/04/2019 02/04/19 | Price Changed | $164,900 | -2.9% | $161 / Sq Ft |
| 08/28/2018 08/28/18 | Price Changed | $169,900 | -2.4% | $166 / Sq Ft |
| 07/18/2018 07/18/18 | For Sale | $174,000 | -- | $170 / Sq Ft |
Tax History Compared to Growth
Tax History
| Year | Tax Paid | Tax Assessment Tax Assessment Total Assessment is a certain percentage of the fair market value that is determined by local assessors to be the total taxable value of land and additions on the property. | Land | Improvement |
|---|---|---|---|---|
| 2024 | -- | $201,100 | $52,000 | $149,100 |
| 2023 | -- | $201,100 | $52,000 | $149,100 |
| 2022 | $3,082 | $201,100 | $52,000 | $149,100 |
| 2021 | $1,971 | $93,000 | $27,000 | $66,000 |
| 2020 | $1,906 | $93,000 | $27,000 | $66,000 |
| 2019 | $2,121 | $93,000 | $27,000 | $66,000 |
| 2018 | $1,738 | $93,000 | $27,000 | $66,000 |
| 2017 | $1,853 | $93,000 | $27,000 | $66,000 |
| 2016 | $1,695 | $93,000 | $27,000 | $66,000 |
Agents Affiliated with this Home
-
David Stanley
D
Seller's Agent in 2025
David Stanley
Ridgeline Real Estate
(802) 779-1036
1 in this area
63 Total Sales
-
Brandi LaBounty

Seller's Agent in 2022
Brandi LaBounty
Four Seasons Sotheby's Int'l Realty
(802) 230-7650
5 in this area
52 Total Sales
-
Stacie Callan

Seller's Agent in 2021
Stacie Callan
CENTURY 21 North East
(802) 782-3813
16 in this area
450 Total Sales
-
Rich Gardner

Buyer's Agent in 2021
Rich Gardner
RE/MAX
(802) 373-7527
8 in this area
527 Total Sales
-
Nancy Jenkins

Seller's Agent in 2019
Nancy Jenkins
Nancy Jenkins Real Estate
(802) 578-2613
4 in this area
136 Total Sales
-
Aaron Scowcroft

Buyer's Agent in 2019
Aaron Scowcroft
Northern Vermont Realty Group
(802) 777-4747
4 in this area
69 Total Sales
Map
Source: PrimeMLS
MLS Number: 4936778
APN: 210-068-11054
- 1231 Main St
- 7 Goodall St
- 1171 Main St
- 81 Bluevale St
- 5 Maple St
- 83 Fletcher Rd
- BCDEFG Gemini Rd Unit 6
- 47 Leach Rd
- 299 River Rd
- 362 River Rd
- 8 Finch Rd
- 14 Wilson Rd
- 9 Tracy Rd
- 1198 Georgia Mountain Rd
- 7 Appletree Rd
- 422 Sam Webb Rd
- 14 Audry Ln
- 104 Learned Dr
- 344 Goose Pond Rd
- 215 Westford Milton Rd
