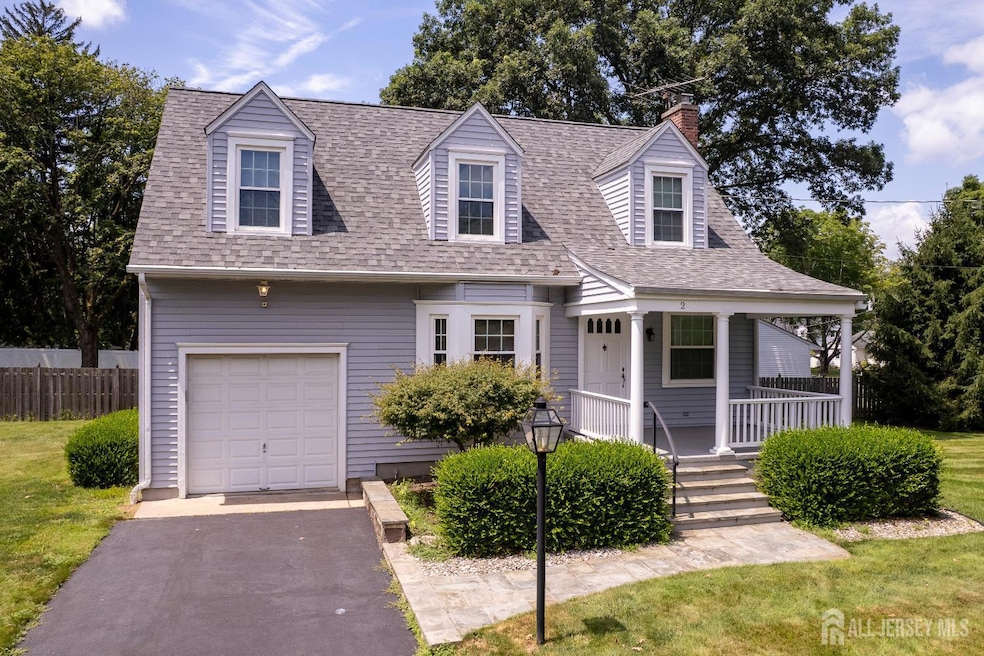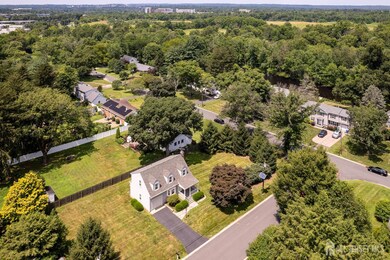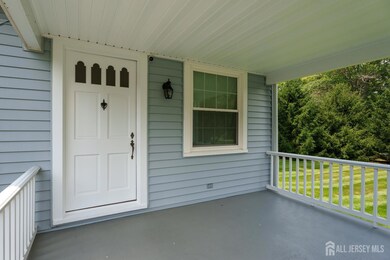
2 Pasture Ln Plainsboro, NJ 08536
Estimated payment $3,928/month
Highlights
- Cape Cod Architecture
- Property is near public transit
- Corner Lot
- Town Center Elementary School Rated A
- Wood Flooring
- Formal Dining Room
About This Home
Showing Starts on July 23rd. This three-bedroom cottage is as sweet as they come! Modest in size but generous in feel, light moves easily through well-balanced spaces, where hardwood floors, built-ins, and thoughtful proportions frame each room. A full bath sits near the kitchen and garage, while the basement provides extra space for laundry and storage. Upstairs, three bedrooms and a second bath are reached via a windowed staircase. With public water, sewer, and natural gas, it checks the practical boxes too. Students attend sought-after West Windsor-Plainsboro schools and the home sits just a mile from Penn Medicine and under four miles to the Princeton Junction train.
Home Details
Home Type
- Single Family
Est. Annual Taxes
- $8,254
Year Built
- Built in 1940
Lot Details
- 0.32 Acre Lot
- Lot Dimensions are 200.00 x 70.00
- Corner Lot
- Level Lot
- Property is zoned R-85
Parking
- 1 Car Attached Garage
- Garage Door Opener
- Driveway
- Open Parking
Home Design
- Cape Cod Architecture
- Asphalt Roof
Interior Spaces
- 1,209 Sq Ft Home
- 2-Story Property
- Wood Burning Fireplace
- Heatilator
- Living Room
- Formal Dining Room
- Utility Room
Kitchen
- Galley Kitchen
- Gas Oven or Range
- Microwave
- Dishwasher
Flooring
- Wood
- Ceramic Tile
Bedrooms and Bathrooms
- 3 Bedrooms
- 2 Full Bathrooms
- Bathtub and Shower Combination in Primary Bathroom
Laundry
- Dryer
- Washer
Basement
- Basement Fills Entire Space Under The House
- Laundry in Basement
- Basement Storage
Outdoor Features
- Porch
Location
- Property is near public transit
- Property is near shops
Utilities
- Forced Air Heating System
- Gas Water Heater
Map
Home Values in the Area
Average Home Value in this Area
Tax History
| Year | Tax Paid | Tax Assessment Tax Assessment Total Assessment is a certain percentage of the fair market value that is determined by local assessors to be the total taxable value of land and additions on the property. | Land | Improvement |
|---|---|---|---|---|
| 2024 | $8,254 | $323,700 | $137,100 | $186,600 |
| 2023 | $8,254 | $323,700 | $137,100 | $186,600 |
| 2022 | $8,128 | $323,700 | $137,100 | $186,600 |
| 2021 | $7,571 | $323,700 | $137,100 | $186,600 |
| 2020 | $7,743 | $323,700 | $137,100 | $186,600 |
| 2019 | $7,571 | $323,700 | $137,100 | $186,600 |
| 2018 | $7,403 | $323,700 | $137,100 | $186,600 |
| 2017 | $7,193 | $323,700 | $137,100 | $186,600 |
| 2016 | $6,875 | $323,700 | $137,100 | $186,600 |
| 2015 | $6,825 | $270,400 | $190,900 | $79,500 |
| 2014 | $6,757 | $270,400 | $190,900 | $79,500 |
Purchase History
| Date | Type | Sale Price | Title Company |
|---|---|---|---|
| Deed | $177,000 | -- |
Mortgage History
| Date | Status | Loan Amount | Loan Type |
|---|---|---|---|
| Open | $122,100 | Stand Alone First | |
| Closed | $141,600 | No Value Available |
Similar Homes in the area
Source: All Jersey MLS
MLS Number: 2600539R
APN: 18-01601-0000-00038
- 2 Maple Ave
- 21 Riverwalk
- 4 Stults Dr
- 1 Riverwalk
- 60 Fox Run Dr
- 103 Lakeview Terrace
- 514 Sayre Dr
- 1006 Greenwich Dr
- 806 Shay Ct
- 805 Shay Ct
- 1108 Greenwich Dr
- 1212 Parker Blvd Unit 1212
- 1 Culvert Dr Unit 312
- 1 Culvert Dr Unit 211
- 1 Culvert Dr Unit 111
- 1 Culvert Dr Unit 107
- 1 Culvert Dr Unit 405
- 1 Culvert Dr Unit 311
- 1 Culvert Dr Unit 109
- 1 Culvert Dr Unit 207






