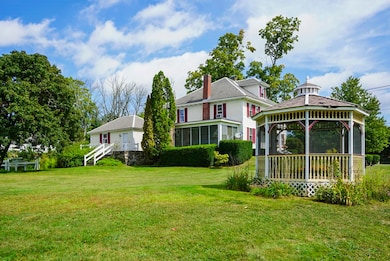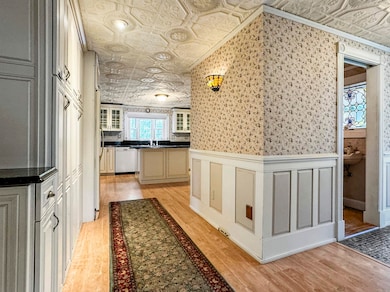
2 Plumer Rd Epping, NH 03042
Highlights
- 5.2 Acre Lot
- Wood Flooring
- Air Conditioning
- American Four Square Architecture
- Gazebo
- Kitchen Island
About This Home
As of May 2025Welcome to this charming antique Four Square, gracefully perched atop a hillside and offering breathtaking views of 5.2 acres of lush greenery and tranquility. Ideally located within walking distance to town and schools, this lovingly maintained 4-bedroom, 2-bathroom home with an attached garage is ready to welcome its next owner. The spacious kitchen features an abundance of cabinets and pantry space, thoughtfully designed with modern storage solutions. The home boasts 2 cozy fireplaces and a delightful 3-season porch, adding to its unique character and charm. Imagine evenings spent in the gazebo, taking in the serene backyard, or hosting gatherings in the expansive family room. With endless potential to personalize and make it your own, this home combines classic appeal with modern conveniences. Don’t miss the opportunity to see it for yourself—join us for an open house on Sunday, 9/8 from 11-2 pm.
Home Details
Home Type
- Single Family
Est. Annual Taxes
- $7,832
Year Built
- Built in 1820
Lot Details
- 5.2 Acre Lot
- Lot Sloped Up
- Property is zoned HDR
Parking
- 1 Car Garage
Home Design
- American Four Square Architecture
- Concrete Foundation
- Shingle Roof
- Clapboard
Interior Spaces
- 2-Story Property
- Central Vacuum
- Wood Burning Fireplace
- Gas Fireplace
- Wood Flooring
Kitchen
- <<OvenToken>>
- Electric Cooktop
- <<microwave>>
- Dishwasher
- Kitchen Island
Bedrooms and Bathrooms
- 4 Bedrooms
Laundry
- Laundry on main level
- Dryer
- Washer
Basement
- Interior Basement Entry
- Sump Pump
Outdoor Features
- Gazebo
Schools
- Epping Elementary School
- Epping Middle School
- Epping Middle High School
Utilities
- Air Conditioning
- Cooling System Mounted In Outer Wall Opening
- Heating System Uses Steam
- Heating System Uses Oil
- 200+ Amp Service
- High Speed Internet
- Internet Available
- Phone Available
- Cable TV Available
Listing and Financial Details
- Legal Lot and Block 63 / 63
Ownership History
Purchase Details
Home Financials for this Owner
Home Financials are based on the most recent Mortgage that was taken out on this home.Purchase Details
Purchase Details
Home Financials for this Owner
Home Financials are based on the most recent Mortgage that was taken out on this home.Purchase Details
Home Financials for this Owner
Home Financials are based on the most recent Mortgage that was taken out on this home.Similar Homes in Epping, NH
Home Values in the Area
Average Home Value in this Area
Purchase History
| Date | Type | Sale Price | Title Company |
|---|---|---|---|
| Warranty Deed | $720,000 | None Available | |
| Warranty Deed | $720,000 | None Available | |
| Warranty Deed | -- | -- | |
| Warranty Deed | -- | -- | |
| Warranty Deed | $136,000 | -- | |
| Warranty Deed | $136,000 | -- | |
| Warranty Deed | $67,000 | -- | |
| Warranty Deed | $67,000 | -- |
Mortgage History
| Date | Status | Loan Amount | Loan Type |
|---|---|---|---|
| Open | $576,000 | Purchase Money Mortgage | |
| Closed | $576,000 | Purchase Money Mortgage | |
| Previous Owner | $412,000 | Stand Alone Refi Refinance Of Original Loan | |
| Previous Owner | $95,000 | No Value Available | |
| Previous Owner | $63,650 | No Value Available |
Property History
| Date | Event | Price | Change | Sq Ft Price |
|---|---|---|---|---|
| 05/22/2025 05/22/25 | Sold | $720,000 | -2.3% | $287 / Sq Ft |
| 04/12/2025 04/12/25 | Off Market | $737,000 | -- | -- |
| 03/19/2025 03/19/25 | For Sale | $737,000 | +19.1% | $294 / Sq Ft |
| 09/25/2024 09/25/24 | Sold | $619,000 | 0.0% | $247 / Sq Ft |
| 09/10/2024 09/10/24 | Pending | -- | -- | -- |
| 09/04/2024 09/04/24 | For Sale | $619,000 | -- | $247 / Sq Ft |
Tax History Compared to Growth
Tax History
| Year | Tax Paid | Tax Assessment Tax Assessment Total Assessment is a certain percentage of the fair market value that is determined by local assessors to be the total taxable value of land and additions on the property. | Land | Improvement |
|---|---|---|---|---|
| 2024 | $8,444 | $334,700 | $112,800 | $221,900 |
| 2023 | $7,832 | $334,700 | $112,800 | $221,900 |
| 2022 | $7,527 | $334,700 | $112,800 | $221,900 |
| 2021 | $7,215 | $321,800 | $112,800 | $209,000 |
| 2020 | $7,607 | $321,800 | $112,800 | $209,000 |
| 2019 | $4,679 | $310,500 | $101,000 | $209,500 |
| 2018 | $8,054 | $310,500 | $101,000 | $209,500 |
| 2017 | $8,054 | $310,500 | $101,000 | $209,500 |
| 2016 | $4,699 | $310,500 | $101,000 | $209,500 |
| 2015 | $8,054 | $310,500 | $101,000 | $209,500 |
| 2014 | $7,492 | $306,800 | $101,000 | $205,800 |
| 2013 | $7,446 | $306,800 | $101,000 | $205,800 |
Agents Affiliated with this Home
-
Michael Fecteau

Seller's Agent in 2025
Michael Fecteau
KW Coastal and Lakes & Mountains Realty
(603) 661-0658
32 in this area
81 Total Sales
-
C
Buyer's Agent in 2025
Chloe Fellman
Redfin Corporation
-
Anne Golding
A
Seller's Agent in 2024
Anne Golding
New Space Real Estate, LLC
(603) 834-0091
1 in this area
38 Total Sales
Map
Source: PrimeMLS
MLS Number: 5012567
APN: EPPI-000022-000000-000063
- 8 Plumer Rd
- 5 N River Rd
- 25 Chandler Ln
- 4 Thistle Cir
- Unit 81 Canterbury Commons Unit 81
- Unit 68 Canterbury Commons Unit 68
- 7 Mulberry Ln Unit 42
- 21 Elm St
- 290 Calef Hwy Unit A6
- 290 Calef Hwy Unit A24
- 48 Pleasant St
- 113 N River Rd Unit Lot 2
- 11B Lunas Ave Unit 3321B
- 76 Saint Laurent St
- 5 Hedding Rd Unit Map 016 Lot 058
- 67 Leddy Dr
- 39 Dorothy Dr
- 9 Lunas Ave Unit A
- 11 Towle Rd
- 51 Sunset Ridge Rd Unit 51B






