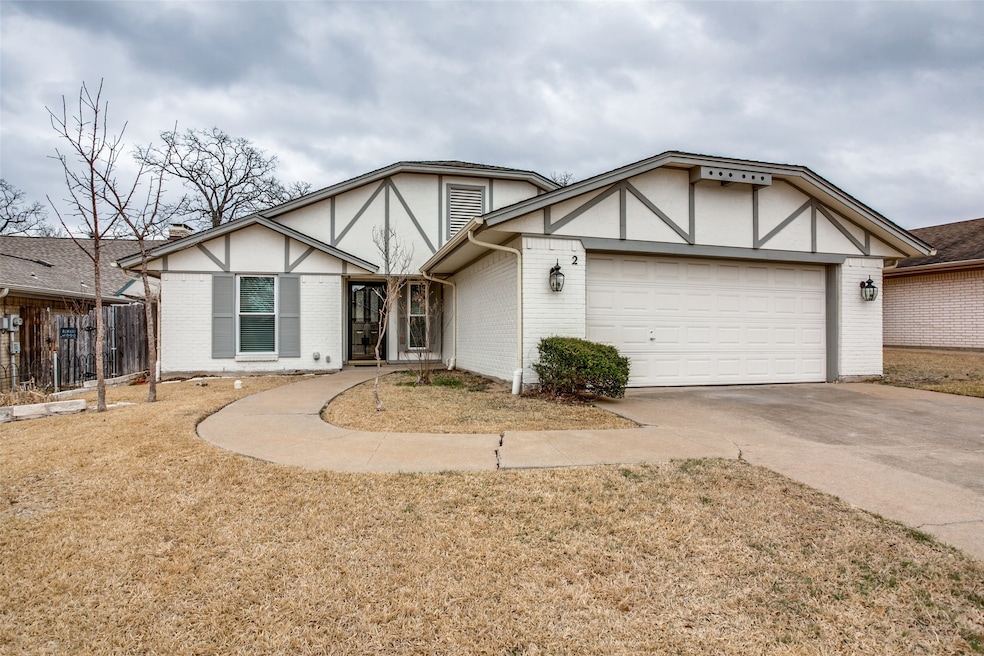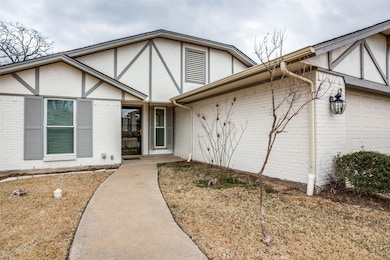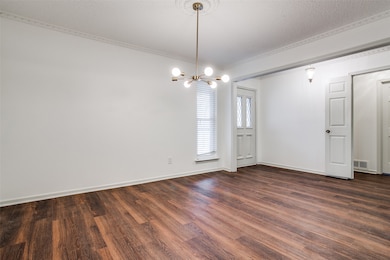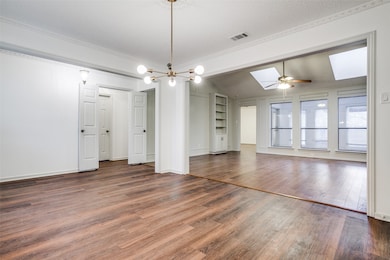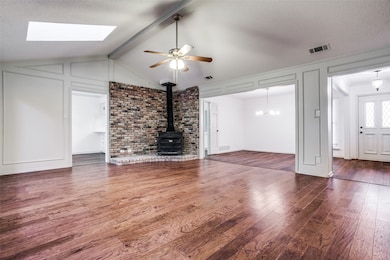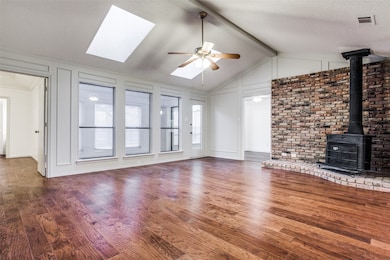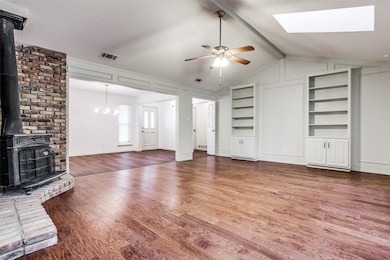2 Preston Trail Ct Pantego, TX 76013
Highlights
- Open Floorplan
- Private Yard
- Skylights
- Vaulted Ceiling
- Enclosed patio or porch
- 3-minute walk to Bicentennial Park
About This Home
Come see this absolutely charming home in the cute town of Pantego! Highly ranked elementary school and you have to check out the private access to a beautiful park and playground. Other unique features include an enclosed sun room and a guest parking area in the cul-de-sac. Nestled between Arlington and Fort Worth, enjoy a centrally located spot within the broader Dallas-Fort Worth metroplex. Enjoy nearby restaurants, retail, parks, golf courses, and a recreation center. Step inside and experience the well laid out floor plan and vaulted living room area. Freshly painted throughout, new flooring and stainless steel appliances. The master bedroom has a spacious ensuite bath with separate walk-in closets, vanities and a garden tub. This is a must see before it is gone! PLEASE BE AWARE THAT RENTAL FRAUD AND SCAMS ARE ON THE RISE. WE WILL NEVER ASK YOU TO SEND MONEY TO US DIRECTLY.
Home Details
Home Type
- Single Family
Est. Annual Taxes
- $6,590
Year Built
- Built in 1978
Lot Details
- 5,227 Sq Ft Lot
- Gated Home
- Wood Fence
- Landscaped
- Interior Lot
- Sprinkler System
- Private Yard
- Back Yard
Parking
- 2 Car Attached Garage
- Front Facing Garage
- Garage Door Opener
- Driveway
Home Design
- Brick Exterior Construction
- Slab Foundation
- Composition Roof
Interior Spaces
- 2,016 Sq Ft Home
- 1-Story Property
- Open Floorplan
- Built-In Features
- Vaulted Ceiling
- Ceiling Fan
- Skylights
- Decorative Fireplace
- Window Treatments
- Fire and Smoke Detector
- Washer and Electric Dryer Hookup
Kitchen
- Eat-In Kitchen
- Electric Oven
- Electric Range
- Dishwasher
Flooring
- Carpet
- Tile
- Luxury Vinyl Plank Tile
Bedrooms and Bathrooms
- 3 Bedrooms
- Walk-In Closet
- 2 Full Bathrooms
- Double Vanity
Outdoor Features
- Enclosed patio or porch
- Exterior Lighting
- Rain Gutters
Schools
- Hill Elementary School
- Arlington High School
Utilities
- Central Heating and Cooling System
- Electric Water Heater
- High Speed Internet
- Cable TV Available
Listing and Financial Details
- Residential Lease
- Property Available on 7/4/25
- Tenant pays for all utilities, cable TV, electricity, sewer, trash collection, water
- Legal Lot and Block 2 / BR
- Assessor Parcel Number 02730650
Community Details
Overview
- Shady Valley Place Add Subdivision
Recreation
- Community Playground
- Park
Pet Policy
- Limit on the number of pets
- Pet Size Limit
- Dogs and Cats Allowed
- Breed Restrictions
Map
Source: North Texas Real Estate Information Systems (NTREIS)
MLS Number: 20991036
APN: 02730650
- 3504 Smith Barry Rd
- 1815 Nora Dr
- 3313 Country Club Rd
- 3301 Peachtree Ln
- 2800 Peachtree Ln
- 3404 Peachtree Ln
- 2801 Peachtree Ln
- 1807 Roosevelt Ct
- 3414 Country Club Rd
- 1610 Newsom Ct
- 2214 Brigadoon Ct
- 1902 Melbourne Dr
- 11 Country Club Ct
- 2201 Shady Meadow Ct
- 3400 Ambassador Row
- 2206 Shady View Ct
- 2209 Shady View Ct
- 2612 Melbourne Ct
- 2 Park Row Ct
- 3012 Lisa Ln
- 23 Gittiban Place
- 3206 Green Tee Dr
- 2115 Park Springs Cir
- 2225 Roman Ct
- 2235 Seville Ct
- 4001 Hamilton Cir
- 2359 Park Springs Blvd
- 4019 Park Square Dr
- 4046 Woodland Park Blvd
- 2100 Valleywood Dr
- 2800 Lynnwood Dr
- 2513 Lynnwood Dr
- 2612 Cinnamon Park Cir
- 907 S Bowen Rd
- 2809 Olympia Dr
- 2411 Indigo Ln
- 2333 Lido Ln
- 2304 Westchester Dr Unit B
- 2333 Garden Park Ct
- 1221 Andromeda Way
