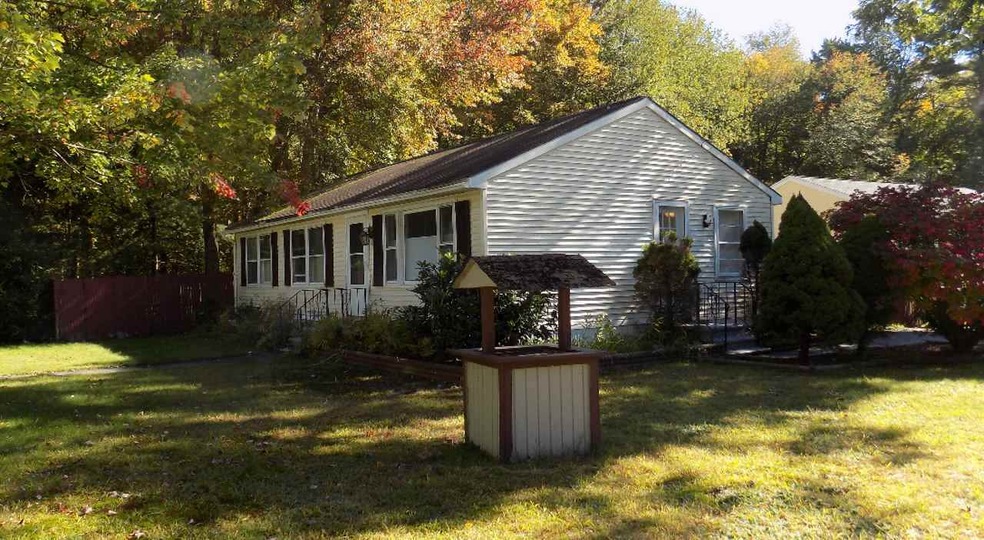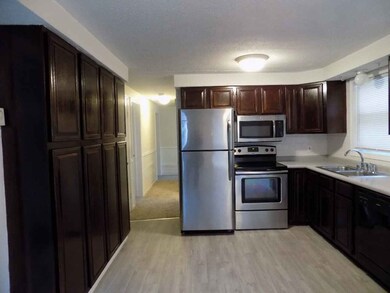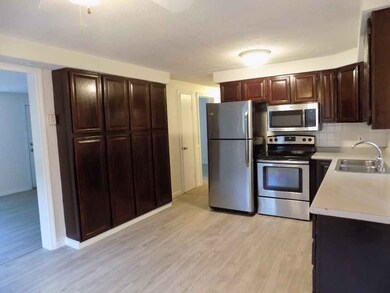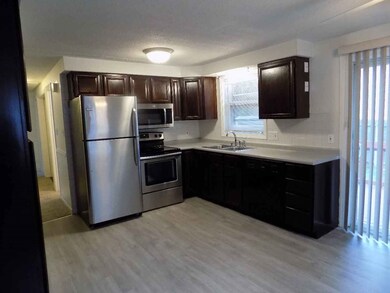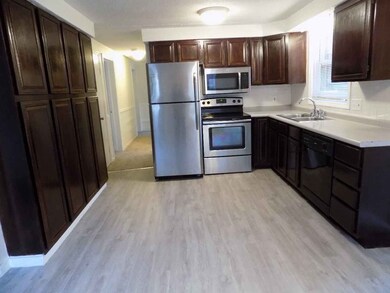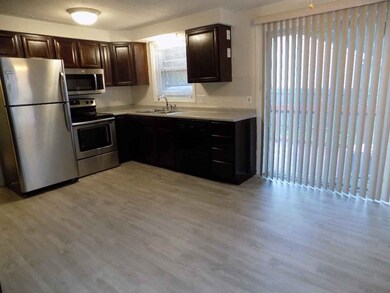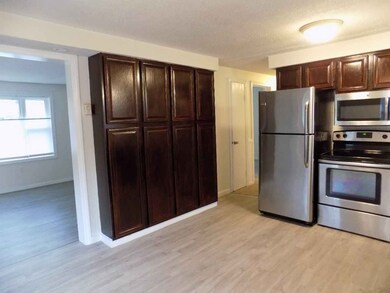
2 Pullman Ln Nashua, NH 03062
West Hollis NeighborhoodHighlights
- Attic
- No Interior Steps
- Bathroom on Main Level
- Cul-De-Sac
- Storage
- Kitchen has a 60 inch turning radius
About This Home
As of July 2021Motivated seller! Must sell - bring all offers. One floor living - wonderfully maintained and newly updated 3 bedroom single family modular home. Spacious eat-in kitchen with tile backsplash and lots of newly refinished cabinets for storage. Newer stainless steel refrigerator, microwave and stove. Spacious and bright living room has a large picture window. Dining area leads to the two level deck and private fenced backyard. All new paint and new flooring in living room, dining, kitchen, hall and two bedrooms. Washer dryer hookups are on the main level so no hauling laundry up and down stairs. This home is located in a private community with great access to Route 3, downtown Nashua, Hollis and MA. This home is on leased land which includes land taxes, water, sewer, private road maintenance and trash removal.
Property Details
Home Type
- Manufactured Home
Est. Annual Taxes
- $1,627
Year Built
- Built in 1987
HOA Fees
- $499 Monthly HOA Fees
Home Design
- Slab Foundation
- Shingle Roof
- Vinyl Siding
- Modular or Manufactured Materials
Interior Spaces
- 960 Sq Ft Home
- 1-Story Property
- Ceiling Fan
- Blinds
- Open Floorplan
- Dining Area
- Storage
- Crawl Space
- Fire and Smoke Detector
- Attic
Kitchen
- Electric Range
- Stove
- <<microwave>>
- Freezer
- Dishwasher
- Disposal
Flooring
- Carpet
- Vinyl
Bedrooms and Bathrooms
- 3 Bedrooms
- Bathroom on Main Level
- 1 Full Bathroom
Laundry
- Laundry on main level
- Washer and Dryer Hookup
Parking
- Driveway
- Paved Parking
Accessible Home Design
- Kitchen has a 60 inch turning radius
- No Interior Steps
Utilities
- Zoned Heating
- Heating unit installed on the ceiling
- Electric Water Heater
- High Speed Internet
- Satellite Dish
- Cable TV Available
Additional Features
- Shed
- Cul-De-Sac
Community Details
Overview
- Association fees include plowing, sewer, trash, water, condo fee
- Trestle Brook Association, Phone Number (603) 598-4696
- Trestle Brook Subdivision
Pet Policy
- Dogs and Cats Allowed
Ownership History
Purchase Details
Home Financials for this Owner
Home Financials are based on the most recent Mortgage that was taken out on this home.Purchase Details
Home Financials for this Owner
Home Financials are based on the most recent Mortgage that was taken out on this home.Purchase Details
Purchase Details
Similar Homes in Nashua, NH
Home Values in the Area
Average Home Value in this Area
Purchase History
| Date | Type | Sale Price | Title Company |
|---|---|---|---|
| Warranty Deed | $130,000 | -- | |
| Deed | $89,900 | -- | |
| Foreclosure Deed | $137,900 | -- | |
| Warranty Deed | $109,000 | -- | |
| Warranty Deed | $130,000 | -- | |
| Deed | $89,900 | -- | |
| Foreclosure Deed | $137,900 | -- | |
| Warranty Deed | $109,000 | -- |
Mortgage History
| Date | Status | Loan Amount | Loan Type |
|---|---|---|---|
| Open | $194,000 | Stand Alone Refi Refinance Of Original Loan | |
| Closed | $0 | Stand Alone Refi Refinance Of Original Loan | |
| Previous Owner | $83,500 | Unknown | |
| Previous Owner | $89,900 | Purchase Money Mortgage | |
| Previous Owner | $126,000 | Unknown |
Property History
| Date | Event | Price | Change | Sq Ft Price |
|---|---|---|---|---|
| 07/16/2021 07/16/21 | Sold | $200,000 | +5.3% | $208 / Sq Ft |
| 06/22/2021 06/22/21 | Pending | -- | -- | -- |
| 06/15/2021 06/15/21 | For Sale | $190,000 | +46.2% | $198 / Sq Ft |
| 12/03/2018 12/03/18 | Sold | $130,000 | -2.9% | $135 / Sq Ft |
| 11/07/2018 11/07/18 | Pending | -- | -- | -- |
| 10/26/2018 10/26/18 | Price Changed | $133,900 | -6.9% | $139 / Sq Ft |
| 10/22/2018 10/22/18 | Price Changed | $143,900 | -3.4% | $150 / Sq Ft |
| 10/12/2018 10/12/18 | For Sale | $148,900 | -- | $155 / Sq Ft |
Tax History Compared to Growth
Tax History
| Year | Tax Paid | Tax Assessment Tax Assessment Total Assessment is a certain percentage of the fair market value that is determined by local assessors to be the total taxable value of land and additions on the property. | Land | Improvement |
|---|---|---|---|---|
| 2023 | $2,818 | $154,600 | $0 | $154,600 |
| 2022 | $2,794 | $154,600 | $0 | $154,600 |
| 2021 | $2,406 | $103,600 | $0 | $103,600 |
| 2020 | $2,442 | $108,000 | $0 | $108,000 |
| 2019 | $2,350 | $108,000 | $0 | $108,000 |
| 2018 | $2,291 | $108,000 | $0 | $108,000 |
| 2017 | $1,604 | $62,200 | $0 | $62,200 |
| 2016 | $1,559 | $62,200 | $0 | $62,200 |
| 2015 | $1,526 | $62,200 | $0 | $62,200 |
| 2014 | $2,448 | $101,800 | $0 | $101,800 |
Agents Affiliated with this Home
-
Kristen Merritt

Seller's Agent in 2021
Kristen Merritt
East Key Realty
(603) 305-7142
7 in this area
63 Total Sales
-
Touran Shams

Buyer's Agent in 2021
Touran Shams
LAER Realty Partners/Goffstown
(603) 557-7205
3 in this area
47 Total Sales
-
Lisa Berry

Seller's Agent in 2018
Lisa Berry
Simply Sell Realty
(978) 315-0300
1 in this area
258 Total Sales
Map
Source: PrimeMLS
MLS Number: 4723330
APN: NASH-000000-000318-002218-000002D
- 33 Carlene Dr Unit U31
- 27 Silverton Dr Unit U74
- 39 Silverton Dr Unit U80
- 20 Cimmarron Dr
- 16 Laurel Ct Unit U320
- 4 Gary St
- 40 Laurel Ct Unit U308
- 38 Dianne St
- 668 W Hollis St
- 15 Westpoint Terrace
- 2 Hawthorne Ln
- 12 Ledgewood Hills Dr Unit 204
- 12 Ledgewood Hills Dr Unit 102
- 47 Dogwood Dr Unit U202
- 3 Pluto Ln
- 4 Old Coach Rd
- 15 Rene Dr
- 14 Beaujolais Dr Unit U66
- 30 Jennifer Dr
- 6 Briarcliff Dr
