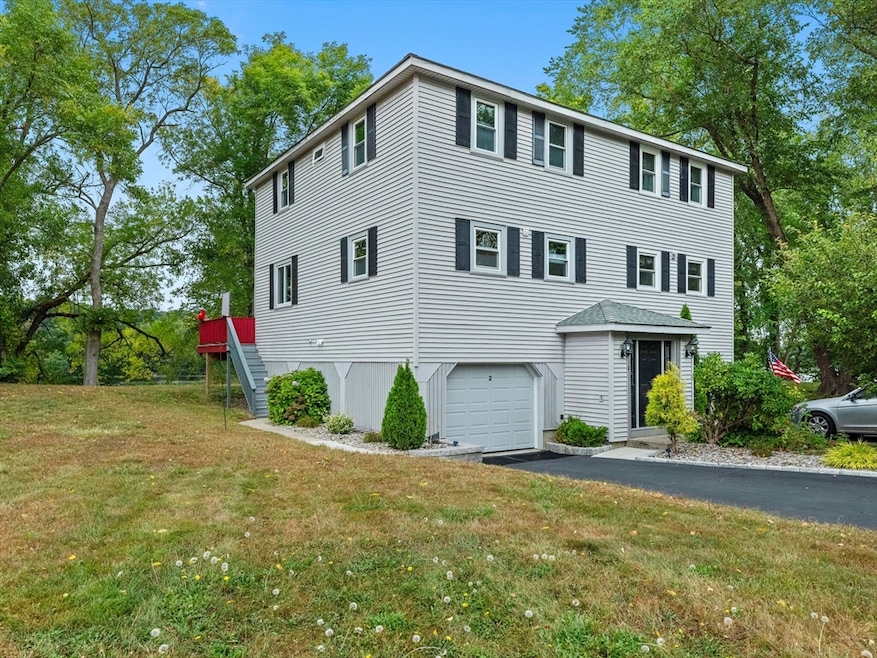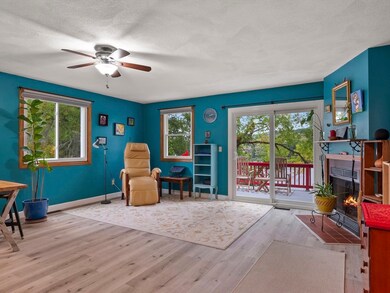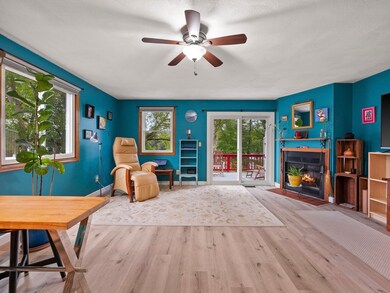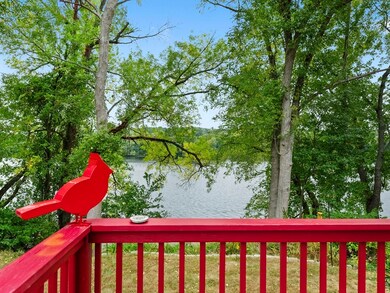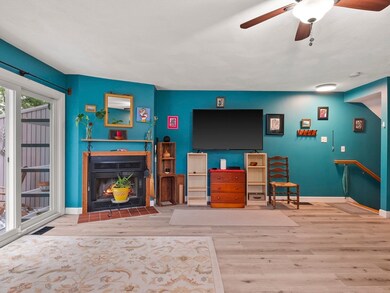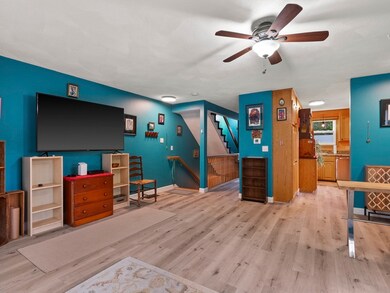
2 Riverdale Terrace Haverhill, MA 01835
Central Bradford NeighborhoodHighlights
- River View
- Open Floorplan
- Property is near public transit
- Waterfront
- Deck
- 2-minute walk to Bay Point Riverfront
About This Home
As of December 2024Impeccably maintained Bradford townhouse. Offering water views of the Merrimack River and seasonal view changes this virtually worry-free townhouse is ready for it's next steward. See the info packet/feature sheet attached for a list of upgrades, replacements and improvements. Gather friends and family and enjoy entertaining on your new maintenance free deck that leads to an open floor living/dining/kitchen area. The wood fireplace is ready to make your winter nights cozy. Water views from both the main living floor and the primary bedroom calms the soul and invites tranquil breezes. Your own garage and work area allow for plenty of storage and space to tinker. This unit feels so much larger than it measures and with new windows, sliders, HVAC, flooring, and more you will be able to move right in and enjoy the holidays. Not a condex but an association of 10 units. PRIVATE TOURS ONLY.
Townhouse Details
Home Type
- Townhome
Est. Annual Taxes
- $3,536
Year Built
- Built in 1986
Lot Details
- Waterfront
- End Unit
HOA Fees
- $350 Monthly HOA Fees
Parking
- 1 Car Attached Garage
- Tuck Under Parking
- Parking Storage or Cabinetry
- Workshop in Garage
- Garage Door Opener
- Open Parking
- Off-Street Parking
Home Design
- Shingle Roof
Interior Spaces
- 1,088 Sq Ft Home
- 2-Story Property
- Open Floorplan
- Ceiling Fan
- Decorative Lighting
- Light Fixtures
- Insulated Windows
- Sliding Doors
- Living Room with Fireplace
- River Views
Kitchen
- Range<<rangeHoodToken>>
- Dishwasher
- Solid Surface Countertops
Flooring
- Laminate
- Ceramic Tile
- Vinyl
Bedrooms and Bathrooms
- 2 Bedrooms
- Primary bedroom located on second floor
- Dual Closets
- Double Vanity
- <<tubWithShowerToken>>
Laundry
- Laundry on main level
- Dryer
- Washer
Outdoor Features
- Balcony
- Deck
Utilities
- Forced Air Heating and Cooling System
- 1 Heating Zone
- Heating System Uses Natural Gas
Additional Features
- Energy-Efficient Thermostat
- Property is near public transit
Listing and Financial Details
- Assessor Parcel Number M:0745 B:00002 L:9A1,1938547
Community Details
Overview
- Association fees include insurance, maintenance structure, ground maintenance, snow removal
- 8 Units
Amenities
- Common Area
- Shops
Pet Policy
- Pets Allowed
Ownership History
Purchase Details
Purchase Details
Home Financials for this Owner
Home Financials are based on the most recent Mortgage that was taken out on this home.Purchase Details
Home Financials for this Owner
Home Financials are based on the most recent Mortgage that was taken out on this home.Purchase Details
Purchase Details
Purchase Details
Purchase Details
Similar Homes in Haverhill, MA
Home Values in the Area
Average Home Value in this Area
Purchase History
| Date | Type | Sale Price | Title Company |
|---|---|---|---|
| Quit Claim Deed | -- | None Available | |
| Quit Claim Deed | -- | None Available | |
| Not Resolvable | $325,000 | None Available | |
| Not Resolvable | $247,000 | -- | |
| Deed | -- | -- | |
| Deed | $245,500 | -- | |
| Deed | $245,500 | -- | |
| Deed | $77,000 | -- | |
| Deed | $77,000 | -- | |
| Foreclosure Deed | $71,000 | -- | |
| Foreclosure Deed | $71,000 | -- | |
| Deed | $141,000 | -- |
Mortgage History
| Date | Status | Loan Amount | Loan Type |
|---|---|---|---|
| Open | $294,800 | Purchase Money Mortgage | |
| Closed | $294,800 | Purchase Money Mortgage | |
| Previous Owner | $100,000 | Purchase Money Mortgage | |
| Previous Owner | $197,600 | New Conventional |
Property History
| Date | Event | Price | Change | Sq Ft Price |
|---|---|---|---|---|
| 12/12/2024 12/12/24 | Sold | $415,000 | -2.4% | $381 / Sq Ft |
| 10/04/2024 10/04/24 | Pending | -- | -- | -- |
| 09/25/2024 09/25/24 | For Sale | $425,000 | +30.8% | $391 / Sq Ft |
| 01/08/2021 01/08/21 | Sold | $325,000 | +14.1% | $299 / Sq Ft |
| 11/10/2020 11/10/20 | Pending | -- | -- | -- |
| 11/04/2020 11/04/20 | For Sale | $284,900 | +15.3% | $262 / Sq Ft |
| 02/28/2018 02/28/18 | Sold | $247,000 | +0.8% | $227 / Sq Ft |
| 01/16/2018 01/16/18 | Pending | -- | -- | -- |
| 01/15/2018 01/15/18 | For Sale | $245,000 | -- | $225 / Sq Ft |
Tax History Compared to Growth
Tax History
| Year | Tax Paid | Tax Assessment Tax Assessment Total Assessment is a certain percentage of the fair market value that is determined by local assessors to be the total taxable value of land and additions on the property. | Land | Improvement |
|---|---|---|---|---|
| 2025 | $4,345 | $405,700 | $0 | $405,700 |
| 2024 | $3,536 | $332,300 | $0 | $332,300 |
| 2023 | $3,416 | $306,400 | $0 | $306,400 |
| 2022 | $3,274 | $257,400 | $0 | $257,400 |
| 2021 | $3,070 | $228,400 | $0 | $228,400 |
| 2020 | $3,276 | $240,900 | $0 | $240,900 |
| 2019 | $2,851 | $204,400 | $0 | $204,400 |
| 2018 | $2,670 | $188,800 | $0 | $188,800 |
| 2017 | $2,644 | $176,400 | $0 | $176,400 |
| 2016 | $2,710 | $176,400 | $0 | $176,400 |
| 2015 | $2,497 | $162,700 | $0 | $162,700 |
Agents Affiliated with this Home
-
Tamara Schofield

Seller's Agent in 2024
Tamara Schofield
Realty ONE Group Nest
(617) 816-4773
5 in this area
55 Total Sales
-
Jennifer DeNisco

Buyer's Agent in 2024
Jennifer DeNisco
Cameron Prestige, LLC
(617) 388-4988
1 in this area
37 Total Sales
-
T
Seller's Agent in 2021
Travis Speck
Redfin Corp.
-
B
Seller's Agent in 2018
Bentley's Team
RE/MAX
-
H
Seller Co-Listing Agent in 2018
Heather Ankiewicz
RE/MAX
Map
Source: MLS Property Information Network (MLS PIN)
MLS Number: 73294981
APN: HAVE-000745-000002-000009A-000001-000001
- 9 Riverbank Cir
- 6 Yellow Brick Rd
- 80/88 River St
- 31 S Riverview St
- 219-221 Wilson St Unit 1
- 34 S Riverview St
- 199 Wilson St
- 552 Washington St
- 9 Beach St
- 8 Myles Standish Dr Unit 2
- 93-95 Beach St
- 552 S Main St Unit 2
- 226-236 River St Unit 5
- 226 River St Unit 3
- 54 Observatory Ave
- 5 Mackenzie Way
- 10 Newburg St Unit 10
- 1 Ashworth Terrace Unit 1
- 370 Willow Ave
- 1 M St
