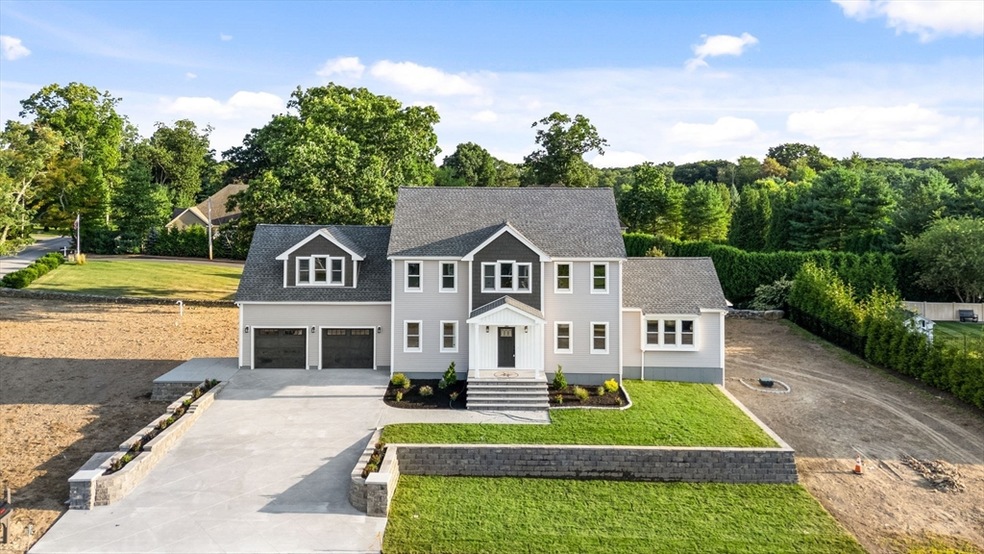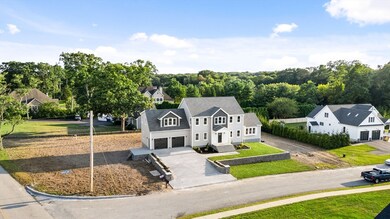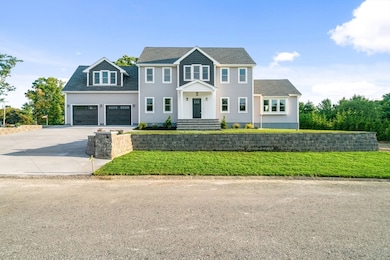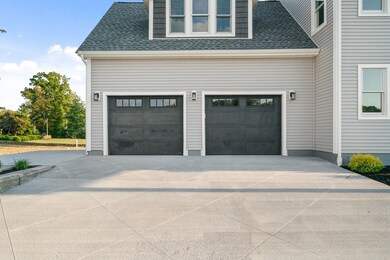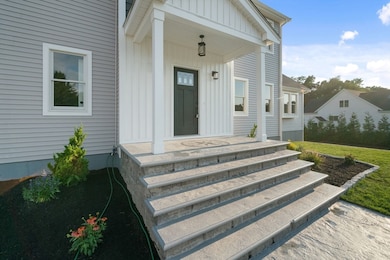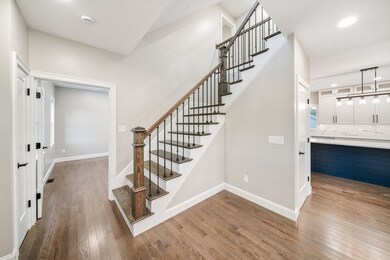
2 Rose Ann Ct Seekonk, MA 02771
Highlights
- Open Floorplan
- Colonial Architecture
- Vaulted Ceiling
- Custom Closet System
- Deck
- Wood Flooring
About This Home
As of November 2024Introducing a stunning custom new construction home with 4 bedrooms, 2.5 baths, and a flawless blend of modern design and luxury. Step into the heart of this home, a beautifully designed kitchen featuring top-of-the-line, high-end finishes, custom cabinetry, sleek countertops, and state-of-the-art stainless steel appliances. Perfect for entertaining and everyday living, this home flows seamlessly from the kitchen to the spacious living areas. Every detail in this home has been thoughtfully curated, from the pristine bathrooms to the generously sized bedrooms. Move in and enjoy the luxury of brand-new construction, complete with a massive finished basement and walk up finished attic! Located in a beautiful neighborhood this is a MUST SEE!
Last Buyer's Agent
Jessica Gardner
Keller Williams Coastal

Home Details
Home Type
- Single Family
Est. Annual Taxes
- $2,695
Year Built
- Built in 2024
Lot Details
- 0.66 Acre Lot
- Cul-De-Sac
- Stone Wall
- Corner Lot
- Property is zoned R2
Parking
- 2 Car Attached Garage
- Parking Storage or Cabinetry
- Side Facing Garage
- Driveway
- Open Parking
Home Design
- Colonial Architecture
- Shingle Roof
- Concrete Perimeter Foundation
Interior Spaces
- 4,163 Sq Ft Home
- Open Floorplan
- Crown Molding
- Vaulted Ceiling
- Ceiling Fan
- Recessed Lighting
- Light Fixtures
- Picture Window
- Living Room with Fireplace
- Dining Area
- Home Office
- Bonus Room
- Attic
Kitchen
- Stove
- Range<<rangeHoodToken>>
- <<microwave>>
- Dishwasher
- Stainless Steel Appliances
- Kitchen Island
- Solid Surface Countertops
- Pot Filler
Flooring
- Wood
- Wall to Wall Carpet
- Ceramic Tile
- Vinyl
Bedrooms and Bathrooms
- 4 Bedrooms
- Primary bedroom located on second floor
- Custom Closet System
- Dual Closets
- Walk-In Closet
- Double Vanity
- Soaking Tub
- <<tubWithShowerToken>>
- Separate Shower
Laundry
- Laundry on main level
- Washer and Electric Dryer Hookup
Finished Basement
- Walk-Out Basement
- Basement Fills Entire Space Under The House
- Interior and Exterior Basement Entry
Outdoor Features
- Deck
- Patio
Utilities
- Forced Air Heating and Cooling System
- Heating System Uses Propane
- 200+ Amp Service
- Electric Water Heater
- Private Sewer
Community Details
- No Home Owners Association
- Shops
Listing and Financial Details
- Assessor Parcel Number 4971051
Similar Homes in the area
Home Values in the Area
Average Home Value in this Area
Mortgage History
| Date | Status | Loan Amount | Loan Type |
|---|---|---|---|
| Closed | $795,000 | Purchase Money Mortgage | |
| Closed | $520,000 | Stand Alone Refi Refinance Of Original Loan | |
| Closed | $520,000 | New Conventional |
Property History
| Date | Event | Price | Change | Sq Ft Price |
|---|---|---|---|---|
| 07/14/2025 07/14/25 | Pending | -- | -- | -- |
| 06/26/2025 06/26/25 | For Sale | $1,200,000 | +9.1% | $288 / Sq Ft |
| 11/26/2024 11/26/24 | Sold | $1,100,000 | 0.0% | $264 / Sq Ft |
| 10/13/2024 10/13/24 | Pending | -- | -- | -- |
| 10/05/2024 10/05/24 | Price Changed | $1,099,900 | -6.7% | $264 / Sq Ft |
| 09/10/2024 09/10/24 | For Sale | $1,179,000 | -- | $283 / Sq Ft |
Tax History Compared to Growth
Tax History
| Year | Tax Paid | Tax Assessment Tax Assessment Total Assessment is a certain percentage of the fair market value that is determined by local assessors to be the total taxable value of land and additions on the property. | Land | Improvement |
|---|---|---|---|---|
| 2025 | $11,066 | $896,000 | $240,400 | $655,600 |
| 2024 | $2,695 | $218,200 | $218,200 | $0 |
| 2023 | $2,518 | $192,100 | $192,100 | $0 |
| 2022 | $2,563 | $192,100 | $192,100 | $0 |
| 2021 | $2,364 | $174,200 | $174,200 | $0 |
| 2020 | $2,296 | $174,300 | $174,300 | $0 |
| 2019 | $2,276 | $174,300 | $174,300 | $0 |
| 2018 | $2,243 | $168,000 | $168,000 | $0 |
| 2017 | $565 | $42,000 | $42,000 | $0 |
Agents Affiliated with this Home
-
katie crabtree

Seller's Agent in 2025
katie crabtree
Keller Williams Coastal
(617) 777-5384
8 Total Sales
-
Kade Phillips

Seller's Agent in 2024
Kade Phillips
RE/MAX
(617) 712-5582
2 in this area
78 Total Sales
-
Chelsea McLaughlin

Seller Co-Listing Agent in 2024
Chelsea McLaughlin
RE/MAX
(508) 369-3979
1 in this area
132 Total Sales
-
J
Buyer's Agent in 2024
Jessica Gardner
Keller Williams Coastal
Map
Source: MLS Property Information Network (MLS PIN)
MLS Number: 73288076
APN: SEEK-000160-000000-001740
- 6 Kenwood Ct
- 68 Briarbrook Dr
- 42 Tee Jay Dr
- 524 County St
- 132 Cedar Ln
- 31 Blanding Rd
- 62 Chestnut St
- 133 Jean Dr
- 484 Taunton Ave
- 0 Patterson St Unit 73348933
- 442 Taunton Ave
- 72 Briarwood Dr
- 349 County St
- 20 Miller St
- 2 Airdrie Ct
- 220 Prospect St
- 182 Ferncliffe Rd
- 0 Olney St
- 357 Ledge Rd
- 280 Prospect St
