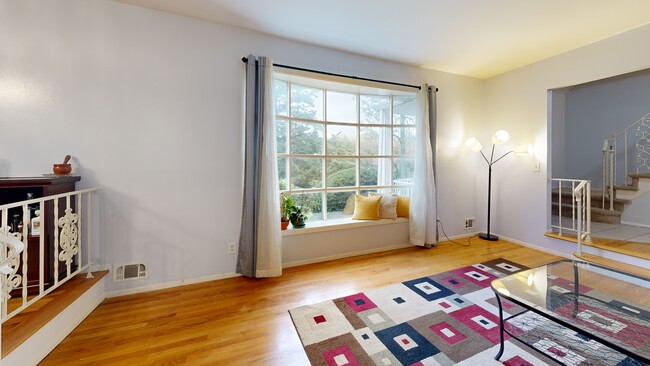
$569,999 Pending
- 3 Beds
- 1.5 Baths
- 1,646 Sq Ft
- 6 Joanne Way
- Springfield, NJ
Move right in to this beautifully updated split-level with 3 bedrooms, 1.5 baths nestled on a quiet street in the heart of Springfield! Step inside a new front door to a wide entry way with powder room that leads to a spacious family room with new floors and convenient access to the garage. Sliding glass doors open to a sizable fenced in backyard, ideal for indoor-outdoor living and entertaining.
Michele Klug KELLER WILLIAMS TOWNE SQUARE REAL





