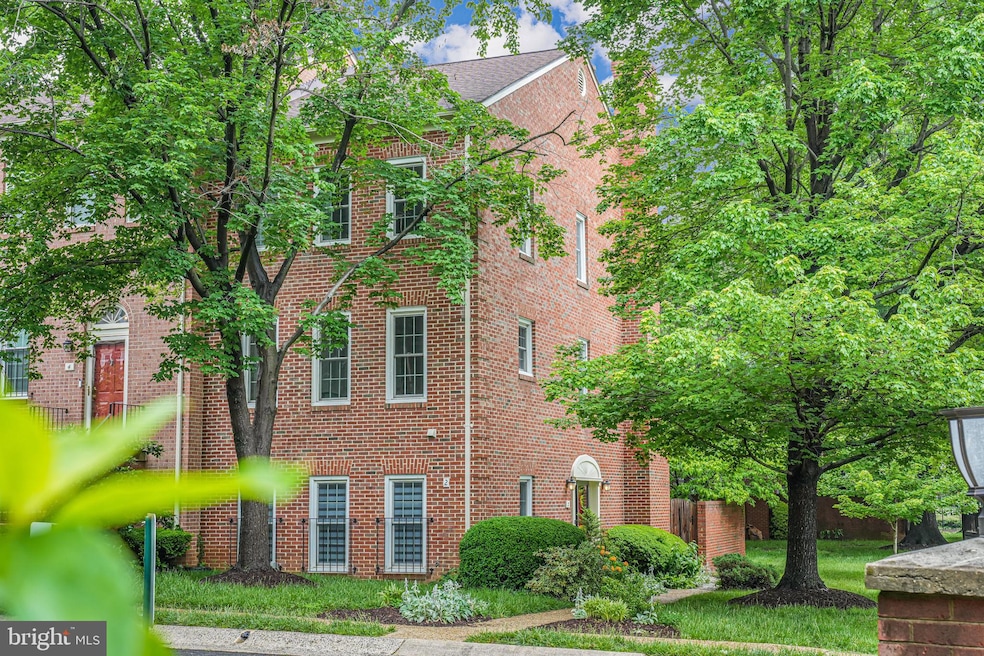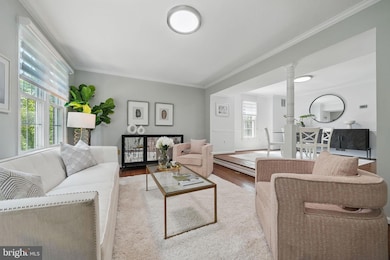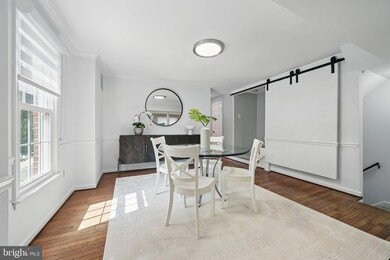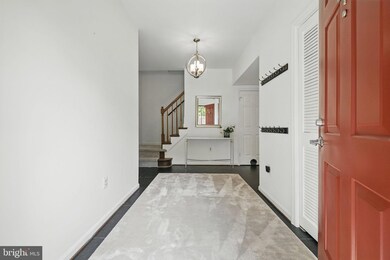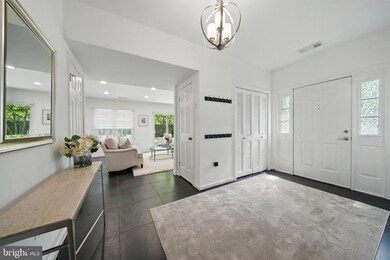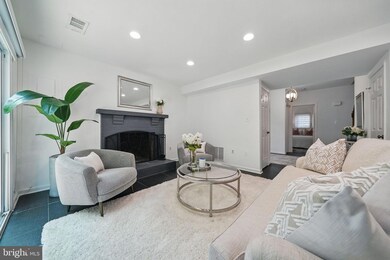
2 S Manchester St Arlington, VA 22204
Glencarlyn NeighborhoodHighlights
- Traditional Floor Plan
- Trinity Architecture
- Main Floor Bedroom
- Washington Liberty High School Rated A+
- Wood Flooring
- Skylights
About This Home
As of July 2025Welcome to 2 S Manchester Street—a spacious, light-filled, three-level townhouse nestled in a well-maintained community in the heart of Arlington! This rarely available end-unit offers the best of low-maintenance living, with two assigned parking spaces located just steps from the front door, and a host of community perks including roof, chimney, and fence maintenance, landscaping, snow removal, water/sewer, and trash/recycling services all covered by the association.
Inside, this thoughtfully updated home boasts 3 bedrooms, 3 full bathrooms, and a convenient half bath for guests. Step through the front door into a welcoming entryway that opens to a versatile lower-level recreation room, complete with a wood-burning fireplace, a smart organization system that conveys, and direct access to a fully fenced private patio—ideal for relaxing or entertaining. This level also includes under-stair storage, a coat closet, and a generously sized bedroom with an updated full bath, perfect as a guest suite, home office, or in-law space.
Upstairs, hardwood floors and abundant natural light set the tone in the expansive living and dining areas, which flow seamlessly into a sun-drenched kitchen featuring stainless steel appliances, ample cabinetry, and a tucked-away laundry closet with washer, dryer, and additional storage. A powder room on this level adds to the home’s easy functionality.
On the top floor, the primary suite features gleaming hardwood floors, a ceiling fan, a custom closet system, and a beautifully updated en-suite bath with modern finishes. The spacious second bedroom also includes its own private bath and was previously two separate rooms—easily convertible back to suit your needs. Both upper-level bedrooms offer recessed lighting, and the entire home has been freshly and professionally painted for a move-in-ready experience.
Enjoy the convenience of commuter-friendly living with quick access to I-395, Route 50, Columbia Pike, and the Pentagon, and nearby Metrobus routes for easy access to DC and beyond. You're just minutes from the vibrant Ballston, Clarendon, and Shirlington neighborhoods, offering a wide variety of restaurants, shops, entertainment, and parks.
With a 2018 HVAC and hot water heater, and a new roof in 2021, this well-cared-for home combines comfort, convenience, and community in a prime Arlington location.
Last Agent to Sell the Property
KW Metro Center License #0225072378 Listed on: 05/15/2025

Townhouse Details
Home Type
- Townhome
Est. Annual Taxes
- $6,859
Year Built
- Built in 1983
Lot Details
- Wood Fence
- Back Yard Fenced
- Property is in excellent condition
HOA Fees
- $640 Monthly HOA Fees
Home Design
- Trinity Architecture
- Brick Exterior Construction
- Slab Foundation
Interior Spaces
- 2,106 Sq Ft Home
- Property has 3 Levels
- Traditional Floor Plan
- Built-In Features
- Skylights
- Wood Burning Fireplace
- Double Pane Windows
- Sliding Doors
- Family Room
- Living Room
- Dining Room
- Home Security System
Kitchen
- Eat-In Kitchen
- Stove
- Ice Maker
- Dishwasher
- Disposal
Flooring
- Wood
- Carpet
- Ceramic Tile
Bedrooms and Bathrooms
- Main Floor Bedroom
- En-Suite Primary Bedroom
- En-Suite Bathroom
- Walk-In Closet
- <<tubWithShowerToken>>
Laundry
- Laundry Room
- Laundry on main level
- Dryer
- Washer
Parking
- 2 Open Parking Spaces
- 2 Parking Spaces
- Parking Lot
- 2 Assigned Parking Spaces
Outdoor Features
- Patio
Schools
- Carlin Springs Elementary School
- Kenmore Middle School
- Washington-Liberty High School
Utilities
- Forced Air Heating and Cooling System
- Vented Exhaust Fan
- Natural Gas Water Heater
Listing and Financial Details
- Assessor Parcel Number 21-015-033
Community Details
Overview
- Association fees include common area maintenance, exterior building maintenance, management, insurance, reserve funds, snow removal, trash, water, sewer, road maintenance
- Manchester Square Condos
- Manchester Square Community
- Manchester Square Subdivision
Pet Policy
- Pets Allowed
Additional Features
- Common Area
- Storm Doors
Ownership History
Purchase Details
Home Financials for this Owner
Home Financials are based on the most recent Mortgage that was taken out on this home.Purchase Details
Home Financials for this Owner
Home Financials are based on the most recent Mortgage that was taken out on this home.Purchase Details
Home Financials for this Owner
Home Financials are based on the most recent Mortgage that was taken out on this home.Purchase Details
Home Financials for this Owner
Home Financials are based on the most recent Mortgage that was taken out on this home.Similar Homes in the area
Home Values in the Area
Average Home Value in this Area
Purchase History
| Date | Type | Sale Price | Title Company |
|---|---|---|---|
| Deed | $789,000 | Walker Title | |
| Warranty Deed | $569,000 | Universal Title | |
| Deed | $368,000 | -- | |
| Deed | $230,000 | -- |
Mortgage History
| Date | Status | Loan Amount | Loan Type |
|---|---|---|---|
| Open | $631,200 | New Conventional | |
| Previous Owner | $409,000 | New Conventional | |
| Previous Owner | $55,000 | Unknown | |
| Previous Owner | $400,000 | Adjustable Rate Mortgage/ARM | |
| Previous Owner | $294,400 | No Value Available | |
| Previous Owner | $184,000 | No Value Available |
Property History
| Date | Event | Price | Change | Sq Ft Price |
|---|---|---|---|---|
| 07/18/2025 07/18/25 | For Rent | $4,500 | 0.0% | -- |
| 07/03/2025 07/03/25 | Sold | $789,000 | 0.0% | $375 / Sq Ft |
| 06/07/2025 06/07/25 | Price Changed | $789,000 | -1.3% | $375 / Sq Ft |
| 05/15/2025 05/15/25 | For Sale | $799,000 | +40.4% | $379 / Sq Ft |
| 12/08/2016 12/08/16 | Sold | $569,000 | 0.0% | $270 / Sq Ft |
| 11/02/2016 11/02/16 | Pending | -- | -- | -- |
| 10/21/2016 10/21/16 | For Sale | $569,000 | -- | $270 / Sq Ft |
Tax History Compared to Growth
Tax History
| Year | Tax Paid | Tax Assessment Tax Assessment Total Assessment is a certain percentage of the fair market value that is determined by local assessors to be the total taxable value of land and additions on the property. | Land | Improvement |
|---|---|---|---|---|
| 2025 | $7,163 | $693,400 | $450,000 | $243,400 |
| 2024 | $6,859 | $664,000 | $445,000 | $219,000 |
| 2023 | $6,607 | $641,500 | $445,000 | $196,500 |
| 2022 | $6,401 | $621,500 | $425,000 | $196,500 |
| 2021 | $6,086 | $590,900 | $415,000 | $175,900 |
| 2020 | $5,948 | $579,700 | $400,000 | $179,700 |
| 2019 | $5,899 | $575,000 | $400,000 | $175,000 |
| 2018 | $5,329 | $548,900 | $395,000 | $153,900 |
| 2017 | $5,508 | $547,500 | $395,000 | $152,500 |
| 2016 | $5,136 | $518,300 | $395,000 | $123,300 |
| 2015 | $5,077 | $509,700 | $385,000 | $124,700 |
| 2014 | $5,238 | $525,900 | $365,000 | $160,900 |
Agents Affiliated with this Home
-
Gus Anthony

Seller's Agent in 2025
Gus Anthony
Pearson Smith Realty, LLC
(703) 624-1845
1 in this area
101 Total Sales
-
David Moya

Seller's Agent in 2025
David Moya
KW Metro Center
(703) 307-4609
1 in this area
182 Total Sales
-
Lisa Adams

Seller Co-Listing Agent in 2025
Lisa Adams
Pearson Smith Realty, LLC
(703) 507-9403
1 in this area
49 Total Sales
-
Carolyn Connell

Seller's Agent in 2016
Carolyn Connell
Keller Williams Realty
(703) 401-3062
84 Total Sales
Map
Source: Bright MLS
MLS Number: VAAR2056770
APN: 21-015-033
- 3100 S Manchester St Unit 323
- 3100 S Manchester St Unit 827
- 3100 S Manchester St Unit 423
- 3100 S Manchester St Unit 113
- 3100 S Manchester St Unit 909
- 3031 Federal Hill Dr
- 306 N Madison St
- 5941 4th St S
- 108 N Liberty St
- 6013 4th St N
- 5924 Kimble Ct
- 5817 2nd St S
- 5809 2nd St S
- 5803 2nd St S
- 526 S Carlin Springs Rd
- 6057 Brook Dr
- 101 S Lexington St
- 3119 Celadon Ln
- 500 S Lexington St
- 5915 5th Rd N
