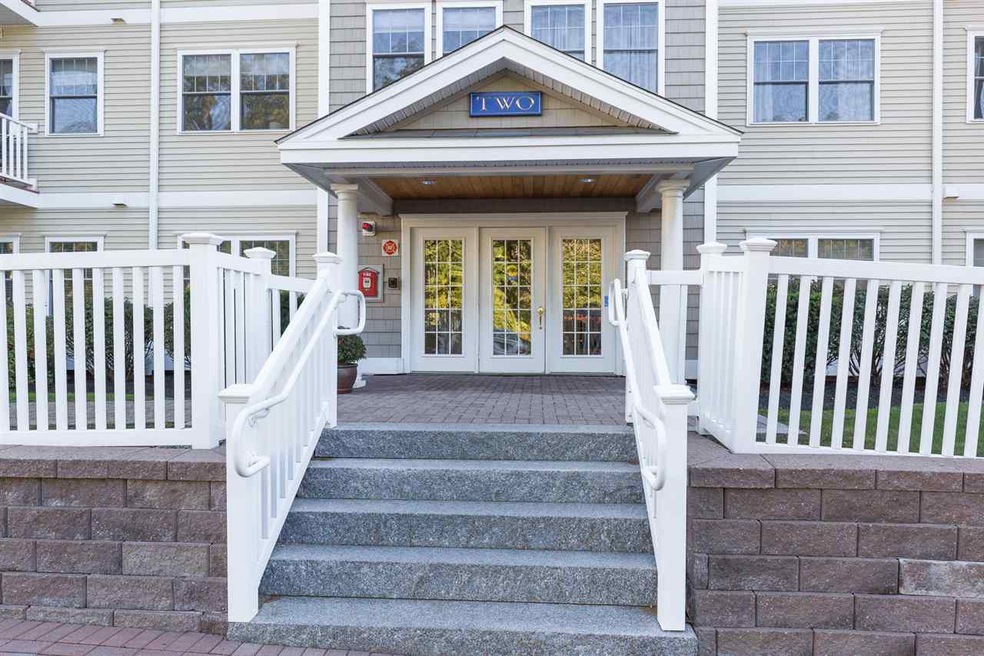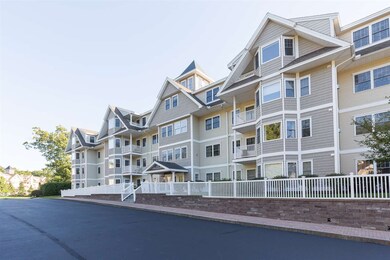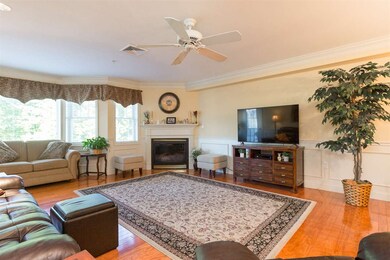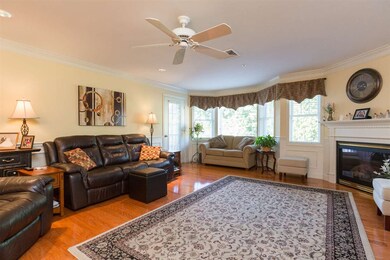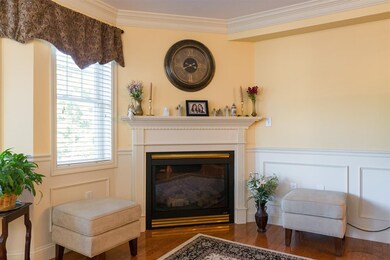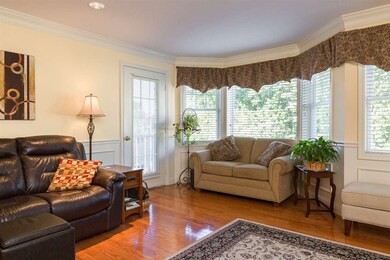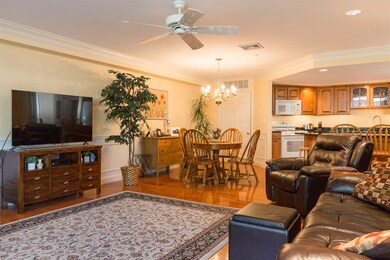
2 Sterling Hill Ln Unit 238 Exeter, NH 03833
Highlights
- Pond
- Wood Flooring
- Combination Kitchen and Living
- Cooperative Middle School Rated A-
- <<bathWithWhirlpoolToken>>
- Gazebo
About This Home
As of December 2016Enjoy the lifestyle at Sterling Hill of Exeter! This 55+ community offers luxury and convenience at prices that are affordable. Built in 2005 this unit is mildly used and ready for its next owner to move right in. The condominium offers an open concept living room/ kitchen/ dining area with a large granite kitchen island. The master suite has a whirlpool tub, double vanity, 2 closets and a sitting area/office adjoining the master suite. The living room has a 7' x 6' balcony overlooking the garden area and clubhouse. Gas fireplace, hardwood flooring, tile, granite are a few of the upgrades. Building amenities include a secure entrance, elevator, assigned garage parking for one car and storage closet, ample parking for additional vehicles is also provided. Clubhouse/exercise room is across the street with a community garden and grilling area. The Sterling Hill complex is beautifully landscaped with lush gardens and green area, granite curbed walkways, a walking trail, and ponds. This is a great opportunity for a wonderful third floor unit.
Property Details
Home Type
- Condominium
Est. Annual Taxes
- $8,224
Year Built
- 2005
Lot Details
- Landscaped
- Garden
HOA Fees
- $281 Monthly HOA Fees
Parking
- 1 Car Garage
- Automatic Garage Door Opener
- Shared Driveway
Home Design
- Concrete Foundation
- Shingle Roof
- Vinyl Siding
Interior Spaces
- 1,484 Sq Ft Home
- 1-Story Property
- Ceiling Fan
- Gas Fireplace
- Combination Kitchen and Living
- Dining Area
- Laundry on main level
Kitchen
- Gas Range
- <<microwave>>
- Dishwasher
- Kitchen Island
Flooring
- Wood
- Carpet
- Tile
Bedrooms and Bathrooms
- 2 Bedrooms
- <<bathWithWhirlpoolToken>>
Home Security
Outdoor Features
- Pond
- Balcony
- Gazebo
Utilities
- Heating System Uses Natural Gas
- Water Heater
Community Details
Overview
- Association fees include condo fee
- Sterling Hill At Exeter Condos
Recreation
- Hiking Trails
Pet Policy
- Pets Allowed
Security
- Fire and Smoke Detector
Ownership History
Purchase Details
Purchase Details
Home Financials for this Owner
Home Financials are based on the most recent Mortgage that was taken out on this home.Purchase Details
Home Financials for this Owner
Home Financials are based on the most recent Mortgage that was taken out on this home.Purchase Details
Home Financials for this Owner
Home Financials are based on the most recent Mortgage that was taken out on this home.Similar Homes in Exeter, NH
Home Values in the Area
Average Home Value in this Area
Purchase History
| Date | Type | Sale Price | Title Company |
|---|---|---|---|
| Warranty Deed | -- | -- | |
| Warranty Deed | $275,000 | -- | |
| Warranty Deed | $245,000 | -- | |
| Warranty Deed | $295,400 | -- |
Mortgage History
| Date | Status | Loan Amount | Loan Type |
|---|---|---|---|
| Previous Owner | $196,000 | Purchase Money Mortgage | |
| Previous Owner | $219,254 | Stand Alone Refi Refinance Of Original Loan | |
| Previous Owner | $231,000 | Unknown | |
| Previous Owner | $236,259 | No Value Available |
Property History
| Date | Event | Price | Change | Sq Ft Price |
|---|---|---|---|---|
| 12/30/2016 12/30/16 | Sold | $275,000 | -1.8% | $185 / Sq Ft |
| 10/14/2016 10/14/16 | Pending | -- | -- | -- |
| 10/07/2016 10/07/16 | For Sale | $279,900 | +14.2% | $189 / Sq Ft |
| 02/27/2015 02/27/15 | Sold | $245,000 | 0.0% | $165 / Sq Ft |
| 01/06/2015 01/06/15 | Off Market | $245,000 | -- | -- |
| 11/19/2014 11/19/14 | For Sale | $250,000 | -- | $168 / Sq Ft |
Tax History Compared to Growth
Tax History
| Year | Tax Paid | Tax Assessment Tax Assessment Total Assessment is a certain percentage of the fair market value that is determined by local assessors to be the total taxable value of land and additions on the property. | Land | Improvement |
|---|---|---|---|---|
| 2024 | $8,224 | $462,300 | $0 | $462,300 |
| 2023 | $7,801 | $291,300 | $0 | $291,300 |
| 2022 | $7,210 | $291,300 | $0 | $291,300 |
| 2021 | $6,994 | $291,300 | $0 | $291,300 |
| 2020 | $7,134 | $291,300 | $0 | $291,300 |
| 2019 | $6,672 | $286,700 | $0 | $286,700 |
| 2018 | $5,990 | $217,800 | $0 | $217,800 |
| 2017 | $5,831 | $217,800 | $0 | $217,800 |
| 2016 | $5,715 | $217,800 | $0 | $217,800 |
| 2015 | $5,563 | $217,800 | $0 | $217,800 |
| 2014 | $5,634 | $216,200 | $0 | $216,200 |
| 2013 | $5,922 | $227,500 | $0 | $227,500 |
| 2011 | $5,751 | $227,500 | $0 | $227,500 |
Agents Affiliated with this Home
-
Phyllis Toomey

Seller's Agent in 2016
Phyllis Toomey
RE/MAX
(603) 396-2982
2 in this area
34 Total Sales
-
Kelly Watson
K
Buyer's Agent in 2016
Kelly Watson
William Raveis R.E, The Dolores Person Group LLC
(603) 352-5433
1 Total Sale
-
Jennifer Withers - Hoey

Seller's Agent in 2015
Jennifer Withers - Hoey
RE/MAX
(603) 434-4101
39 Total Sales
Map
Source: PrimeMLS
MLS Number: 4602361
APN: EXTR-000068-000000-000006-000238
- 4 Sterling Hill Ln Unit 424
- 5 Sterling Hill Ln Unit 534
- 5 Sterling Hill Ln Unit 514
- 3 Sterling Hill Ln Unit 324
- 7 Sterling Hill Ln Unit 725
- 1007 Camelot Dr
- 40 Hampton Rd
- 46 Pine Meadows Dr
- 16 Pine Meadows Dr
- 3 Wright Ln
- 61 Acadia Ln Unit 309
- 37 Thornhill Rd
- 24 Hampton Falls Rd
- 12 Haywick Dr
- 143 Stratham Heights Rd
- 133 Stratham Heights Rd
- 131 Exeter Rd
- 127 Exeter Rd
- 7 Morrill St
- 0 High St
