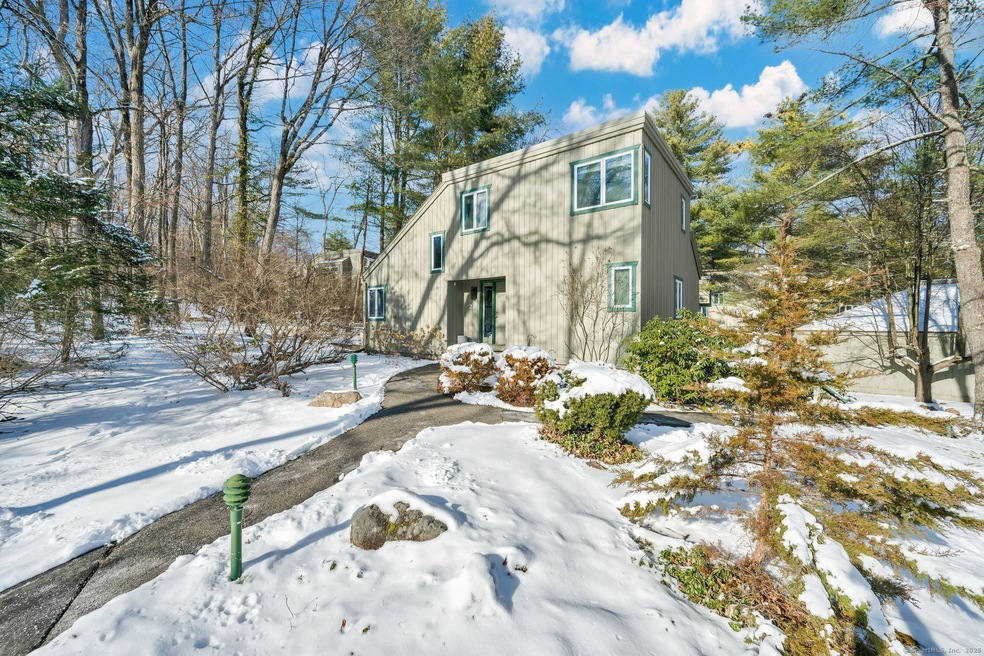
2 Talcott Glen Unit C Farmington, CT 06032
Farmington NeighborhoodHighlights
- In Ground Pool
- Open Floorplan
- Attic
- East Farms School Rated A
- Clubhouse
- 1 Fireplace
About This Home
As of March 2025Welcome to this unique free standing home in Talcott Glen Condominium Association, only one of two in the complex! Fabulous floor plan features a first floor private primary suite with full updated bath and convenient laundry(new washer-2024) area. Enjoy cooking in the updated kitchen complete with granite counters, glass tile backsplash, S/S appliances, new lighting fixture, and vaulted ceiling. Gather in the adjacent dining room and bright open living room with soaring ceiling and wood burning fireplace. Step outside to a spacious private patio, wonderful for entertaining and enjoying the beautiful outdoors.As you climb the open staircase to the second floor, you are greeted to a spacious loft, perfect for a home office. Also upstairs features a second bedroom with full bath. Natural gas for heat, cooking, hot water and AC/furnace maintenance are included in the monthly HOA! Also under the unit is one covered garage space and a storage closet. In the warmer seasons, enjoy the nearby clubhouse and pool. Conveniently located close to UCONN Medical/Dental Schools, hospital, medical offices, dining, highways, and Reservoir walking trails. Pet friendly- one dog or one cat. Make this beautifully maintained and carefree-living home yours today!
Last Agent to Sell the Property
Coldwell Banker Realty License #RES.0765332 Listed on: 01/23/2025

Property Details
Home Type
- Condominium
Est. Annual Taxes
- $3,679
Year Built
- Built in 1971
Lot Details
- End Unit
HOA Fees
- $563 Monthly HOA Fees
Home Design
- Frame Construction
- Wood Siding
Interior Spaces
- 1,386 Sq Ft Home
- Open Floorplan
- 1 Fireplace
- Attic or Crawl Hatchway Insulated
Kitchen
- Oven or Range
- <<microwave>>
- Dishwasher
- Disposal
Bedrooms and Bathrooms
- 2 Bedrooms
- 2 Full Bathrooms
Laundry
- Laundry on main level
- Dryer
- Washer
Parking
- 1 Car Garage
- Guest Parking
- Visitor Parking
Outdoor Features
- In Ground Pool
- Patio
Location
- Property is near shops
- Property is near a bus stop
- Property is near a golf course
Schools
- Farmington High School
Utilities
- Central Air
- Hot Water Heating System
- Heating System Uses Natural Gas
- Hot Water Circulator
Listing and Financial Details
- Assessor Parcel Number 1986480
Community Details
Overview
- Association fees include club house, grounds maintenance, trash pickup, snow removal, heat, hot water, property management, road maintenance, insurance
- 137 Units
- Property managed by Imagineers
Amenities
- Clubhouse
Recreation
- Community Pool
Pet Policy
- Pets Allowed
Similar Homes in Farmington, CT
Home Values in the Area
Average Home Value in this Area
Property History
| Date | Event | Price | Change | Sq Ft Price |
|---|---|---|---|---|
| 03/31/2025 03/31/25 | Sold | $345,000 | +7.8% | $249 / Sq Ft |
| 03/10/2025 03/10/25 | Pending | -- | -- | -- |
| 03/07/2025 03/07/25 | For Sale | $319,900 | -3.1% | $231 / Sq Ft |
| 02/25/2025 02/25/25 | Sold | $330,000 | +10.4% | $238 / Sq Ft |
| 02/21/2025 02/21/25 | Pending | -- | -- | -- |
| 01/27/2025 01/27/25 | For Sale | $299,000 | -- | $216 / Sq Ft |
Tax History Compared to Growth
Agents Affiliated with this Home
-
Adam Cannon

Seller's Agent in 2025
Adam Cannon
Coldwell Banker Realty
(203) 927-6042
9 in this area
191 Total Sales
-
Elaine Groundwater

Seller's Agent in 2025
Elaine Groundwater
Coldwell Banker Realty
(860) 729-3489
3 in this area
32 Total Sales
-
Carol Presutti & Friends International

Buyer's Agent in 2025
Carol Presutti & Friends International
Berkshire Hathaway Home Services
(860) 214-5567
9 in this area
66 Total Sales
Map
Source: SmartMLS
MLS Number: 24070226
- 2 Talcott Glen Unit F
- 12 Byrne Ct Unit D
- 4 Earls Ct Unit 4C
- 73 Talcott Notch Rd
- 9 Oakland Ave
- 43 Metacomet Rd
- 215 Old Mountain Rd
- 7 Sunflower Terrace Unit 7
- 1 Primrose Ln Unit 1
- 15 Northeast Rd
- 8 Mulberry Ln
- 7 Plumtree Cir Unit 7
- 7 Clover Ln
- 120 Yorkshire Ct Unit 120
- 116 Yorkshire Ct Unit 116
- 114 Yorkshire Ct Unit 114
- 65 Cassandra Blvd Unit 106
- 39 Emily Way
- 325 Old Mountain Rd
- 294 Tunxis Rd
