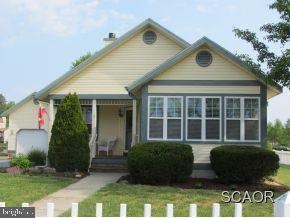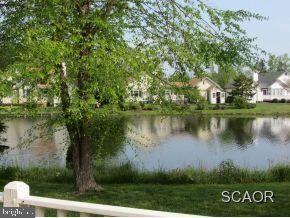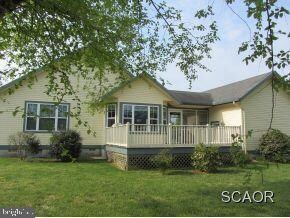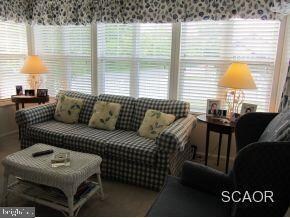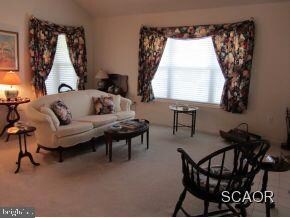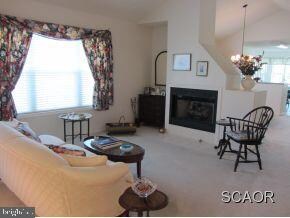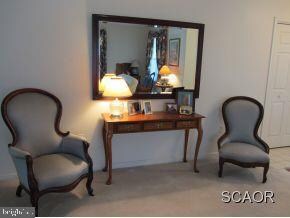
2 Torie Jordan Ct Ocean View, DE 19970
Highlights
- Parking available for a boat
- Lake View
- Coastal Architecture
- Lord Baltimore Elementary School Rated A-
- Waterfront
- Deck
About This Home
As of October 2012Lovely cottage situated on a beautifully landscaped, lakefront lot. Located in charming white picket fence community with sidewalks, pool and tennis. Popular floor plan is all one level with vaulted ceiling, gas fireplace, garage, large waterfront deck & screened porch. Beautiful views.
Last Buyer's Agent
MICHAEL JOSEPH MCNERNEY
Crowley Associates Realty
Home Details
Home Type
- Single Family
Est. Annual Taxes
- $923
Year Built
- Built in 1998
Lot Details
- 5,227 Sq Ft Lot
- Waterfront
- Landscaped
HOA Fees
- $77 Monthly HOA Fees
Property Views
- Lake
- Pond
Home Design
- Coastal Architecture
- Cottage
- Block Foundation
- Architectural Shingle Roof
- Vinyl Siding
- Stick Built Home
Interior Spaces
- Property has 1 Level
- Vaulted Ceiling
- Ceiling Fan
- Gas Fireplace
- Window Treatments
- Window Screens
- Carpet
- Storm Doors
- Attic
Kitchen
- Eat-In Kitchen
- Gas Oven or Range
- Range Hood
- <<microwave>>
- Ice Maker
- Dishwasher
- Disposal
Bedrooms and Bathrooms
- 3 Bedrooms
- 2 Full Bathrooms
Laundry
- Electric Dryer
- Washer
Parking
- Detached Garage
- Gravel Driveway
- Off-Street Parking
- Parking available for a boat
- RV or Boat Parking
Outdoor Features
- Water Access
- Property is near a pond
- Deck
Utilities
- Forced Air Heating and Cooling System
- Cooling System Utilizes Bottled Gas
- Heating System Uses Propane
- Electric Water Heater
Listing and Financial Details
- Assessor Parcel Number 134-13.00-1922.00
Community Details
Recreation
- Tennis Courts
- Community Playground
- Community Pool
Ownership History
Purchase Details
Home Financials for this Owner
Home Financials are based on the most recent Mortgage that was taken out on this home.Similar Homes in Ocean View, DE
Home Values in the Area
Average Home Value in this Area
Purchase History
| Date | Type | Sale Price | Title Company |
|---|---|---|---|
| Deed | -- | -- |
Mortgage History
| Date | Status | Loan Amount | Loan Type |
|---|---|---|---|
| Open | $240,000 | No Value Available |
Property History
| Date | Event | Price | Change | Sq Ft Price |
|---|---|---|---|---|
| 02/22/2021 02/22/21 | Rented | $1,900 | 0.0% | -- |
| 02/20/2021 02/20/21 | Under Contract | -- | -- | -- |
| 02/18/2021 02/18/21 | For Rent | $1,900 | 0.0% | -- |
| 02/04/2021 02/04/21 | Under Contract | -- | -- | -- |
| 01/27/2021 01/27/21 | For Rent | $1,900 | 0.0% | -- |
| 10/12/2012 10/12/12 | Sold | $300,000 | 0.0% | $191 / Sq Ft |
| 08/23/2012 08/23/12 | Pending | -- | -- | -- |
| 05/04/2012 05/04/12 | For Sale | $300,000 | -- | $191 / Sq Ft |
Tax History Compared to Growth
Tax History
| Year | Tax Paid | Tax Assessment Tax Assessment Total Assessment is a certain percentage of the fair market value that is determined by local assessors to be the total taxable value of land and additions on the property. | Land | Improvement |
|---|---|---|---|---|
| 2024 | $916 | $22,150 | $3,000 | $19,150 |
| 2023 | $915 | $22,150 | $3,000 | $19,150 |
| 2022 | $900 | $22,150 | $3,000 | $19,150 |
| 2021 | $873 | $22,150 | $3,000 | $19,150 |
| 2020 | $833 | $22,150 | $3,000 | $19,150 |
| 2019 | $829 | $22,150 | $3,000 | $19,150 |
| 2018 | $838 | $22,150 | $0 | $0 |
| 2017 | $844 | $22,150 | $0 | $0 |
| 2016 | $744 | $22,150 | $0 | $0 |
| 2015 | $767 | $22,150 | $0 | $0 |
| 2014 | $755 | $22,150 | $0 | $0 |
Agents Affiliated with this Home
-
Tatiana Koushnir

Seller's Agent in 2021
Tatiana Koushnir
Coldwell Banker Realty
(302) 402-3152
20 in this area
45 Total Sales
-
SARAH FRENCH

Seller's Agent in 2012
SARAH FRENCH
Long & Foster
(410) 430-5421
24 in this area
105 Total Sales
-
M
Buyer's Agent in 2012
MICHAEL JOSEPH MCNERNEY
Crowley Associates Realty
Map
Source: Bright MLS
MLS Number: 1000965994
APN: 134-13.00-1922.00
- 2 Johns Ct
- 18 Ocean Mist Dr Unit 11A
- 957B Terrapin St Unit 2
- 37 Mary Elizabeth Dr
- 969 Terrapin St
- 5 Kent Ave
- 4 Oceanwillow Dr
- 7 Sussex Dr
- 816 Garfield Pkwy
- 17 Kent Ave
- 15 Kent Ave
- 19 Kent Ave
- 6 Old Mill Dr
- 830 Westwood Ave Unit A
- 830 Westwood Ave Unit C
- 65 W West Ave E
- PH03 Farragut House Unit PH03
- 12 Reeping Way
- 46 West Ave
- 403 Canal Way E
