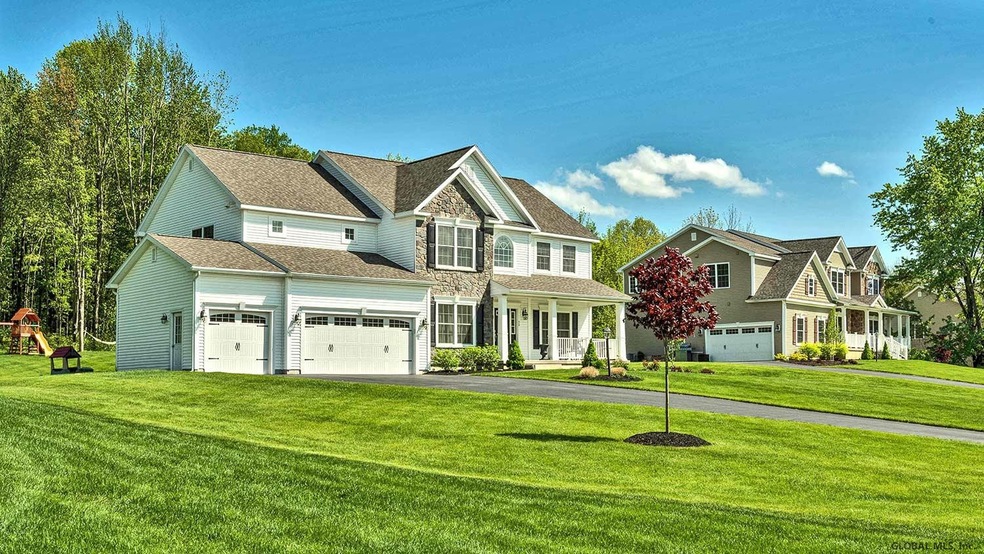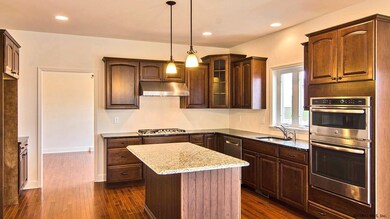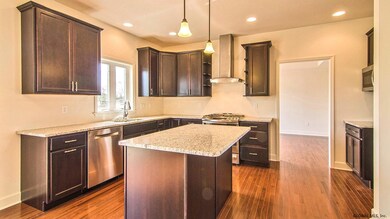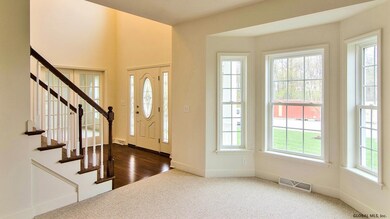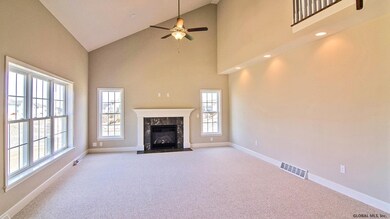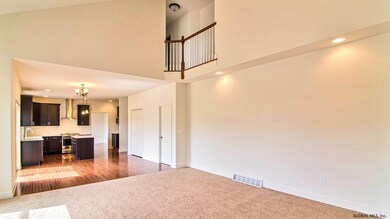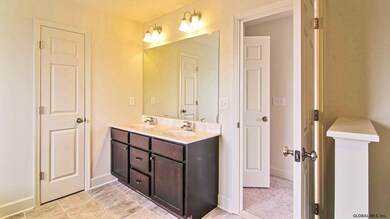
2 Walden Cir Saratoga Springs, NY 12866
Highlights
- New Construction
- Colonial Architecture
- Vaulted Ceiling
- 1.04 Acre Lot
- Wooded Lot
- Wood Flooring
About This Home
As of October 2023Large wooded lot in Winding Brook Estates, with privacy, walkout basement, and 2800 sf colonial with 12x14 deck off the dinette area. Private study, 2 story vaulted family room with overlook, 2nd floor laundry, 4 bedrooms upstairs, luxurious master suite. Traditional layout with modern style. Last lot in this community! Superior Condition, To Be Built Condition, Custom Kitchen Feature
Last Agent to Sell the Property
Amedore Homes License #10301214959 Listed on: 04/12/2021
Last Buyer's Agent
Jason Tavares
haha3
Home Details
Home Type
- Single Family
Est. Annual Taxes
- $9,800
Year Built
- Built in 2021 | New Construction
Lot Details
- 1.04 Acre Lot
- Landscaped
- Sloped Lot
- Front and Back Yard Sprinklers
- Cleared Lot
- Wooded Lot
Parking
- 2 Car Attached Garage
- Off-Street Parking
Home Design
- Colonial Architecture
- Stone Siding
- Vinyl Siding
- Asphalt
Interior Spaces
- 2,824 Sq Ft Home
- 2-Story Property
- Built-In Features
- Vaulted Ceiling
- Gas Fireplace
- Sliding Doors
Kitchen
- Eat-In Kitchen
- <<OvenToken>>
- Range<<rangeHoodToken>>
- <<microwave>>
- <<ENERGY STAR Qualified Dishwasher>>
- Kitchen Island
- Stone Countertops
- Disposal
Flooring
- Wood
- Carpet
- Ceramic Tile
Bedrooms and Bathrooms
- 4 Bedrooms
- Primary bedroom located on second floor
- Walk-In Closet
- Ceramic Tile in Bathrooms
Laundry
- Laundry Room
- Laundry on upper level
Basement
- Heated Basement
- Walk-Out Basement
- Basement Fills Entire Space Under The House
- Interior and Exterior Basement Entry
Home Security
- Home Security System
- Radon Detector
Eco-Friendly Details
- Energy-Efficient HVAC
- Energy-Efficient Thermostat
Outdoor Features
- Exterior Lighting
- Porch
Utilities
- Humidifier
- Forced Air Heating and Cooling System
- Wood Insert Heater
- Heating System Uses Propane
- Thermostat
- Underground Utilities
- Gas Water Heater
- High Speed Internet
- Cable TV Available
Community Details
- No Home Owners Association
- Belle Grov
Listing and Financial Details
- Home Protection Policy
- Assessor Parcel Number 415289 000-000-000
Ownership History
Purchase Details
Home Financials for this Owner
Home Financials are based on the most recent Mortgage that was taken out on this home.Similar Homes in Saratoga Springs, NY
Home Values in the Area
Average Home Value in this Area
Purchase History
| Date | Type | Sale Price | Title Company |
|---|---|---|---|
| Warranty Deed | $695,000 | Stewart Title |
Mortgage History
| Date | Status | Loan Amount | Loan Type |
|---|---|---|---|
| Open | $660,250 | New Conventional | |
| Closed | $660,250 | Adjustable Rate Mortgage/ARM |
Property History
| Date | Event | Price | Change | Sq Ft Price |
|---|---|---|---|---|
| 10/20/2023 10/20/23 | Sold | $695,000 | -0.7% | $247 / Sq Ft |
| 09/02/2023 09/02/23 | Pending | -- | -- | -- |
| 08/17/2023 08/17/23 | Price Changed | $699,900 | -3.4% | $248 / Sq Ft |
| 08/02/2023 08/02/23 | For Sale | $724,900 | +27.9% | $257 / Sq Ft |
| 12/07/2021 12/07/21 | Sold | $566,665 | +12.2% | $201 / Sq Ft |
| 04/12/2021 04/12/21 | Pending | -- | -- | -- |
| 04/12/2021 04/12/21 | For Sale | $504,900 | -- | $179 / Sq Ft |
Tax History Compared to Growth
Tax History
| Year | Tax Paid | Tax Assessment Tax Assessment Total Assessment is a certain percentage of the fair market value that is determined by local assessors to be the total taxable value of land and additions on the property. | Land | Improvement |
|---|---|---|---|---|
| 2024 | $11,903 | $483,100 | $101,100 | $382,000 |
| 2023 | $12,316 | $483,100 | $101,100 | $382,000 |
| 2022 | $7,618 | $483,100 | $101,100 | $382,000 |
| 2021 | $175 | $22,000 | $22,000 | $0 |
| 2020 | $332 | $22,000 | $22,000 | $0 |
| 2018 | $320 | $22,000 | $22,000 | $0 |
| 2016 | $160 | $22,000 | $22,000 | $0 |
Agents Affiliated with this Home
-
Dominick Marchesiello

Seller's Agent in 2023
Dominick Marchesiello
KW Platform
(518) 338-7299
4 in this area
142 Total Sales
-
J
Buyer's Agent in 2023
Joy Boisvert
Coldwell Banker Prime Properties
-
S
Buyer Co-Listing Agent in 2023
Shannon McCarthy
Keller Williams Capital District-Sara
-
Dorothy Peyron

Seller's Agent in 2021
Dorothy Peyron
Amedore Homes
(518) 588-2414
1 in this area
162 Total Sales
-
J
Buyer's Agent in 2021
Jason Tavares
haha3
Map
Source: Global MLS
MLS Number: 202115721
APN: 415289-219-009-0001-032-000-0000
- 8 Reed's Hollow
- 16 Reed's Hollow
- 18 Reed's Hollow
- 91 Reed's Hollow
- 24 Reed's Hollow
- 26 Reed's Hollow
- 28 Reed's Hollow
- 30 Reed's Hollow
- 46 Walden Cir
- 2 Snake Hill Rd
- 65 Lakepointe Way
- 67 Lakepointe Way
- 69 Lakepointe Way
- 73 Lakepointe Way
- 670 New York 9p Unit A
- 670 New York 9p
- 97 Lakepointe Way
- 79 Lakepointe Way
- 93 Lakepointe Way
- 91 Lakepointe Way
