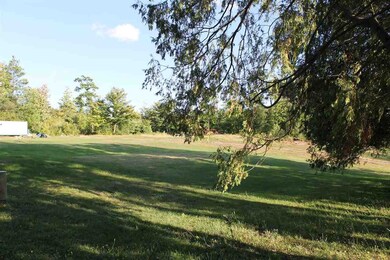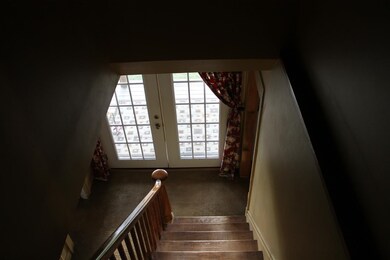
2 Wildwood Rd Colton, NY 13625
Highlights
- Wood Flooring
- 2 Car Detached Garage
- Walk-In Closet
- Covered patio or porch
About This Home
As of November 2015Opportunity Awaits you in this beautiful and spacious 2 story home. Located on a large, 2.2 acre lot in the heart of Colton, this home is ready for you to make it your own. Zoned as both commercial and residential there is an existing office space that is ready to go. With 3 private rooms, lobby area, a half bath and its own exterior entrance the potential for this space is limitless. The main home, originally built and operated as a rectory for over 100 years, features a variety of amenitites and over 3200 square feet of space! On the main level there is a large kitchen with a breakfast nook/sitting area, a separate dining room and a spacious living room. All have lots of natural light throughout the day. An entryway, separate laundry room/pantry and a half bath complete this level. Up the stairs you will find a large full bathroom that was recently redone, 2 nicely sized bedrooms and a huge master bedroom with a large walk-in closet. A bonus room that needs some finishing work is located off the master closet. Don't want to run a business? Not a problem, the office space can easily be part of the main home and would make a great mother-in-law apartment, master suite or family area. The roof is 7 years old, and a brand new propane eco boiler was just installed in June of 2015. With these recent updates and village water/septic the home is ready to go. A detached 2 car garage and paved drive finish the space. Make an appointment today to view this unique property.
Last Agent to Sell the Property
Jennifer L Blevins
Coldwell Banker Whitbeck Associates License #40BL1169022 Listed on: 09/17/2014
Home Details
Home Type
- Single Family
Est. Annual Taxes
- $1,764
Year Built
- Built in 1900
Parking
- 2 Car Detached Garage
Interior Spaces
- 3,258 Sq Ft Home
- 2-Story Property
- Basement Fills Entire Space Under The House
Kitchen
- Stove
- Dishwasher
Flooring
- Wood
- Carpet
- Vinyl
Bedrooms and Bathrooms
- 3 Bedrooms
- Walk-In Closet
Utilities
- Heating System Uses Oil
- Heating System Uses Wood
Additional Features
- Covered patio or porch
- 2.2 Acre Lot
Listing and Financial Details
- Assessor Parcel Number 105.031-1-53
Ownership History
Purchase Details
Home Financials for this Owner
Home Financials are based on the most recent Mortgage that was taken out on this home.Purchase Details
Similar Home in Colton, NY
Home Values in the Area
Average Home Value in this Area
Purchase History
| Date | Type | Sale Price | Title Company |
|---|---|---|---|
| Deed | $90,000 | Pease & Gustafson | |
| Deed | $55,500 | Roger Linden |
Mortgage History
| Date | Status | Loan Amount | Loan Type |
|---|---|---|---|
| Open | $166,250 | New Conventional | |
| Closed | $129,000 | Credit Line Revolving | |
| Closed | $21,000 | Unknown | |
| Closed | $110,700 | New Conventional |
Property History
| Date | Event | Price | Change | Sq Ft Price |
|---|---|---|---|---|
| 07/16/2025 07/16/25 | Pending | -- | -- | -- |
| 07/14/2025 07/14/25 | For Sale | $199,999 | +14.3% | $61 / Sq Ft |
| 11/17/2015 11/17/15 | Sold | $175,000 | -10.2% | $54 / Sq Ft |
| 09/15/2015 09/15/15 | Pending | -- | -- | -- |
| 09/17/2014 09/17/14 | For Sale | $194,900 | -- | $60 / Sq Ft |
Tax History Compared to Growth
Tax History
| Year | Tax Paid | Tax Assessment Tax Assessment Total Assessment is a certain percentage of the fair market value that is determined by local assessors to be the total taxable value of land and additions on the property. | Land | Improvement |
|---|---|---|---|---|
| 2024 | $4,015 | $131,600 | $15,100 | $116,500 |
| 2023 | $4,000 | $131,600 | $15,100 | $116,500 |
| 2022 | $3,969 | $131,600 | $15,100 | $116,500 |
| 2021 | $3,957 | $131,600 | $15,100 | $116,500 |
| 2020 | $3,883 | $131,600 | $15,100 | $116,500 |
| 2019 | -- | $131,600 | $15,100 | $116,500 |
Agents Affiliated with this Home
-
Jennifer Clark

Seller's Agent in 2025
Jennifer Clark
Fiacco Realty, LLC
(315) 244-1548
2 Total Sales
-
J
Seller's Agent in 2015
Jennifer L Blevins
Coldwell Banker Whitbeck Associates
-
Colleen EB Ayers
C
Buyer's Agent in 2015
Colleen EB Ayers
Coldwell Banker Whitbeck Associates
(315) 261-8134
55 Total Sales
Map
Source: St. Lawrence County Board of REALTORS®
MLS Number: 33464
APN: 402800-105-031-0001-053-000-0000
- 24 Riverside Dr
- 8 Spring St
- 00 New York 56
- 0 New York 56
- 4861 State Highway 56
- 18 McKabe Rd
- 30 E Higley Rd
- 0 County Route 58
- 193 Gulf Rd
- 20 Stowe Bay Rd
- 22 Stowe Bay Road Ext Lot C
- 150 Mud Pond Rd
- 19 Green Point Rd
- 235 Hanson Rd
- 6658 County Route 24
- 22 Backwoods Rd
- 114 T Alexander Dr
- 0 Arbuckle Ln
- Off Cr 58
- 292 Donovan Dr






