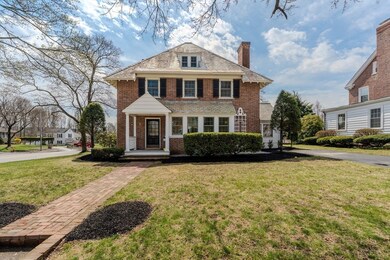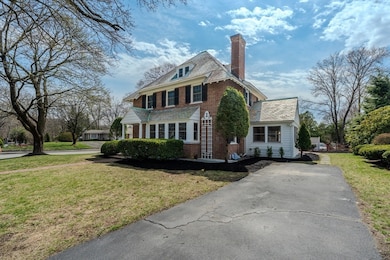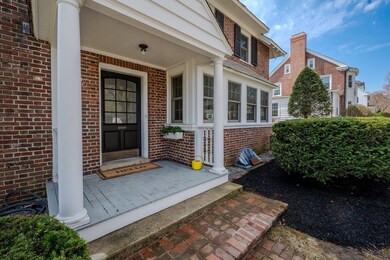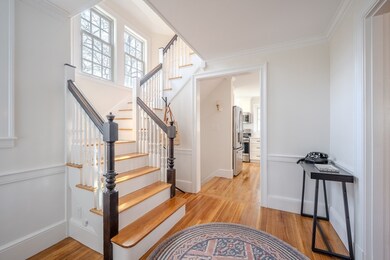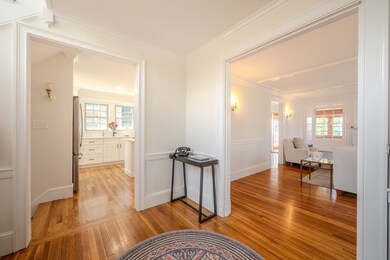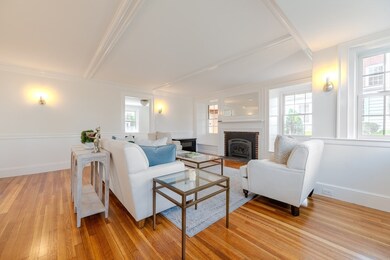
2 William St Andover, MA 01810
Shawsheen Heights NeighborhoodHighlights
- Golf Course Community
- Custom Closet System
- Landscaped Professionally
- West Elementary School Rated A-
- Colonial Architecture
- Living Room with Fireplace
About This Home
As of June 2025Timeless charm meets modern elegance at this beautiful brick Colonial ideally located in the heart of Andover. With convenient access to major routes, this home perfectly blends classic character with commuter & family-friendly living. Through tasteful updates, it offers modern amenities; such as, a new chef's kitchen designed for both style & functionality, flowing seamlessly into the formal dining space. A bright & spacious LR featuring custom moldings & gas fireplace, a sun-filled 4-season room that overlooks the brick patio — ideal for year-round enjoyment. A grand staircase leads you to the serene primary suite, complete with stunning new ensuite bath. Also on the second floor are two additional bedrooms and full bath. The third floor boasts a large bonus room & updated full bath, perfect for a home office or guest suite. The unfinished basement with soaring ceilings offers endless possibilities. A rare opportunity to experience Andover’s finest living—don't miss the chance!
Home Details
Home Type
- Single Family
Est. Annual Taxes
- $11,196
Year Built
- Built in 1922 | Remodeled
Lot Details
- 6,011 Sq Ft Lot
- Landscaped Professionally
- Corner Lot
- Level Lot
- Property is zoned SRA
Home Design
- Colonial Architecture
- Split Level Home
- Brick Exterior Construction
- Stone Foundation
- Frame Construction
- Slate Roof
Interior Spaces
- 2,451 Sq Ft Home
- Crown Molding
- Recessed Lighting
- Decorative Lighting
- Light Fixtures
- Insulated Windows
- Bay Window
- Sliding Doors
- Living Room with Fireplace
- 2 Fireplaces
- Sun or Florida Room
- Attic Access Panel
- Washer and Electric Dryer Hookup
Kitchen
- Stove
- Range<<rangeHoodToken>>
- <<microwave>>
- Dishwasher
- Stainless Steel Appliances
- Kitchen Island
- Solid Surface Countertops
- Disposal
Flooring
- Wood
- Ceramic Tile
Bedrooms and Bathrooms
- 4 Bedrooms
- Primary bedroom located on second floor
- Custom Closet System
- Dual Closets
- Walk-In Closet
- Double Vanity
- Pedestal Sink
- <<tubWithShowerToken>>
- Separate Shower
Unfinished Basement
- Basement Fills Entire Space Under The House
- Interior Basement Entry
- Sump Pump
- Block Basement Construction
Parking
- 2 Car Parking Spaces
- Tandem Parking
- Driveway
- Paved Parking
- Open Parking
- Off-Street Parking
Outdoor Features
- Bulkhead
- Patio
- Rain Gutters
- Porch
Location
- Property is near schools
Utilities
- Window Unit Cooling System
- 2 Heating Zones
- Heating System Uses Natural Gas
- Heating System Uses Steam
- Tankless Water Heater
- Gas Water Heater
Listing and Financial Details
- Assessor Parcel Number 1838637
Community Details
Recreation
- Golf Course Community
- Park
Additional Features
- No Home Owners Association
- Shops
Ownership History
Purchase Details
Home Financials for this Owner
Home Financials are based on the most recent Mortgage that was taken out on this home.Purchase Details
Purchase Details
Similar Homes in Andover, MA
Home Values in the Area
Average Home Value in this Area
Purchase History
| Date | Type | Sale Price | Title Company |
|---|---|---|---|
| Deed | $1,020,000 | None Available | |
| Deed | $1,020,000 | None Available | |
| Quit Claim Deed | -- | -- | |
| Quit Claim Deed | -- | -- | |
| Deed | -- | -- | |
| Quit Claim Deed | -- | -- |
Mortgage History
| Date | Status | Loan Amount | Loan Type |
|---|---|---|---|
| Open | $806,500 | Purchase Money Mortgage | |
| Closed | $806,500 | Purchase Money Mortgage | |
| Previous Owner | $250,000 | No Value Available | |
| Previous Owner | $100,000 | No Value Available | |
| Previous Owner | $43,700 | No Value Available |
Property History
| Date | Event | Price | Change | Sq Ft Price |
|---|---|---|---|---|
| 07/11/2025 07/11/25 | For Rent | $6,200 | 0.0% | -- |
| 06/11/2025 06/11/25 | Sold | $1,020,000 | +5.2% | $416 / Sq Ft |
| 04/28/2025 04/28/25 | Pending | -- | -- | -- |
| 04/16/2025 04/16/25 | For Sale | $970,000 | +26.8% | $396 / Sq Ft |
| 12/23/2024 12/23/24 | Sold | $765,000 | -9.9% | $312 / Sq Ft |
| 11/23/2024 11/23/24 | Pending | -- | -- | -- |
| 10/14/2024 10/14/24 | Price Changed | $849,000 | -3.4% | $346 / Sq Ft |
| 09/11/2024 09/11/24 | For Sale | $879,000 | -- | $359 / Sq Ft |
Tax History Compared to Growth
Tax History
| Year | Tax Paid | Tax Assessment Tax Assessment Total Assessment is a certain percentage of the fair market value that is determined by local assessors to be the total taxable value of land and additions on the property. | Land | Improvement |
|---|---|---|---|---|
| 2024 | $10,759 | $835,300 | $343,900 | $491,400 |
| 2023 | $10,267 | $751,600 | $309,800 | $441,800 |
| 2022 | $9,725 | $666,100 | $274,200 | $391,900 |
| 2021 | $9,293 | $607,800 | $249,200 | $358,600 |
| 2020 | $8,911 | $593,700 | $243,200 | $350,500 |
| 2019 | $8,800 | $576,300 | $233,700 | $342,600 |
| 2018 | $8,355 | $534,200 | $220,400 | $313,800 |
| 2017 | $7,998 | $526,900 | $216,000 | $310,900 |
| 2016 | $7,809 | $526,900 | $216,000 | $310,900 |
| 2015 | $7,485 | $500,000 | $207,800 | $292,200 |
Agents Affiliated with this Home
-
Joelle Smith

Seller's Agent in 2025
Joelle Smith
Compass
(617) 777-0347
1 in this area
78 Total Sales
-
Kelty Agnew

Seller's Agent in 2025
Kelty Agnew
RE/MAX
(978) 877-3429
2 in this area
27 Total Sales
-
Kate O'Connell
K
Buyer's Agent in 2025
Kate O'Connell
Realty One Group Nest
(978) 314-7554
1 in this area
23 Total Sales
-
Homeward Bound Group
H
Seller's Agent in 2024
Homeward Bound Group
Advisors Living - Andover
(978) 475-4002
2 in this area
15 Total Sales
Map
Source: MLS Property Information Network (MLS PIN)
MLS Number: 73360270
APN: ANDO-000052-000057
- 6 Windsor St
- 8 Carisbrooke St
- 5 Walker Ave
- 11 Argyle St
- 3 Topping Rd
- 59 William St
- 109 Sylvester St
- 6 Liberty St
- 257 N Main St Unit 4
- 10 Stevens St
- 38 Lincoln Cir E
- 4 Mount Vernon St
- 28 Smithshire Estates
- 33 Durso Ave
- 23 Lenox Cir
- 1 Longwood Dr Unit 105
- 5 Cyr Cir
- 2 Cyr Dr
- 7 Longwood Dr Unit 212
- 3 Lynn St

