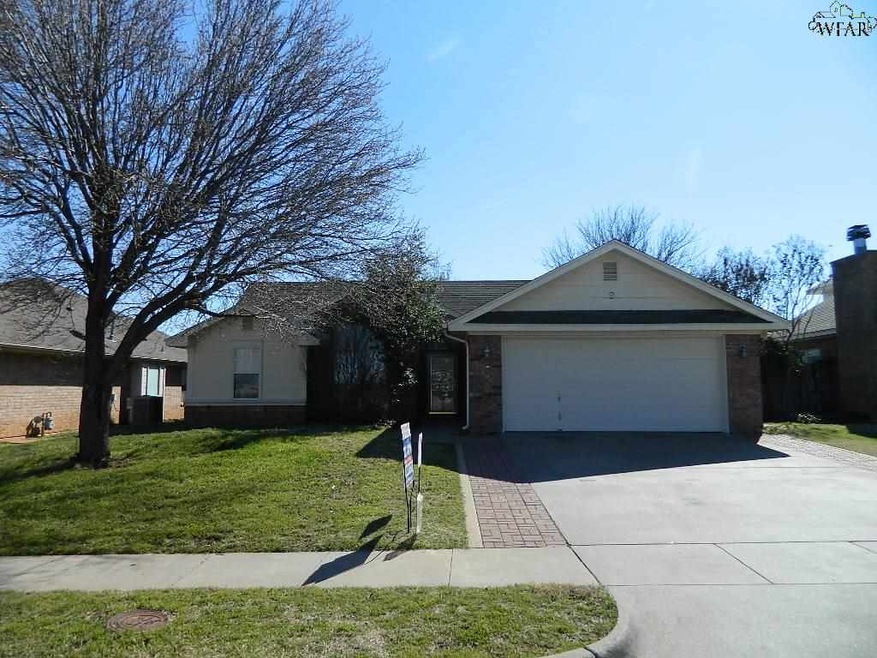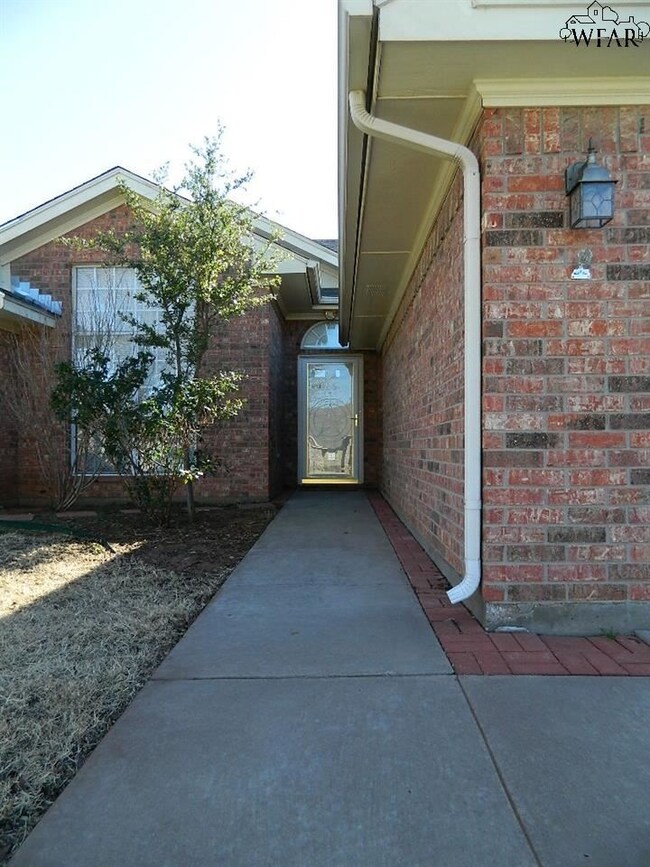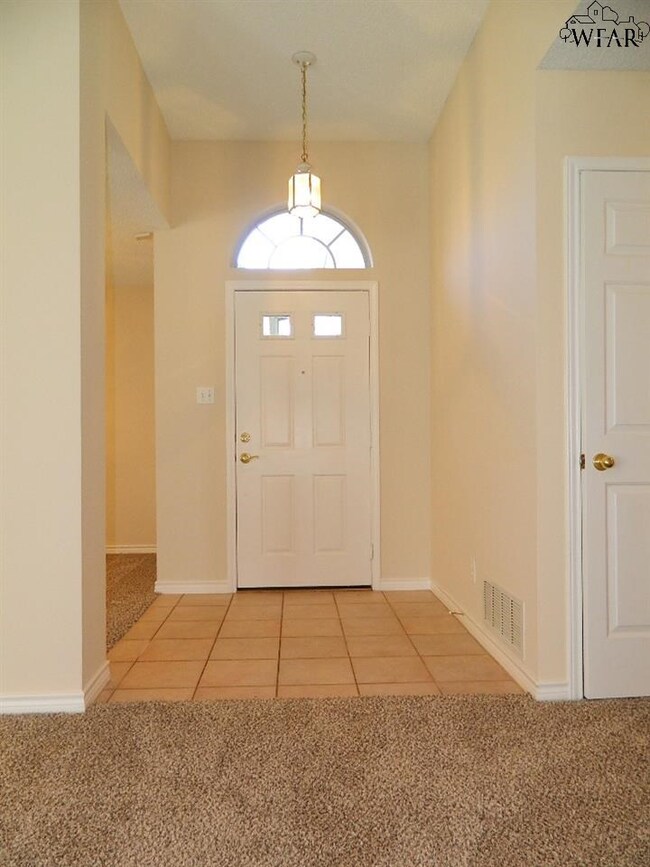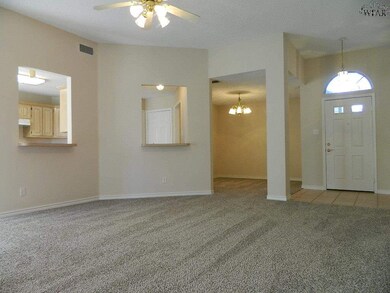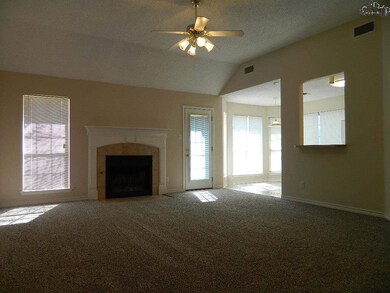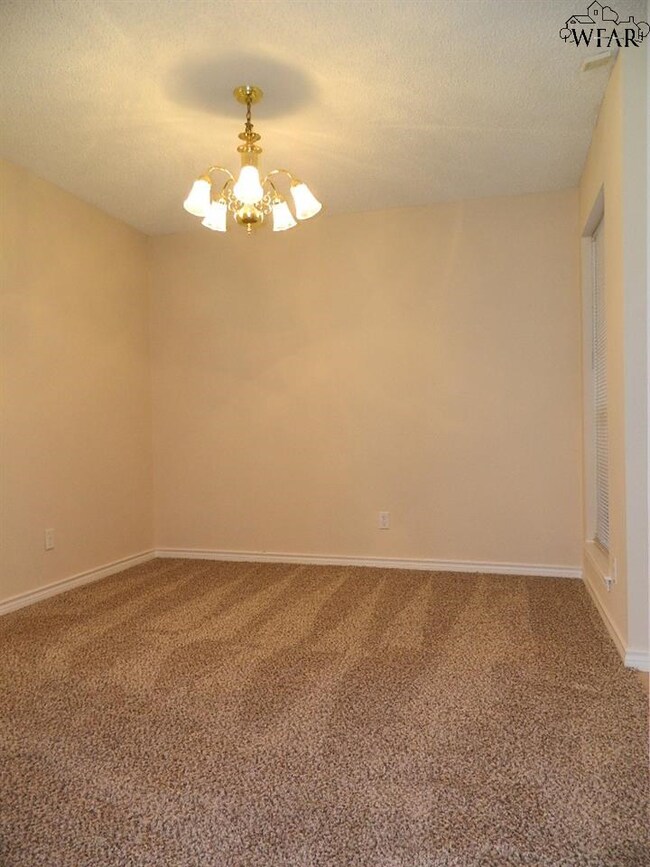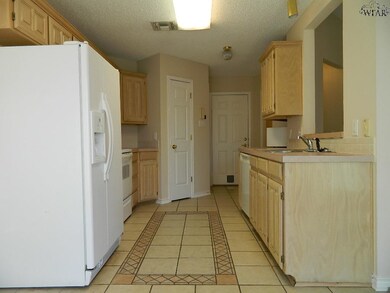
2 Worthington Ct Wichita Falls, TX 76306
Highlights
- Living Room with Fireplace
- Cul-De-Sac
- Double Pane Windows
- Breakfast Room
- 2 Car Attached Garage
- Wet Bar
About This Home
As of August 2023Immaculate property situated in a private cul-de-sac near SAFB. Inside you will find a nice open floor plan featuring fresh neutral paint & new carpet throughout. Spacious living room with a fireplace, nice formal dining, breakfast area & wet bar. Master bedroom features a large walk-in closet with the bath providing you with a nice vanity with dual sinks, garden tub, separate shower & commode area. Good size guest bedrooms. Backyard includes a patio area, storage building & privacy fence. Show & Sell!
Last Agent to Sell the Property
HIRSCHI REALTORS License #0527918 Listed on: 02/19/2015
Home Details
Home Type
- Single Family
Est. Annual Taxes
- $4,873
Year Built
- Built in 1994
Lot Details
- Lot Dimensions are 60x115
- Cul-De-Sac
- North Facing Home
- Privacy Fence
Home Design
- Brick Exterior Construction
- Slab Foundation
- Composition Roof
Interior Spaces
- 1,514 Sq Ft Home
- 1-Story Property
- Wet Bar
- Wood Burning Fireplace
- Double Pane Windows
- Living Room with Fireplace
- Breakfast Room
- Utility Room
- Washer and Electric Dryer Hookup
- Home Security System
Kitchen
- <<OvenToken>>
- Free-Standing Range
- Range Hood
- Dishwasher
- Disposal
Flooring
- Carpet
- Tile
Bedrooms and Bathrooms
- 3 Bedrooms
- Walk-In Closet
- 2 Full Bathrooms
Parking
- 2 Car Attached Garage
- Garage Door Opener
Additional Features
- Outbuilding
- Central Heating and Cooling System
Listing and Financial Details
- Legal Lot and Block 6 / 2
Ownership History
Purchase Details
Home Financials for this Owner
Home Financials are based on the most recent Mortgage that was taken out on this home.Purchase Details
Home Financials for this Owner
Home Financials are based on the most recent Mortgage that was taken out on this home.Purchase Details
Home Financials for this Owner
Home Financials are based on the most recent Mortgage that was taken out on this home.Purchase Details
Purchase Details
Home Financials for this Owner
Home Financials are based on the most recent Mortgage that was taken out on this home.Similar Homes in Wichita Falls, TX
Home Values in the Area
Average Home Value in this Area
Purchase History
| Date | Type | Sale Price | Title Company |
|---|---|---|---|
| Deed | -- | None Listed On Document | |
| Interfamily Deed Transfer | -- | None Available | |
| Deed | $89,000 | None Available | |
| Trustee Deed | $94,136 | None Available | |
| Vendors Lien | -- | None Available |
Mortgage History
| Date | Status | Loan Amount | Loan Type |
|---|---|---|---|
| Open | $233,458 | VA | |
| Previous Owner | $115,000 | New Conventional | |
| Previous Owner | $132,795 | VA |
Property History
| Date | Event | Price | Change | Sq Ft Price |
|---|---|---|---|---|
| 08/25/2023 08/25/23 | Sold | -- | -- | -- |
| 07/24/2023 07/24/23 | Pending | -- | -- | -- |
| 07/22/2023 07/22/23 | For Sale | $205,900 | +165.7% | $136 / Sq Ft |
| 04/13/2018 04/13/18 | Sold | -- | -- | -- |
| 03/21/2018 03/21/18 | Pending | -- | -- | -- |
| 03/09/2018 03/09/18 | For Sale | $77,500 | -40.3% | $51 / Sq Ft |
| 04/30/2015 04/30/15 | Sold | -- | -- | -- |
| 04/01/2015 04/01/15 | Pending | -- | -- | -- |
| 02/19/2015 02/19/15 | For Sale | $129,900 | 0.0% | $86 / Sq Ft |
| 03/01/2012 03/01/12 | Rented | $1,100 | -4.3% | -- |
| 03/01/2012 03/01/12 | Under Contract | -- | -- | -- |
| 01/23/2012 01/23/12 | For Rent | $1,150 | -- | -- |
Tax History Compared to Growth
Tax History
| Year | Tax Paid | Tax Assessment Tax Assessment Total Assessment is a certain percentage of the fair market value that is determined by local assessors to be the total taxable value of land and additions on the property. | Land | Improvement |
|---|---|---|---|---|
| 2024 | $4,873 | $209,250 | $18,000 | $191,250 |
| 2023 | $5,011 | $209,445 | $18,000 | $191,445 |
| 2022 | $5,116 | $197,169 | $18,000 | $179,169 |
| 2021 | $4,397 | $154,974 | $14,000 | $140,974 |
| 2020 | $4,105 | $142,764 | $14,000 | $128,764 |
| 2019 | $3,915 | $133,760 | $14,000 | $119,760 |
| 2018 | $1,769 | $127,545 | $14,000 | $113,545 |
| 2017 | $3,573 | $125,228 | $14,000 | $111,228 |
| 2016 | $3,599 | $126,162 | $14,000 | $112,162 |
| 2015 | $1,406 | $123,678 | $14,000 | $109,678 |
| 2014 | $1,406 | $120,737 | $0 | $0 |
Agents Affiliated with this Home
-
Caitlin Barker

Seller's Agent in 2023
Caitlin Barker
HIRSCHI REALTORS
(940) 867-2421
129 Total Sales
-
Dana Ross Gentry

Buyer's Agent in 2023
Dana Ross Gentry
RE/MAX
(940) 733-3376
309 Total Sales
-
Debbie Caussey

Seller's Agent in 2018
Debbie Caussey
STRATEGIC REALTY
(940) 781-3961
96 Total Sales
-
Jody Brannon

Seller's Agent in 2015
Jody Brannon
HIRSCHI REALTORS
(940) 224-2626
276 Total Sales
-
Kirk Harman

Buyer's Agent in 2015
Kirk Harman
BOB HARMAN REAL ESTATE
(940) 733-2955
52 Total Sales
Map
Source: Wichita Falls Association of REALTORS®
MLS Number: 135594
APN: 104226
- 2405 Missile Rd
- 8 Chanute Cir
- 9 Chanute Cir
- 6 Bazely Cir
- 5221 Air Force Dr
- 5214 Dewey St
- 2303 Doris St
- 2317 Perrin Dr
- 2301 Randolph Dr
- 5415 Page Dr
- 10 Freedom Cir
- 2337 Tinker Trail
- 5111 Reyes St
- 2343 Tinker Trail
- 2342 Tinker Trail
- 2404 Tinker Trail
- 2409 Tinker Trail
- 2411 Tinker Trail
- 2406 Tinker Trail
- 2403 Tinker Trail
