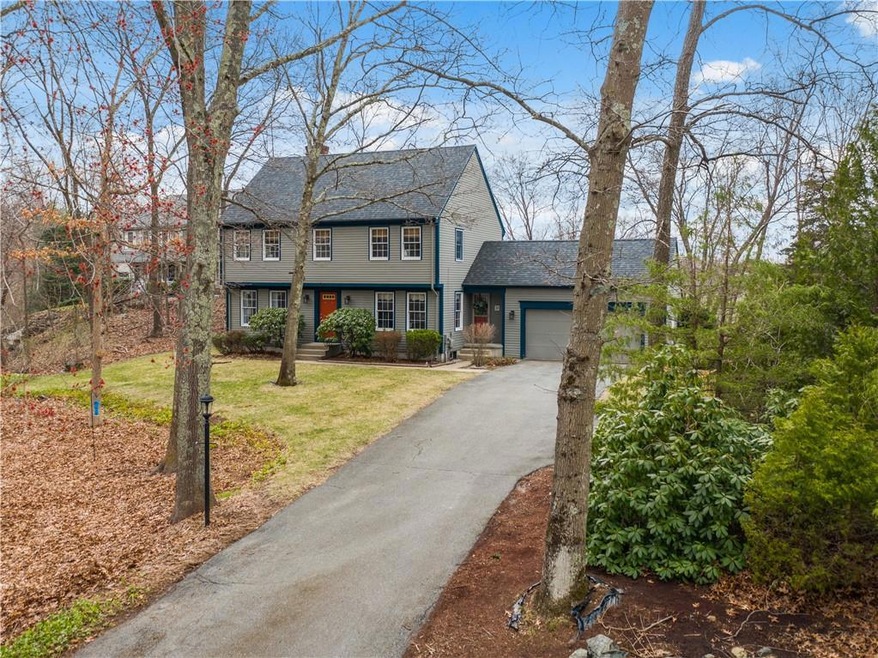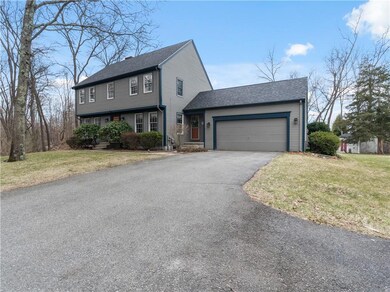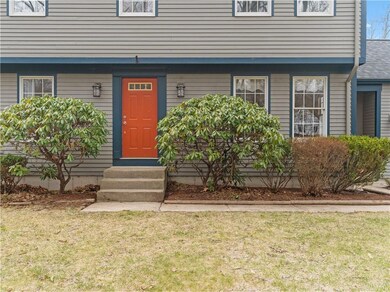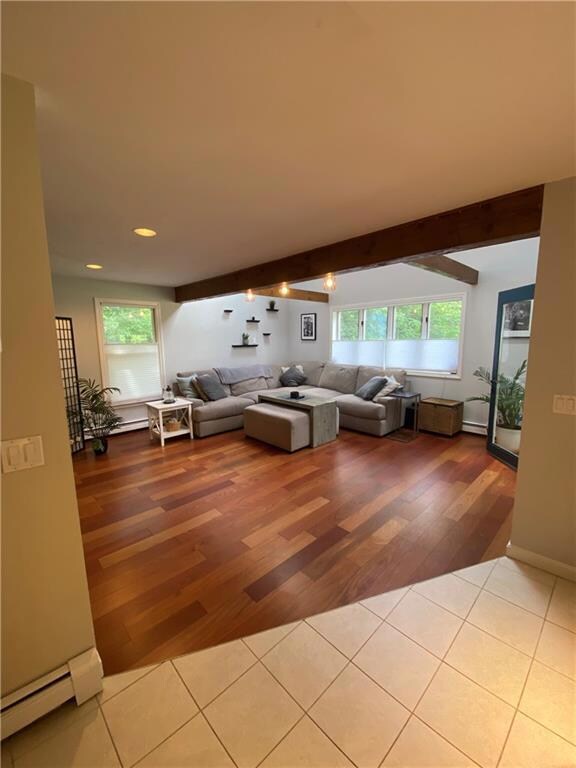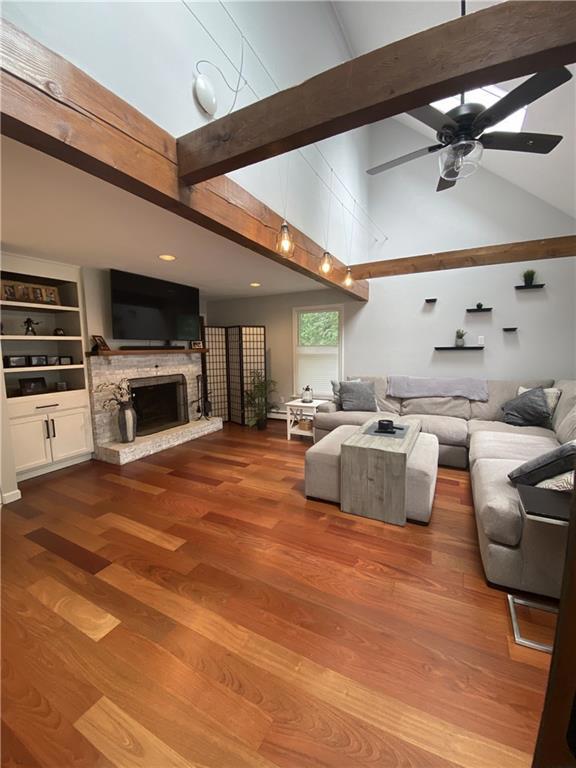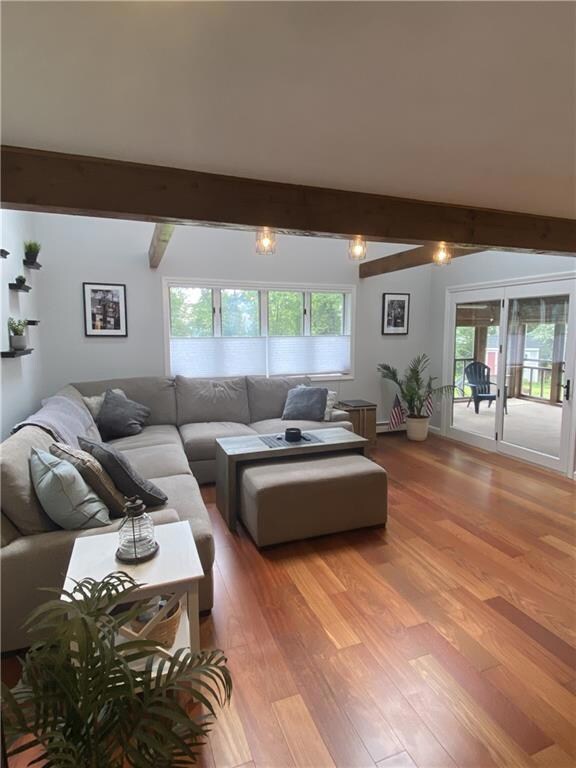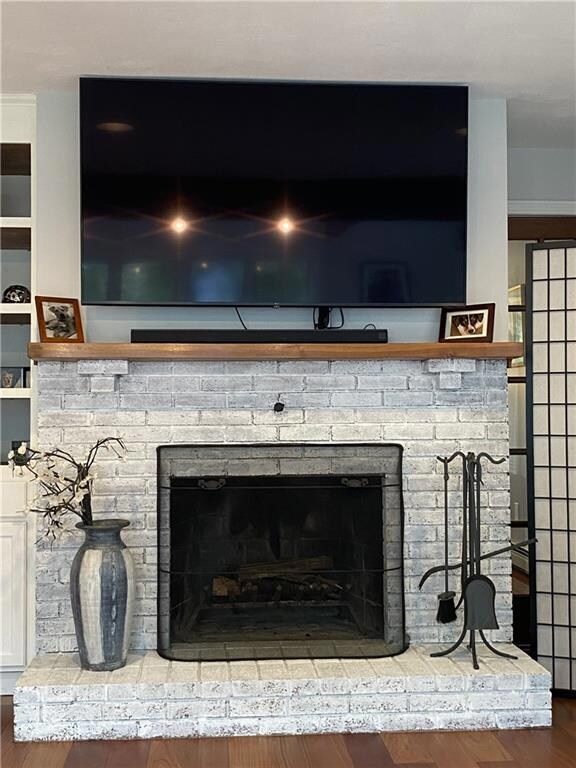
20 Barberry Hill Rd Cumberland, RI 02864
Ashton NeighborhoodHighlights
- Colonial Architecture
- Wooded Lot
- 2 Car Attached Garage
- Ashton School Rated A-
- Wood Flooring
- <<tubWithShowerToken>>
About This Home
As of August 2023Welcome home to this 3 bed 2.5 bath Colonial with a master bed and ensuite. Exposed wooden beams and brick fireplace add a rustic feel. Tons of natural light. Featuring newer hardwoods on the stairwell and upstairs landing. Library and living room also feature newer hardwoods. Kitchen has been updated with new appliances and cabinetry was newly added about 5 years ago. Master bed offers an expanded bath with spacious walk in closet and built ins. Minutes to 295 and 164. The oversized four season room is perfect for family gatherings and enjoying those summer nights. The two car garage has just been newly finished and insulated to keep your house and your vehicles temperate all year round! Highly desired school system. Awesome half acre yard offers sprinkler system which is professionally maintained. Gorgeous home with pride of ownership evident in every corner. Peace and quiet surround you, nestled away in one of Cumberland's most beautiful neighborhoods. You cannot miss this one!
Last Agent to Sell the Property
Century 21 Limitless License #REC.0005226 Listed on: 07/05/2023

Home Details
Home Type
- Single Family
Est. Annual Taxes
- $5,458
Year Built
- Built in 1988
Lot Details
- 0.57 Acre Lot
- Wooded Lot
Parking
- 2 Car Attached Garage
- Driveway
Home Design
- Colonial Architecture
- Wood Siding
- Concrete Perimeter Foundation
Interior Spaces
- 2-Story Property
- Fireplace Features Masonry
Flooring
- Wood
- Ceramic Tile
Bedrooms and Bathrooms
- 3 Bedrooms
- <<tubWithShowerToken>>
Finished Basement
- Basement Fills Entire Space Under The House
- Interior and Exterior Basement Entry
Utilities
- No Cooling
- Heating System Uses Oil
- Baseboard Heating
- Heating System Uses Steam
- 200+ Amp Service
- Oil Water Heater
- Septic Tank
Community Details
- Ashton Subdivision
Listing and Financial Details
- Tax Lot 0256
- Assessor Parcel Number 20BARBERRYHILLRDCUMB
Ownership History
Purchase Details
Home Financials for this Owner
Home Financials are based on the most recent Mortgage that was taken out on this home.Purchase Details
Purchase Details
Home Financials for this Owner
Home Financials are based on the most recent Mortgage that was taken out on this home.Purchase Details
Home Financials for this Owner
Home Financials are based on the most recent Mortgage that was taken out on this home.Purchase Details
Home Financials for this Owner
Home Financials are based on the most recent Mortgage that was taken out on this home.Similar Homes in Cumberland, RI
Home Values in the Area
Average Home Value in this Area
Purchase History
| Date | Type | Sale Price | Title Company |
|---|---|---|---|
| Warranty Deed | $625,000 | None Available | |
| Quit Claim Deed | -- | None Available | |
| Warranty Deed | $555,000 | None Available | |
| Warranty Deed | $343,000 | -- | |
| Deed | $380,000 | -- |
Mortgage History
| Date | Status | Loan Amount | Loan Type |
|---|---|---|---|
| Open | $25,000 | Stand Alone Refi Refinance Of Original Loan | |
| Open | $593,750 | Purchase Money Mortgage | |
| Previous Owner | $274,000 | New Conventional | |
| Previous Owner | $247,000 | No Value Available | |
| Previous Owner | $258,900 | No Value Available | |
| Previous Owner | $257,000 | Purchase Money Mortgage |
Property History
| Date | Event | Price | Change | Sq Ft Price |
|---|---|---|---|---|
| 08/25/2023 08/25/23 | Sold | $625,000 | -3.8% | $207 / Sq Ft |
| 07/11/2023 07/11/23 | Pending | -- | -- | -- |
| 07/05/2023 07/05/23 | For Sale | $650,000 | +17.1% | $216 / Sq Ft |
| 05/28/2021 05/28/21 | Sold | $555,000 | +11.0% | $188 / Sq Ft |
| 04/28/2021 04/28/21 | Pending | -- | -- | -- |
| 04/06/2021 04/06/21 | For Sale | $500,000 | +45.8% | $169 / Sq Ft |
| 11/18/2016 11/18/16 | Sold | $343,000 | -2.0% | $140 / Sq Ft |
| 10/19/2016 10/19/16 | Pending | -- | -- | -- |
| 09/25/2016 09/25/16 | For Sale | $349,900 | -- | $142 / Sq Ft |
Tax History Compared to Growth
Tax History
| Year | Tax Paid | Tax Assessment Tax Assessment Total Assessment is a certain percentage of the fair market value that is determined by local assessors to be the total taxable value of land and additions on the property. | Land | Improvement |
|---|---|---|---|---|
| 2024 | $6,301 | $527,300 | $164,800 | $362,500 |
| 2023 | $6,127 | $527,300 | $164,800 | $362,500 |
| 2022 | $5,458 | $364,100 | $128,200 | $235,900 |
| 2021 | $5,367 | $364,100 | $128,200 | $235,900 |
| 2020 | $5,214 | $364,100 | $128,200 | $235,900 |
| 2019 | $5,285 | $332,800 | $116,500 | $216,300 |
| 2018 | $661 | $332,800 | $116,500 | $216,300 |
| 2017 | $5,062 | $332,800 | $116,500 | $216,300 |
| 2016 | $5,618 | $328,900 | $118,400 | $210,500 |
| 2015 | $5,618 | $328,900 | $118,400 | $210,500 |
| 2014 | $5,618 | $328,900 | $118,400 | $210,500 |
| 2013 | $5,113 | $324,000 | $120,200 | $203,800 |
Agents Affiliated with this Home
-
Kyle Seyboth

Seller's Agent in 2023
Kyle Seyboth
Century 21 Limitless
(508) 726-3492
2 in this area
1,912 Total Sales
-
Scott Aceto

Buyer's Agent in 2023
Scott Aceto
Smith and Oak Real Estate Co.
(401) 464-2617
1 in this area
37 Total Sales
-
George Stansfield

Seller's Agent in 2016
George Stansfield
RE/MAX Town & Country
(401) 334-3456
2 in this area
95 Total Sales
Map
Source: State-Wide MLS
MLS Number: 1338669
APN: CUMB-000039-000320-000000
- 2 Marywood Ln
- 49 Scott Rd
- 18 Valley Stream Dr
- 12 Hidden Valley Ln
- 38 Anthony Dr
- 140 Lippitt Ave
- 1502 Hunting Hill Dr
- 1501 Hunting Hill Dr
- 27 Oxford Rd
- 106 Leigh Rd
- 47 Stanley Rd
- 1302 Hunting Hill Dr
- 1402 Hunting Hill Dr
- 1401 Hunting Hill Dr
- 30 Park View Trail
- 1403 Hunting Hill Dr
- 1404 Hunting Hill Dr
- 11 Club Dr
- 23 Blissdale Ave
- 10 Oak Hill Dr
